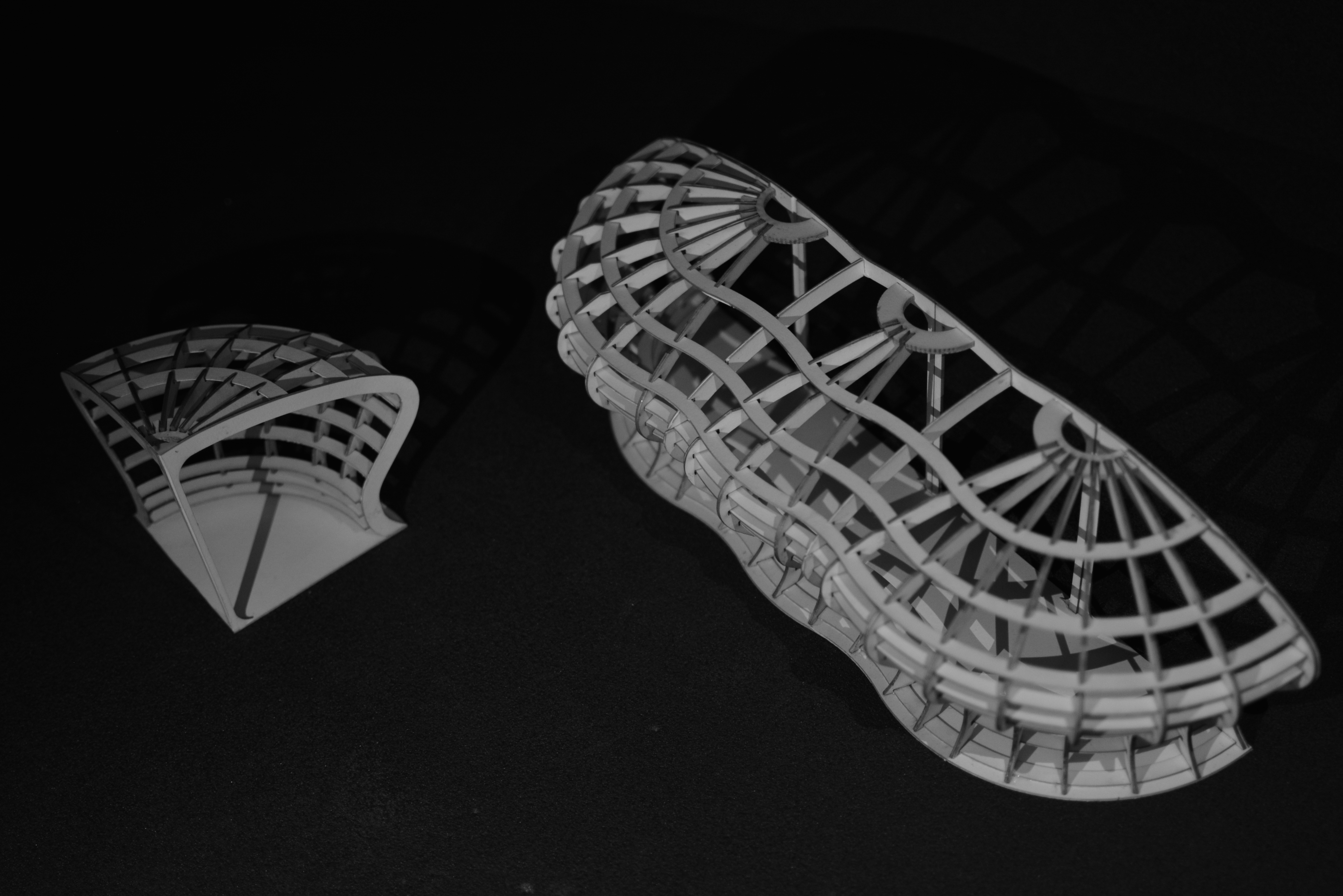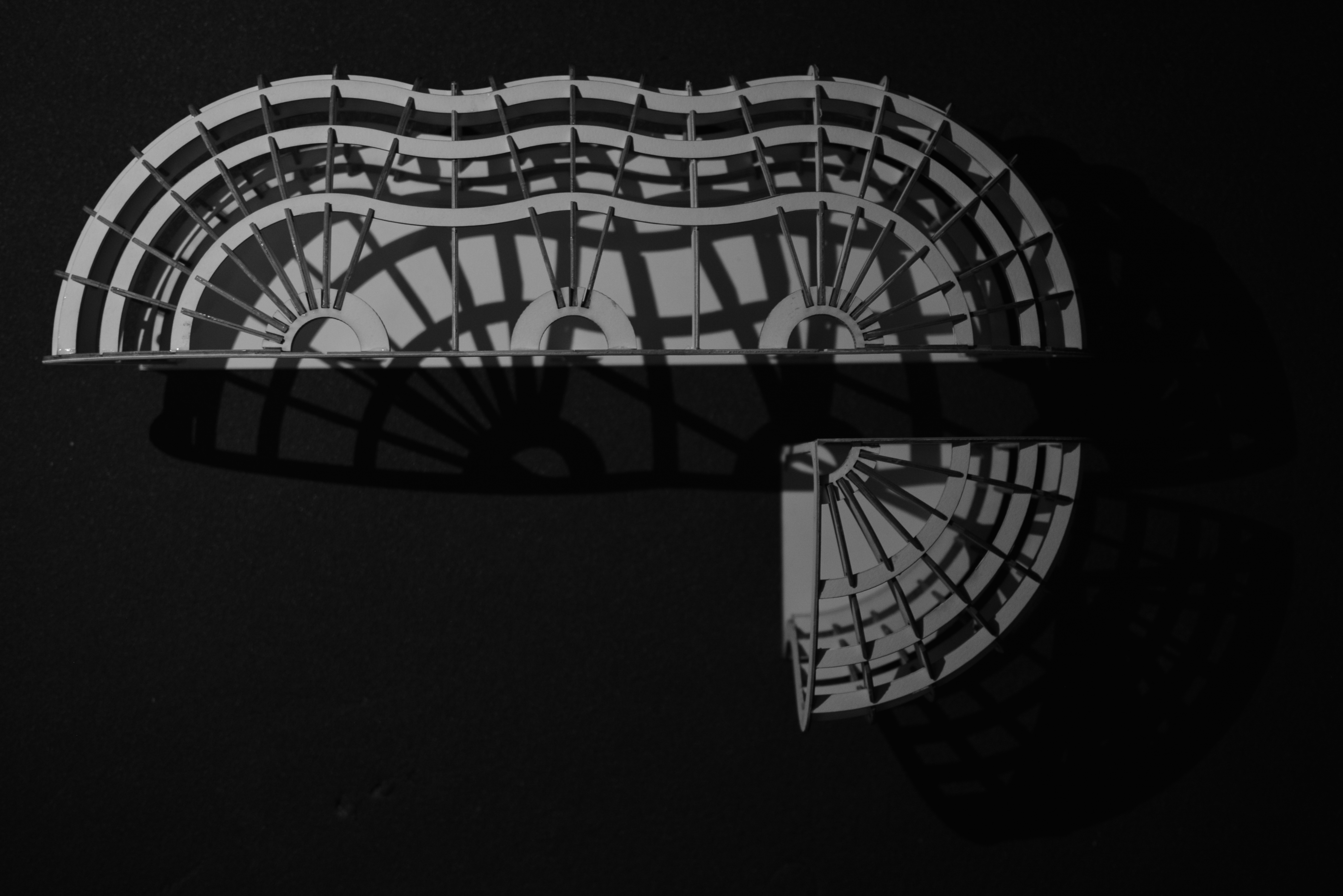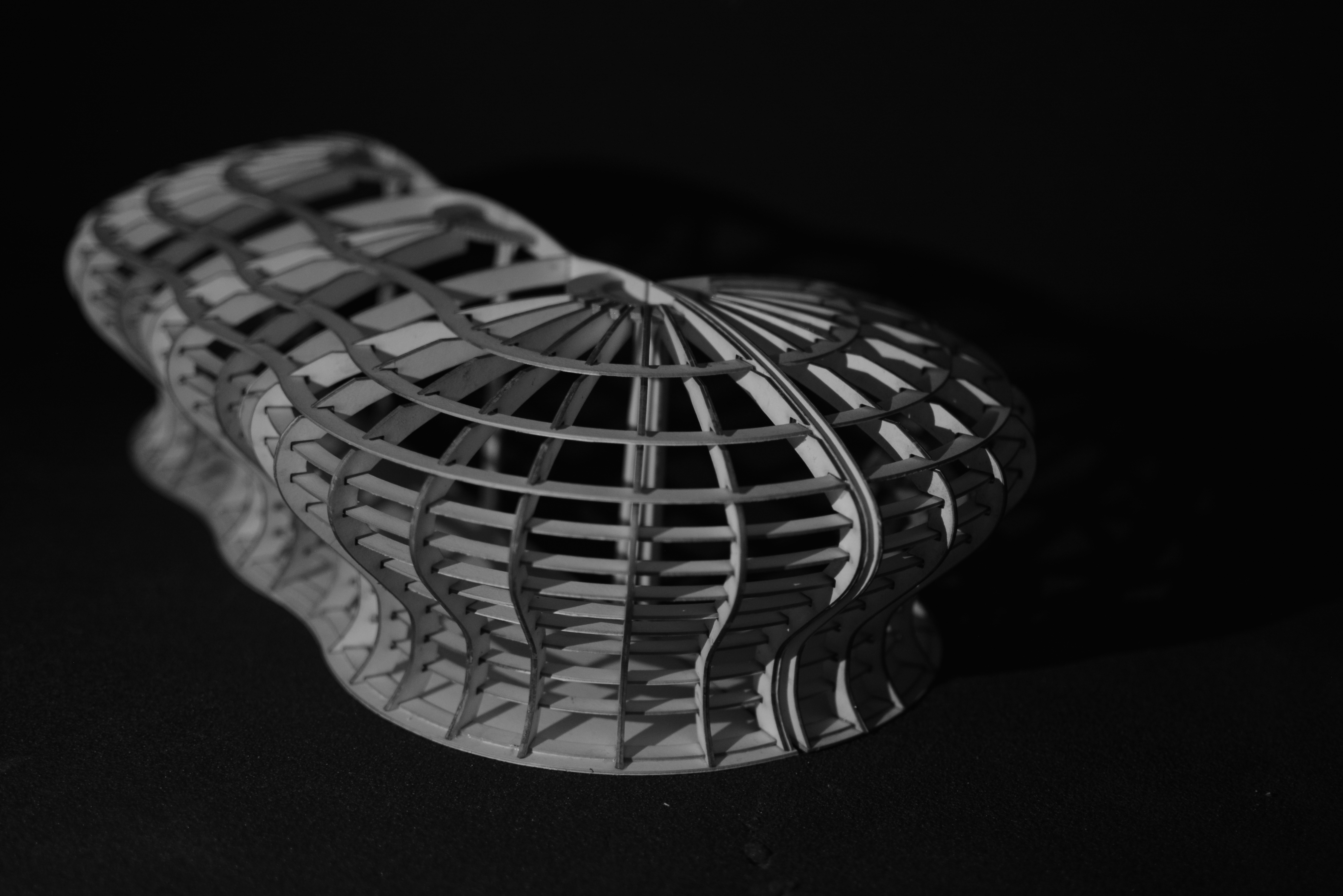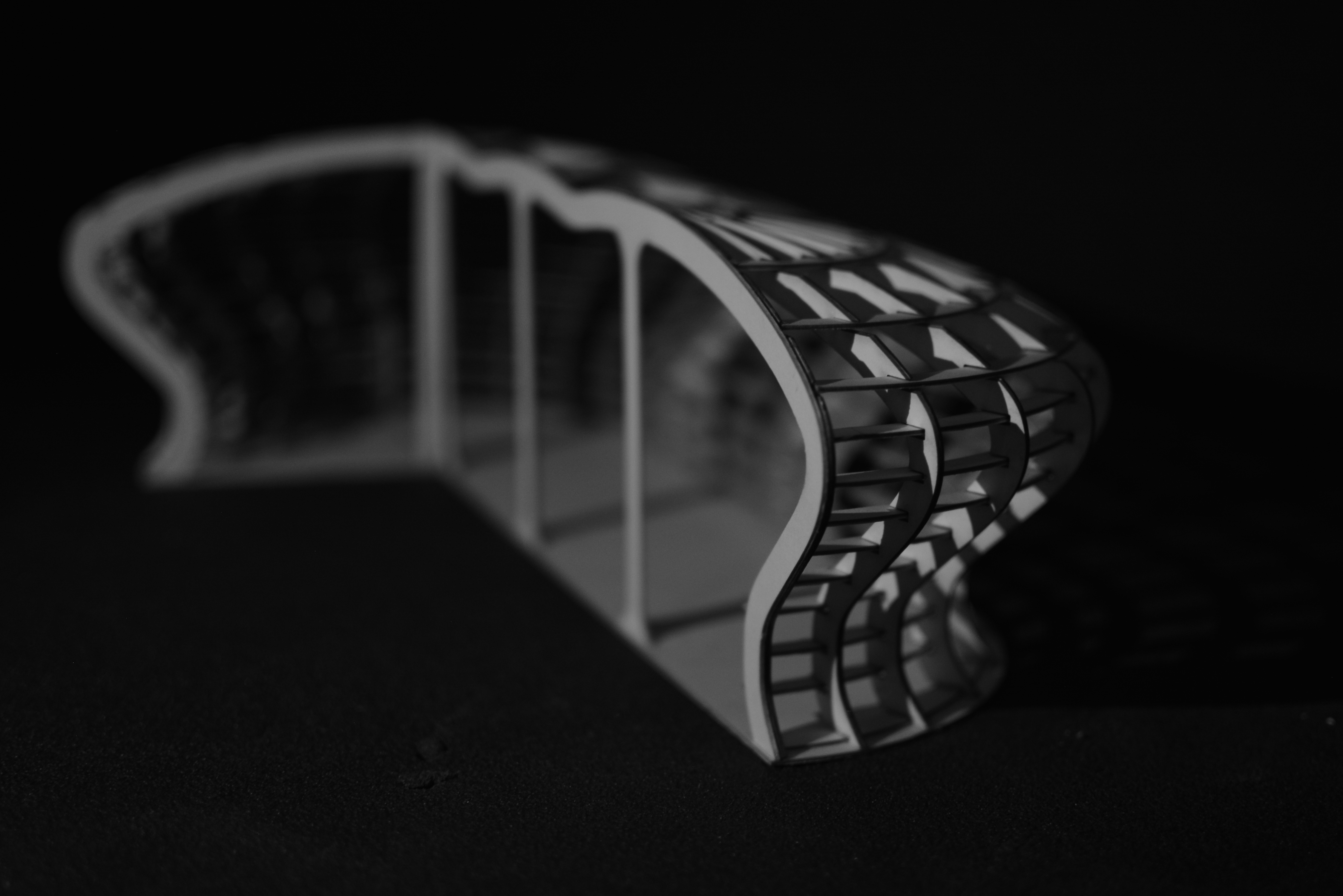Previously I began to develop how my grid system would work in a 3-dimensional form. Offsetting the building boundary as it is extruded vertically, I experimented with different curve patterns to see how the external form could be generated.

Combining this with my 2-dimensional coding system, I generated an example layout. This created an initial layout in plan and section, along with an axonometric view of the roof, allowing me to begin to see how the interior spaces could develop.
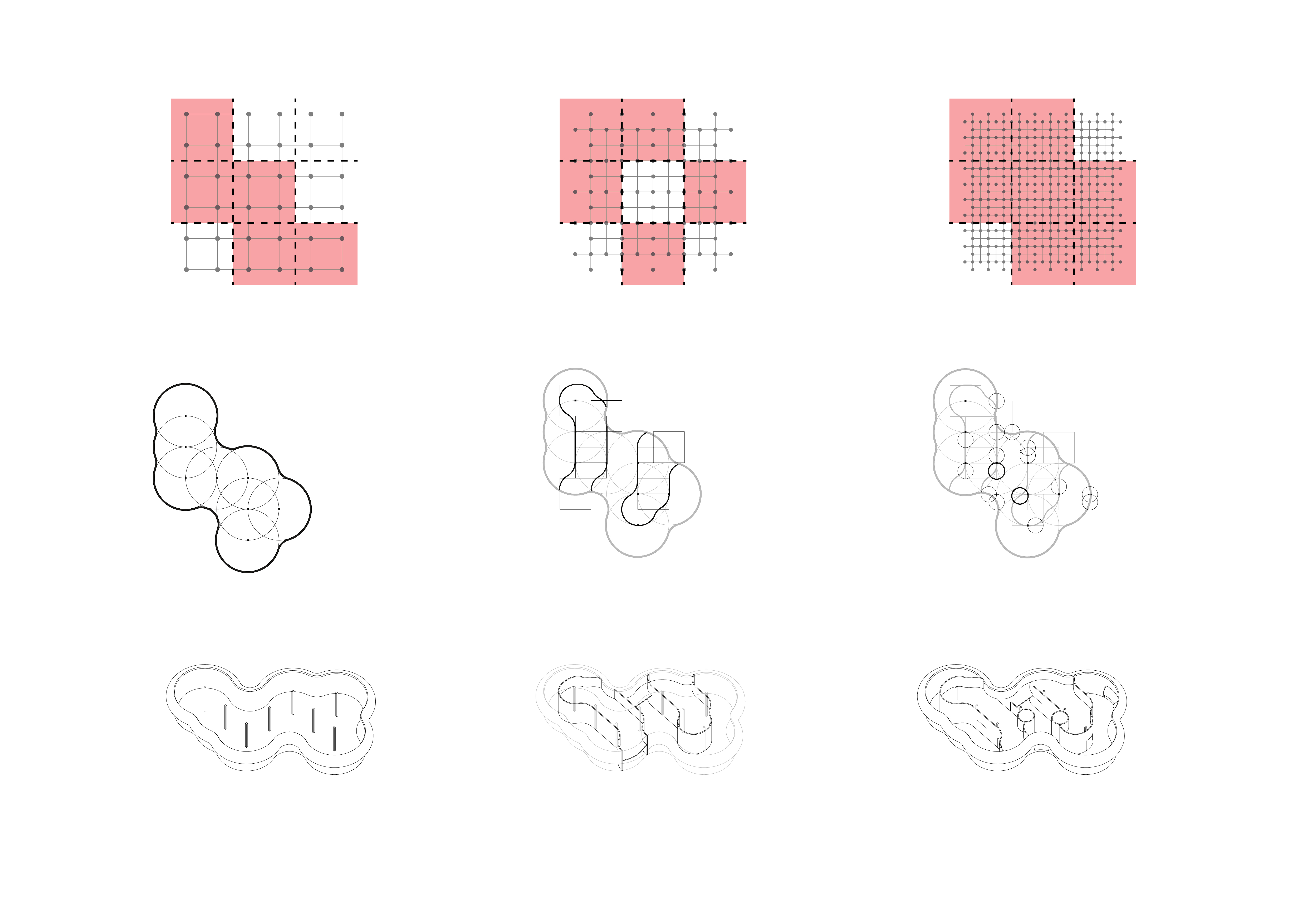
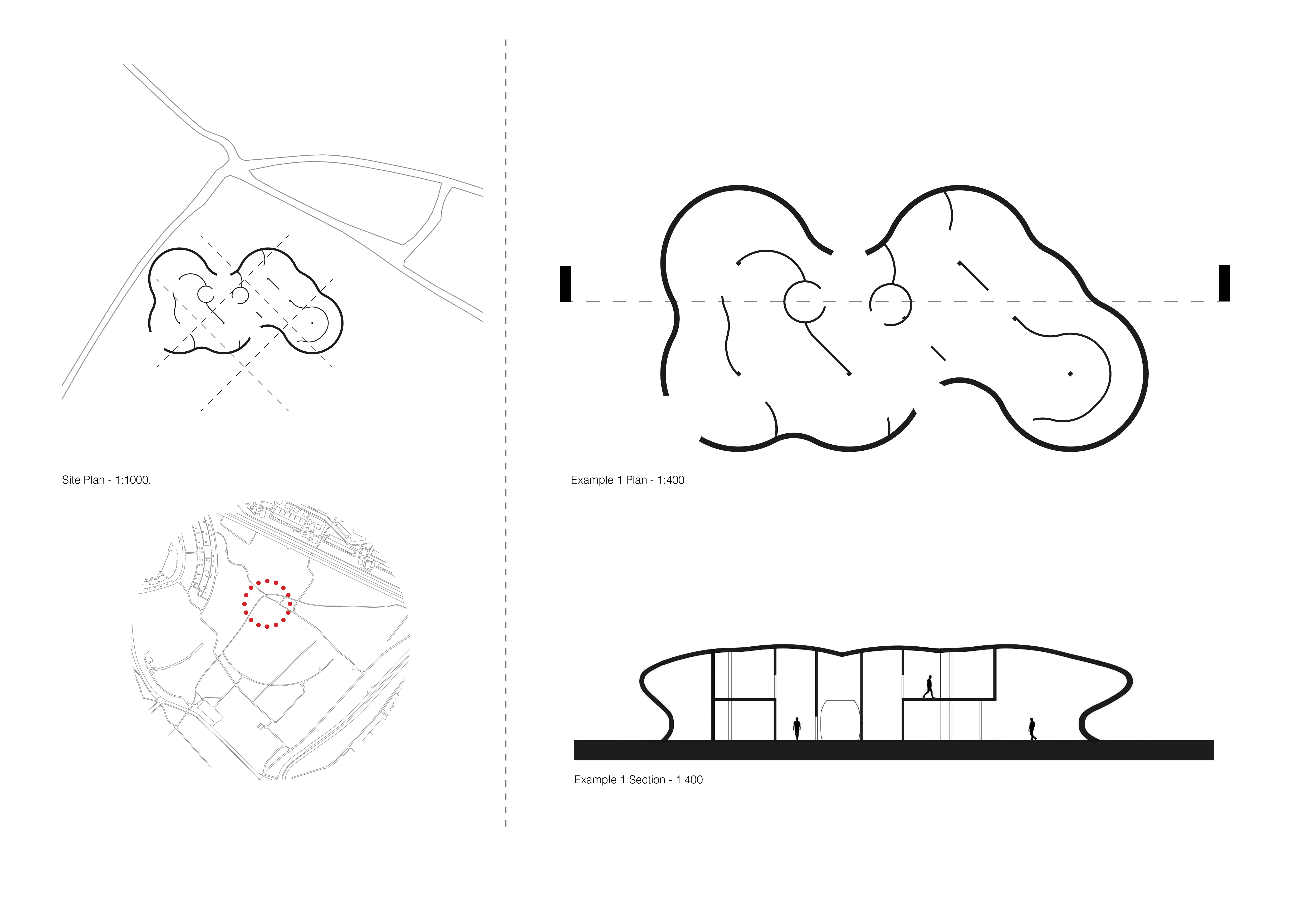
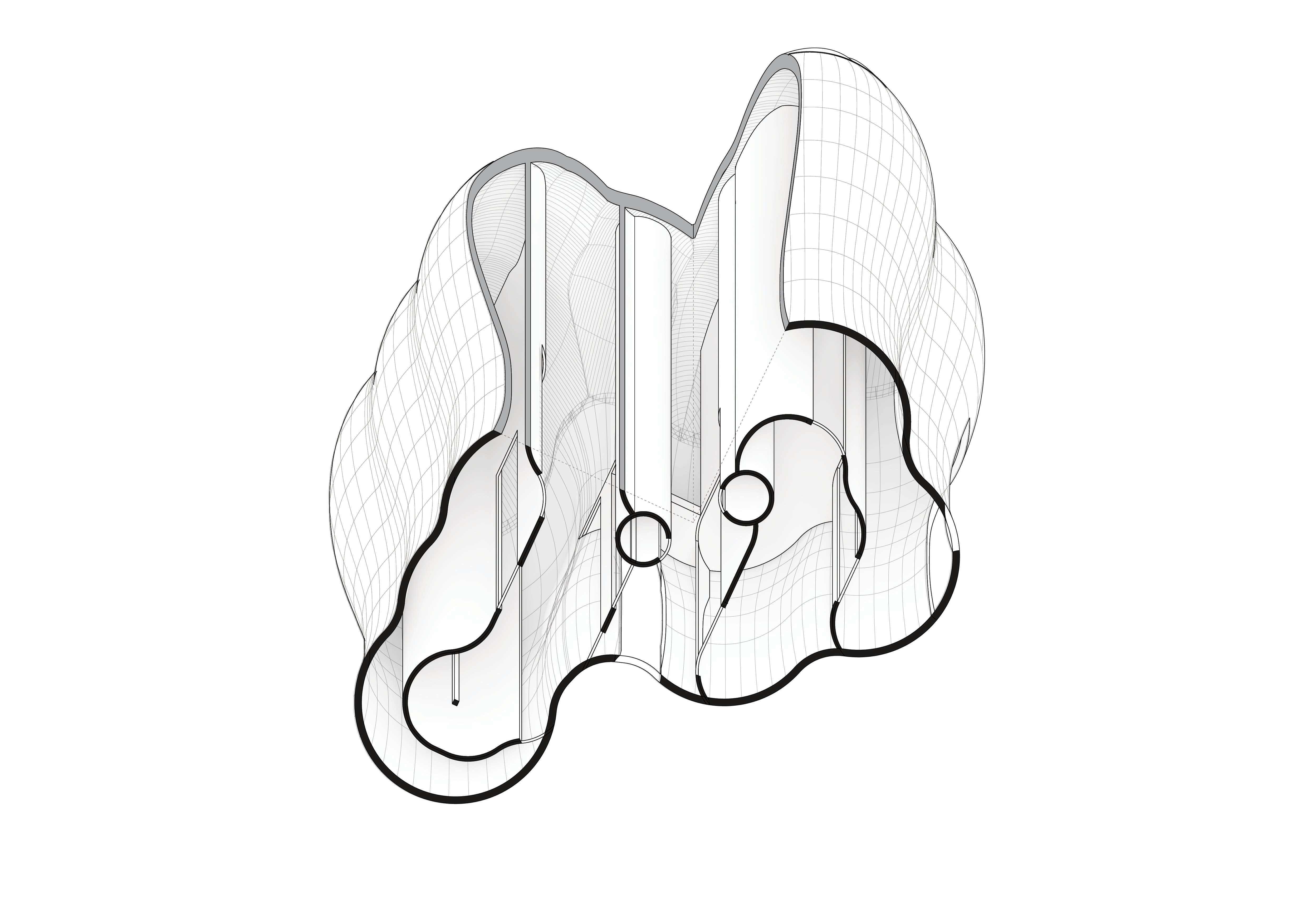
To explore how this form could work tectonically, I built a structural model of the exterior boundary. Using this I hope to explore further how this layer can interact with the internal spaces for the gallery.
