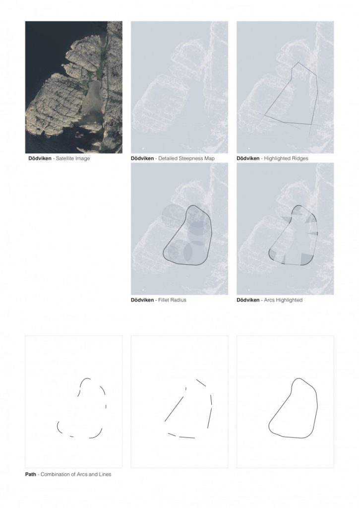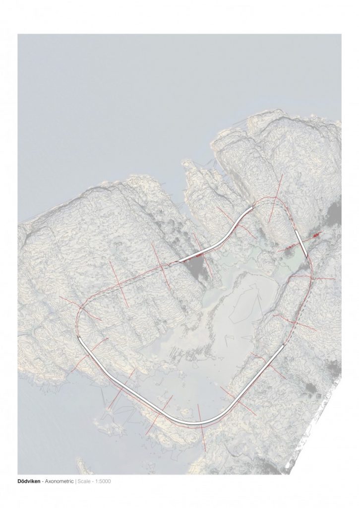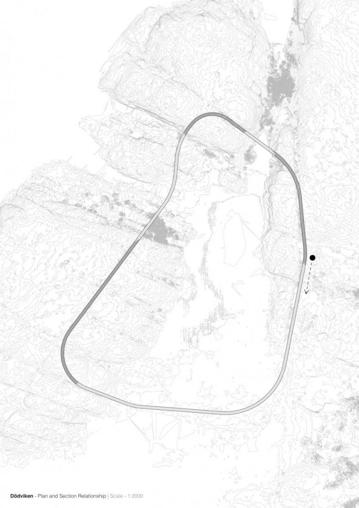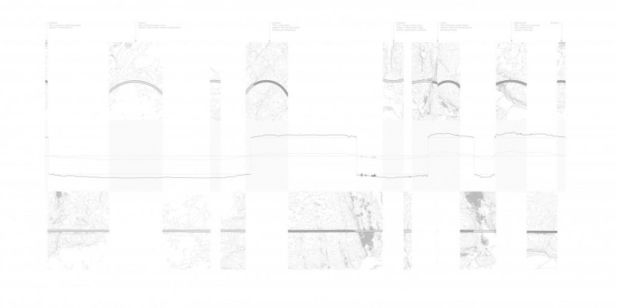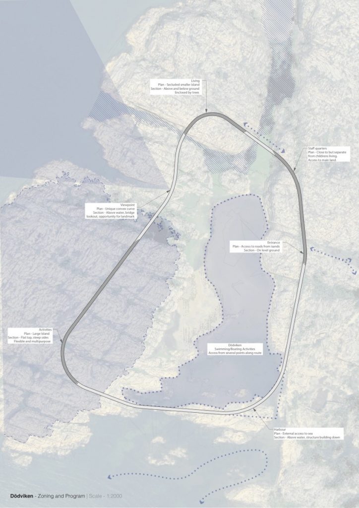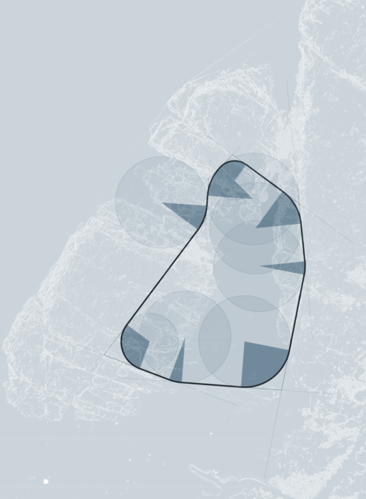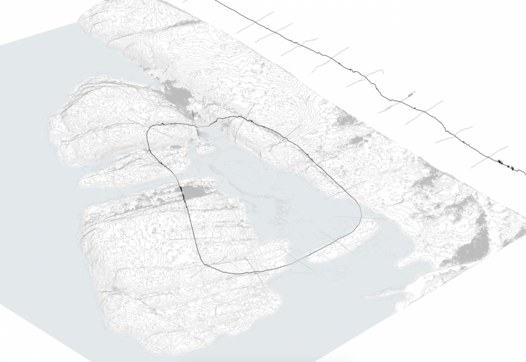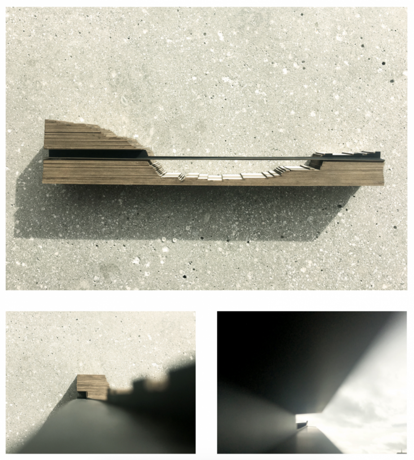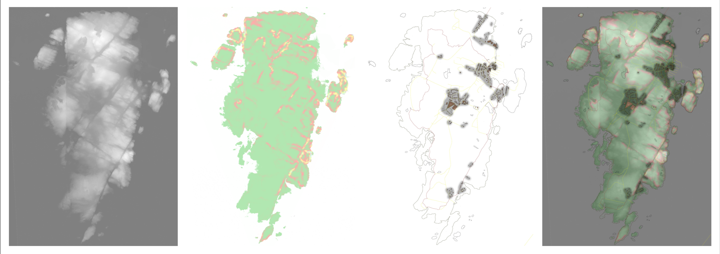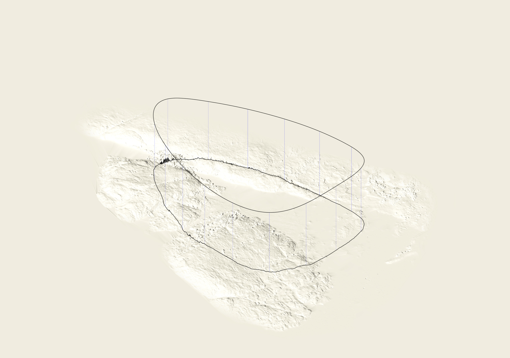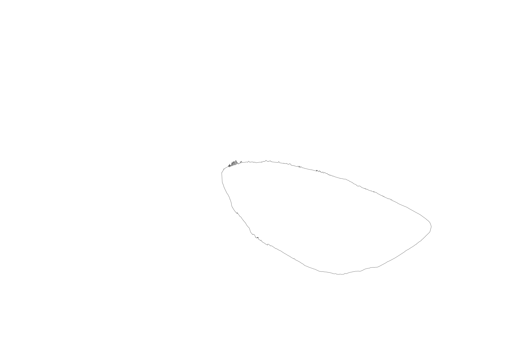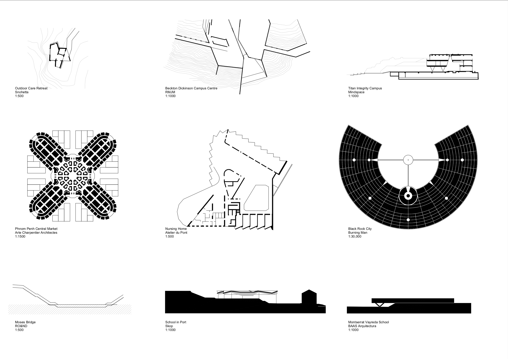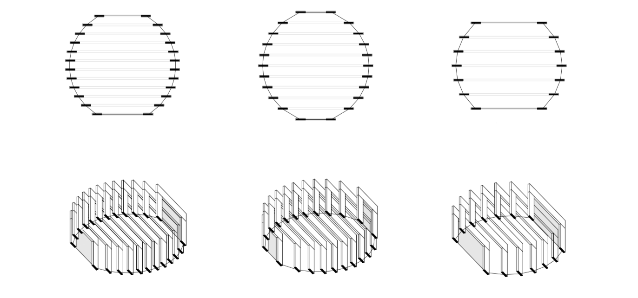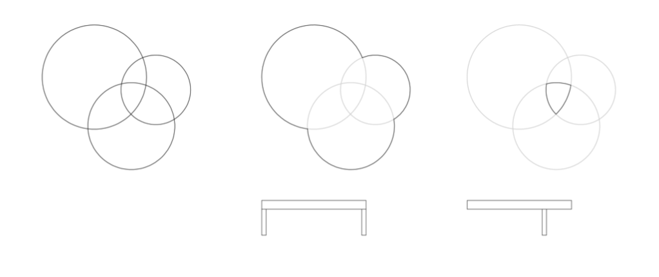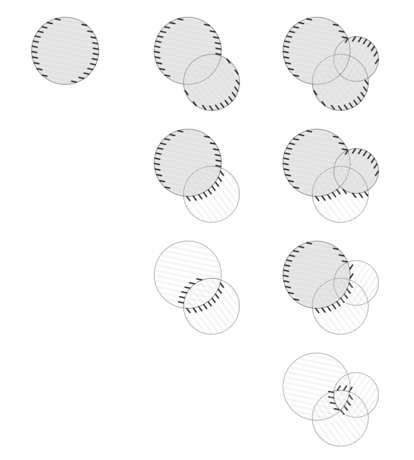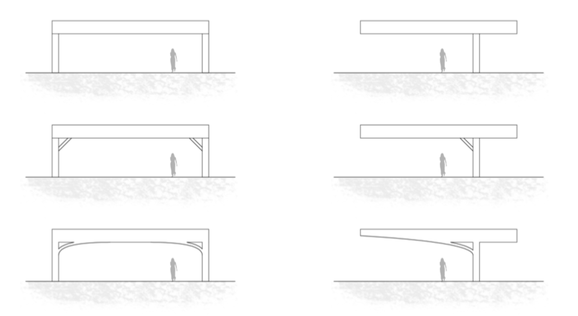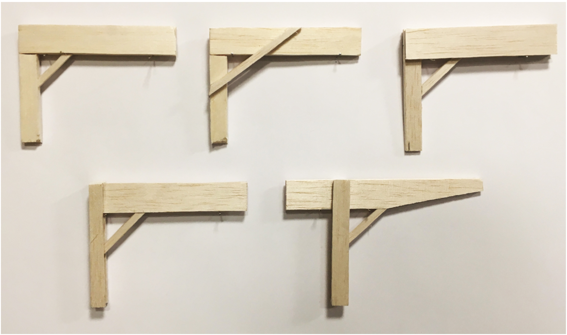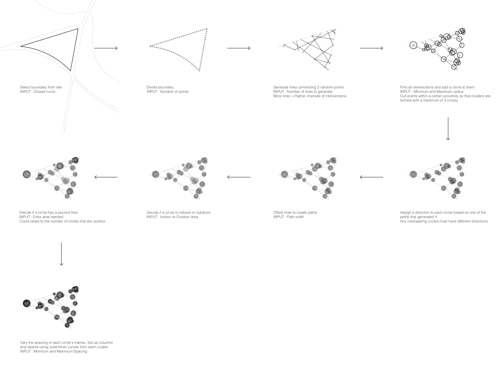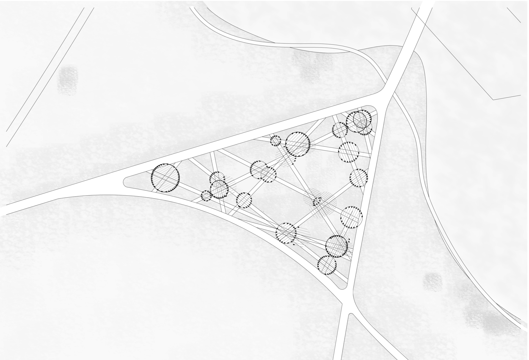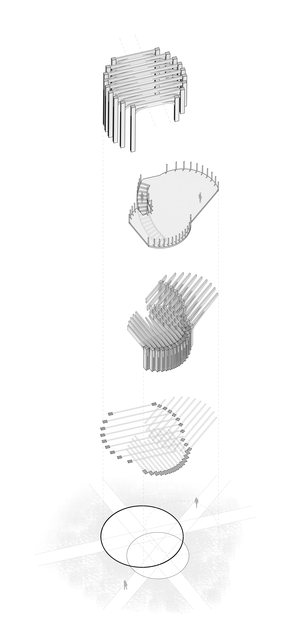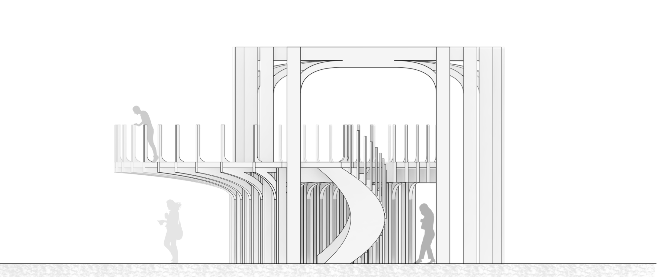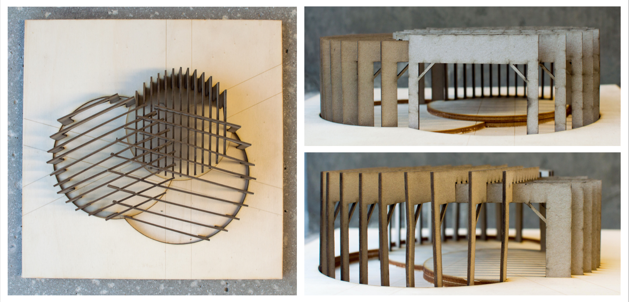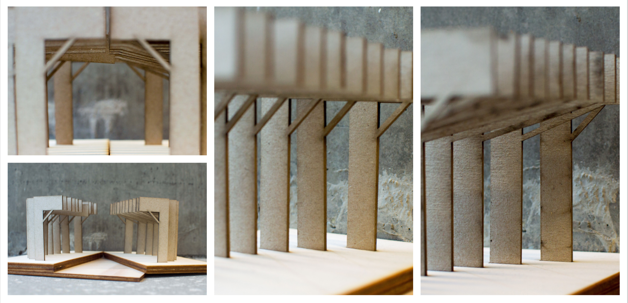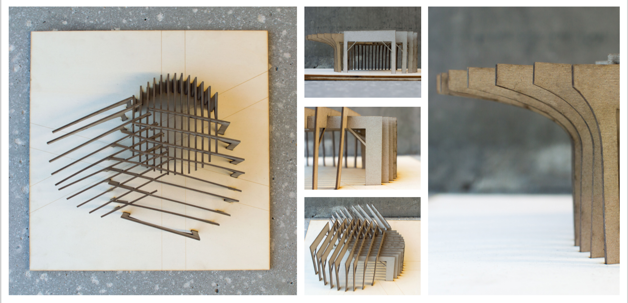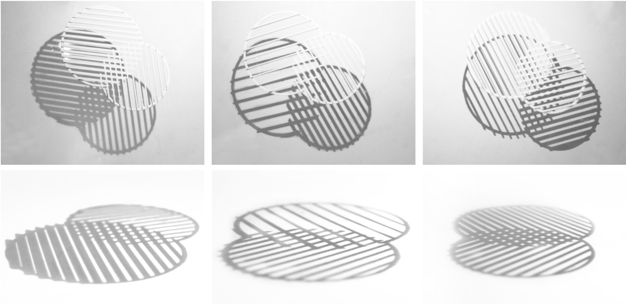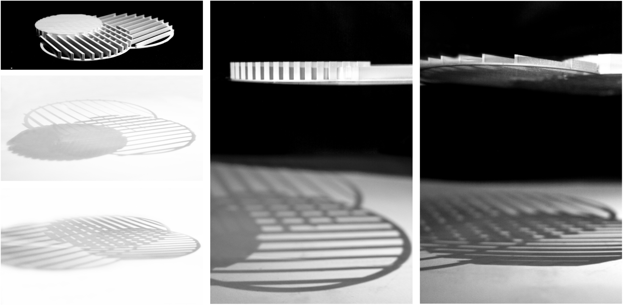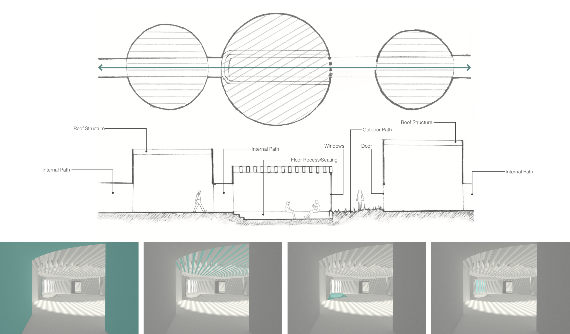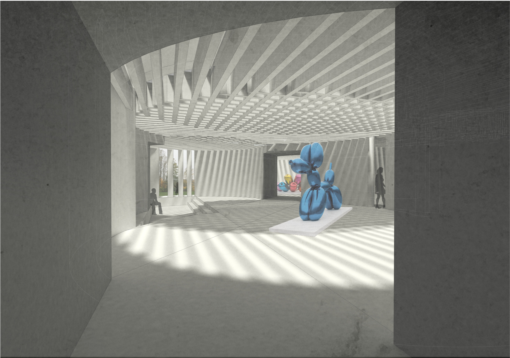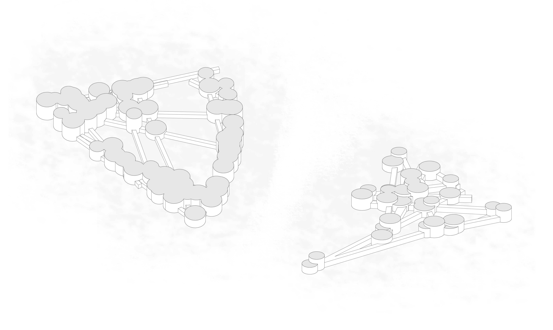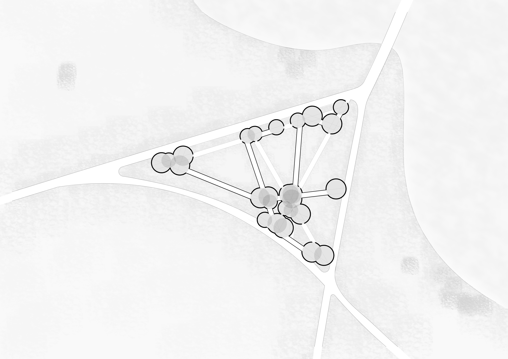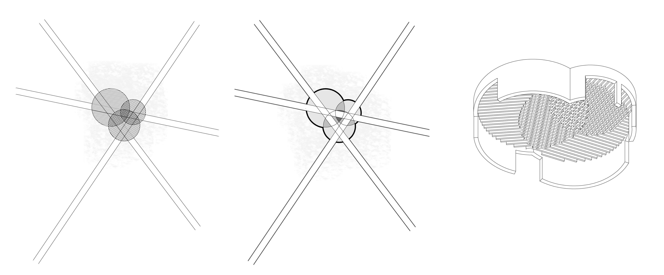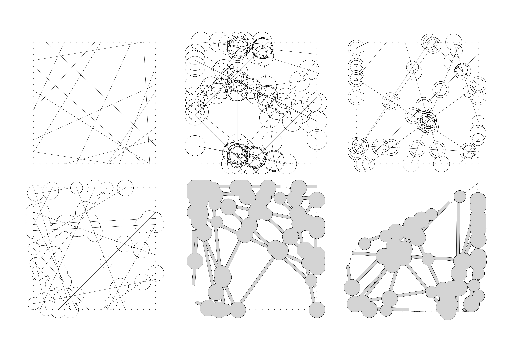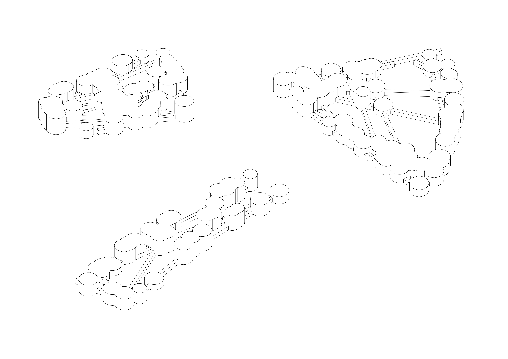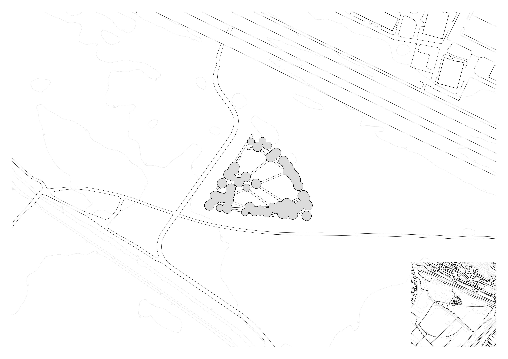Architecture is how the person places herself in a space.
Zaha Hadid
Fashion is about how you place the object on the body.
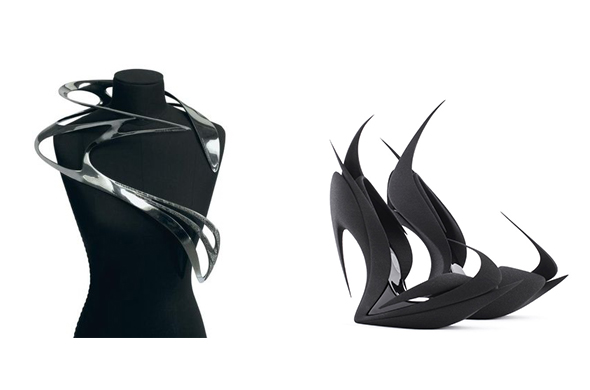
Many references are available for fashion that is inspired by the forms and techniques of architecture.
This project is an exploration of the reverse- architecture that is inspired by the forms and techniques of fashion.
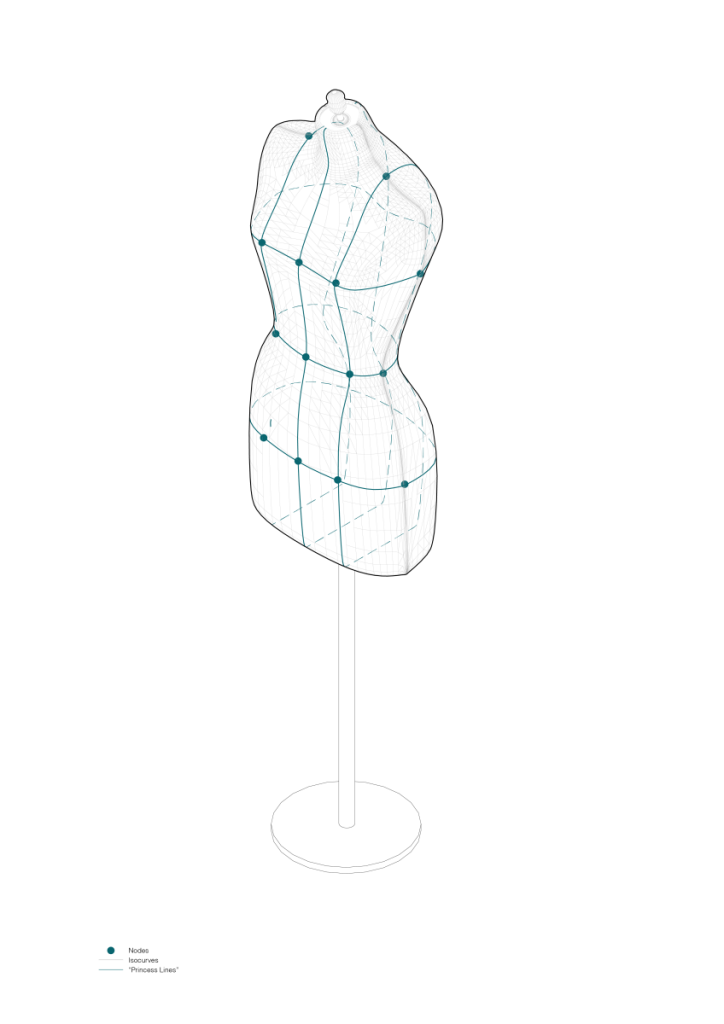
Traditional pattern drafting techniques involve finding ‘nodes’ along a figure that have the maximum amount of curvature. Fabric is then draped starting at these nodes, and adding shaping techniques to fit the fabric to the form.
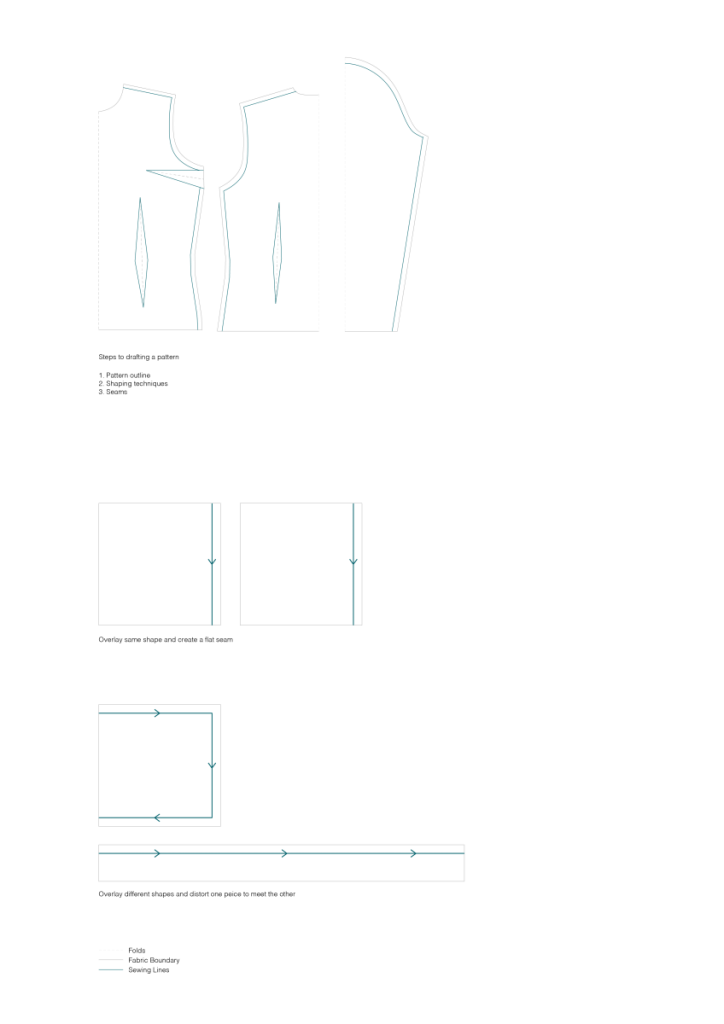
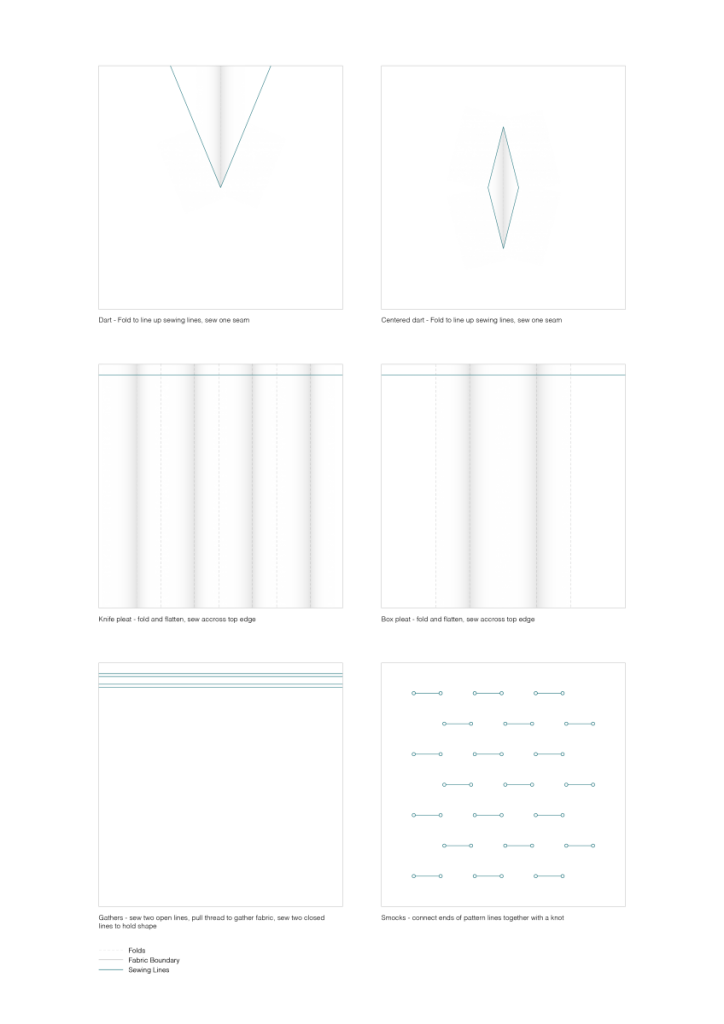
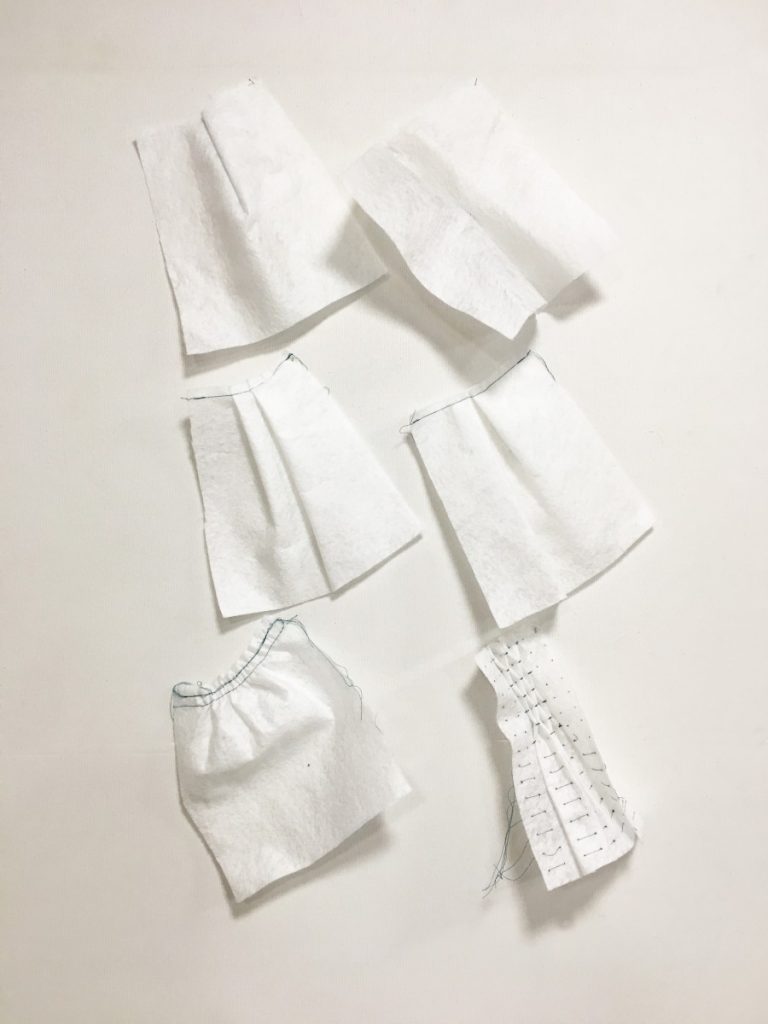
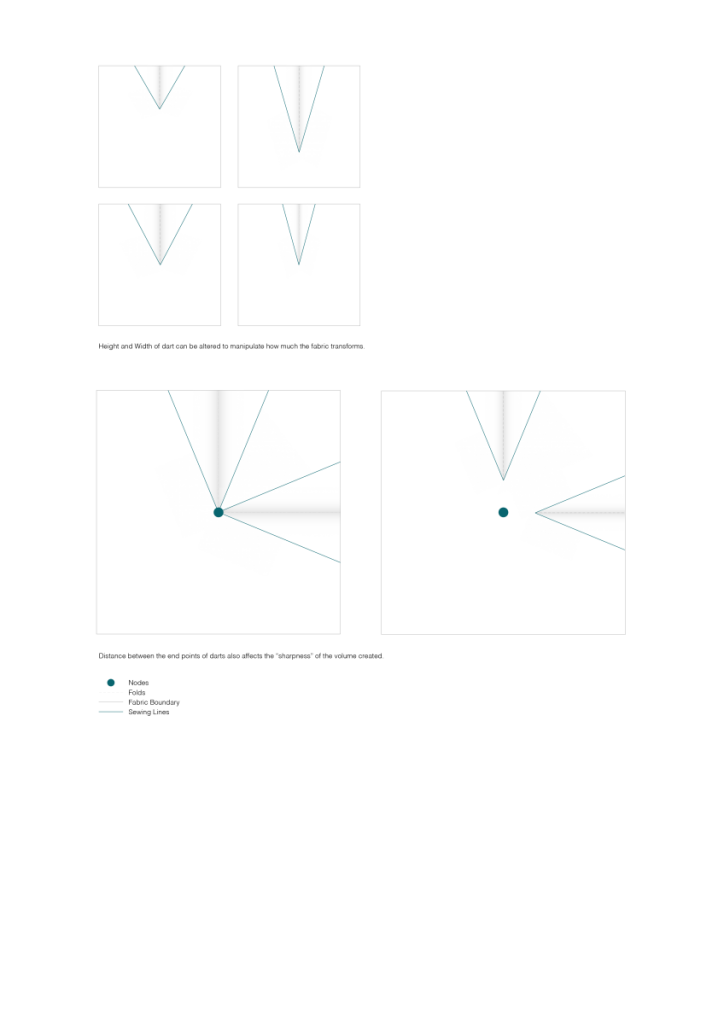
My next step is to apply this process to the site topography. The area I have chosen to work with is where the children’s sleeping quarters are, as it has a variety of scenarios related to the position of the path in the landscape.
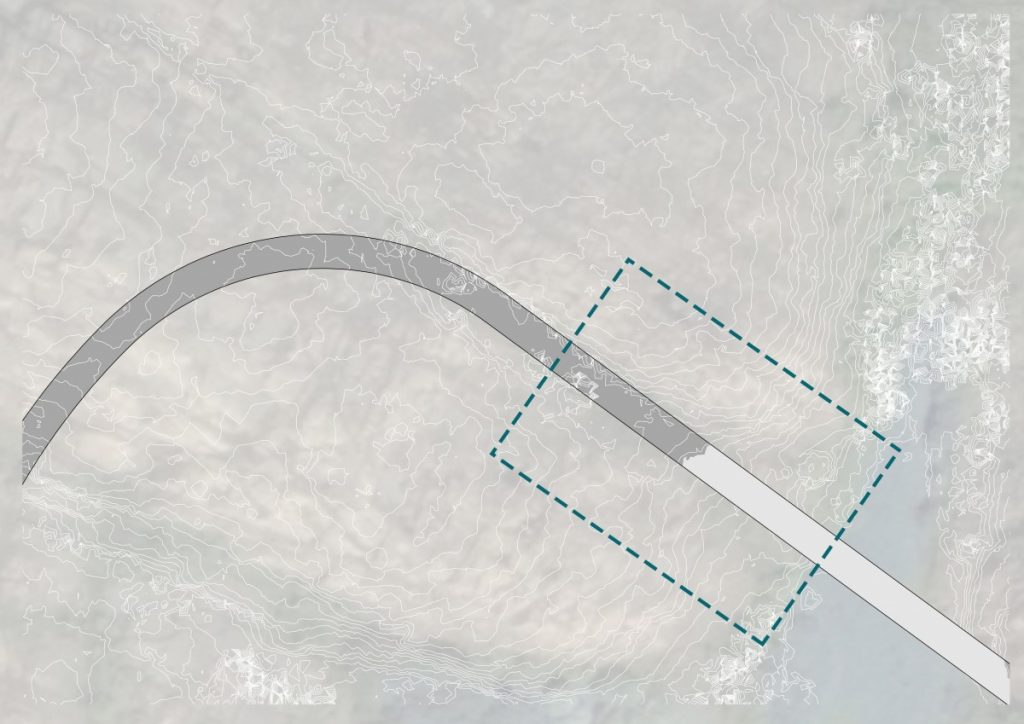
To do this, I have made a site model which I use as a sort of mannequin. The process involves laying fabric over the model, pushing it into the nodes and pinching darts and pleats into it to mould it to the site.
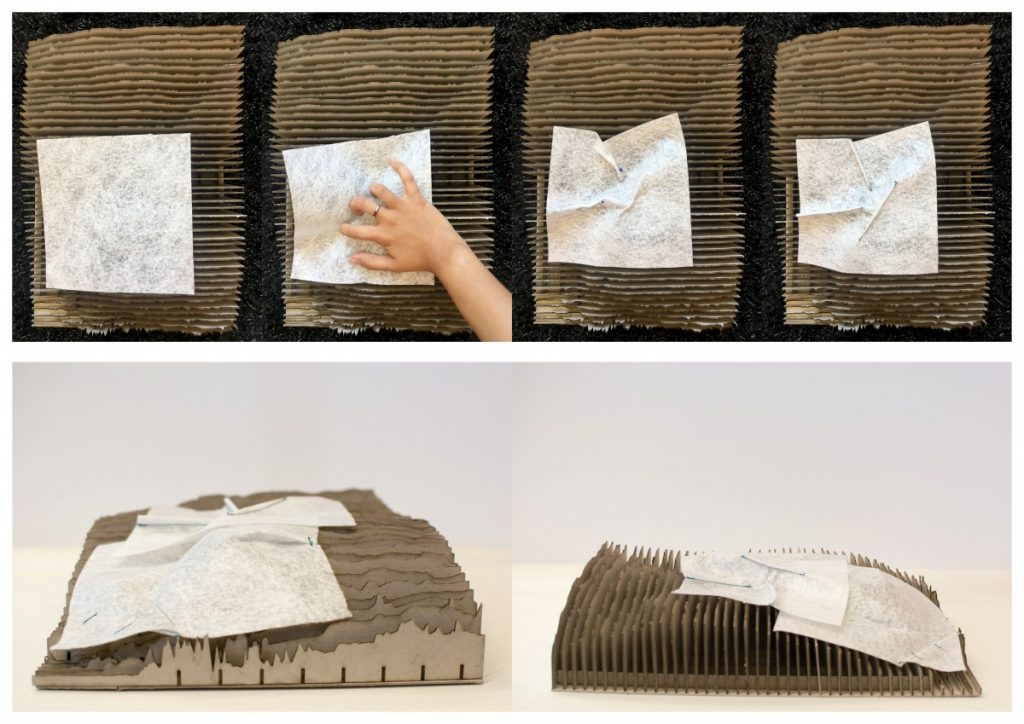
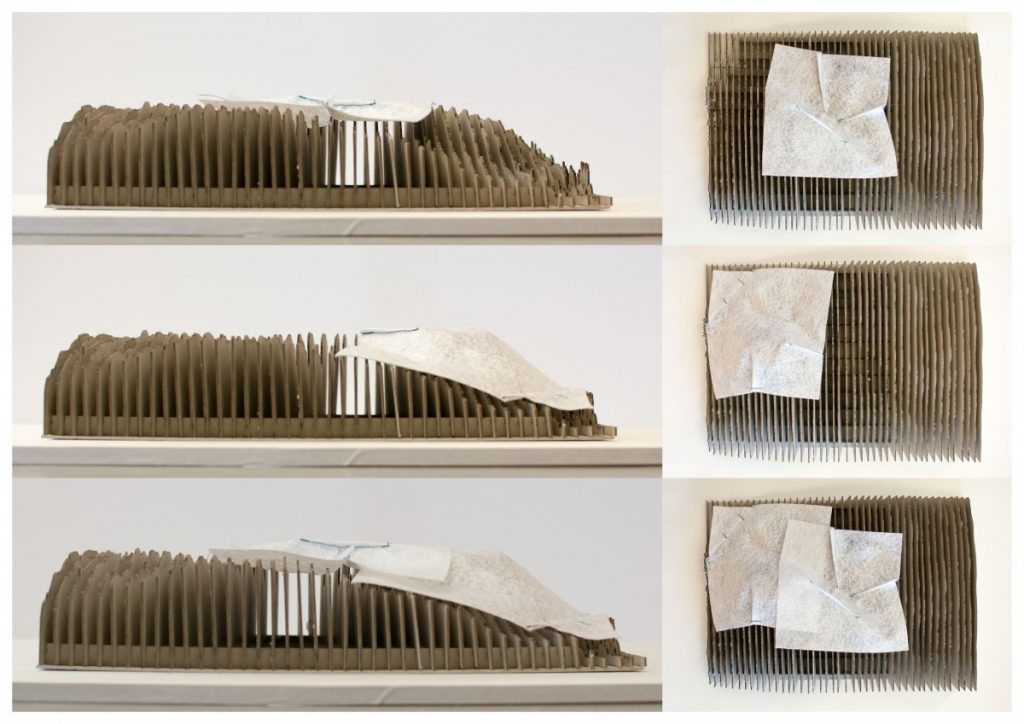
These fabric models can be unfolded into patterns, that can be repeated to create the same complex forms.
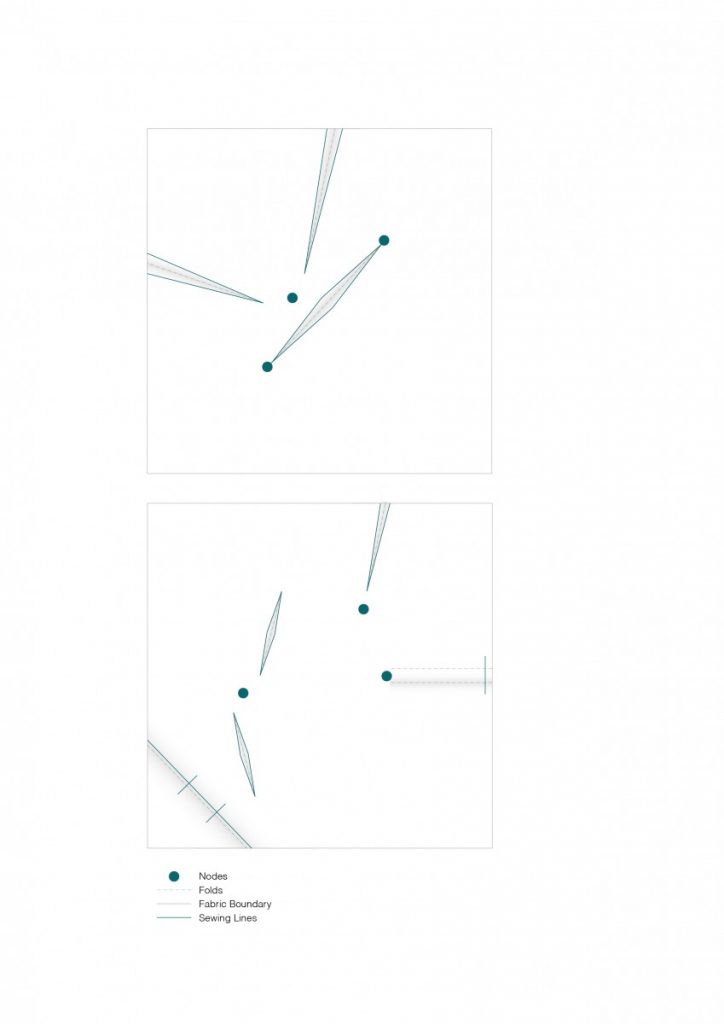
After these tests, I have re-introduced the path from project 3, and moved up to working at a larger scale.
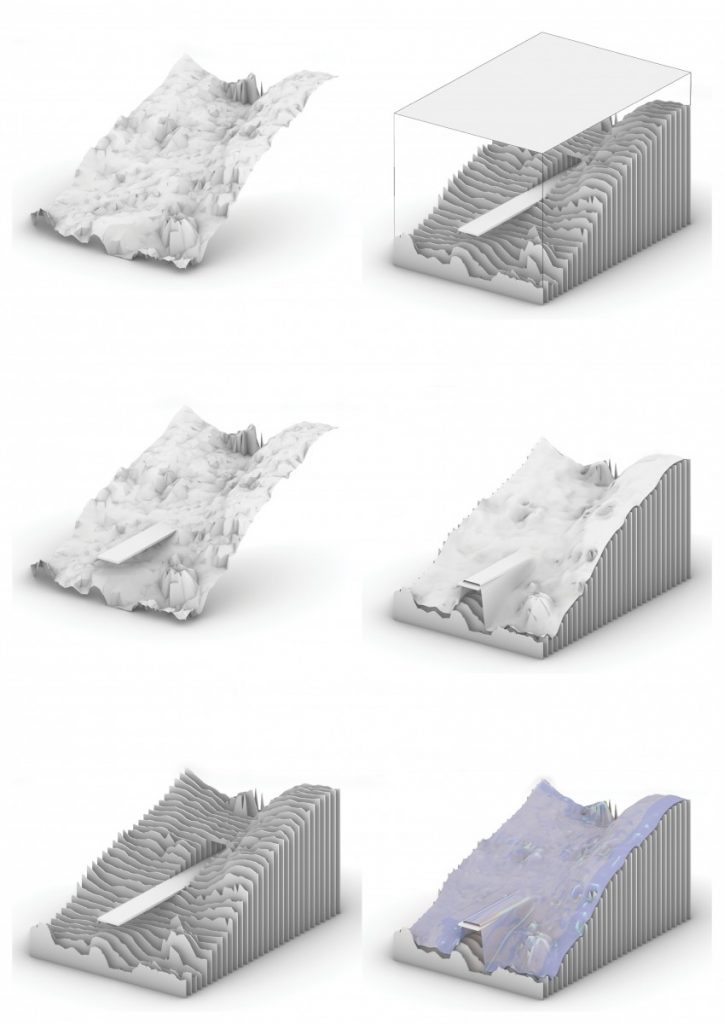
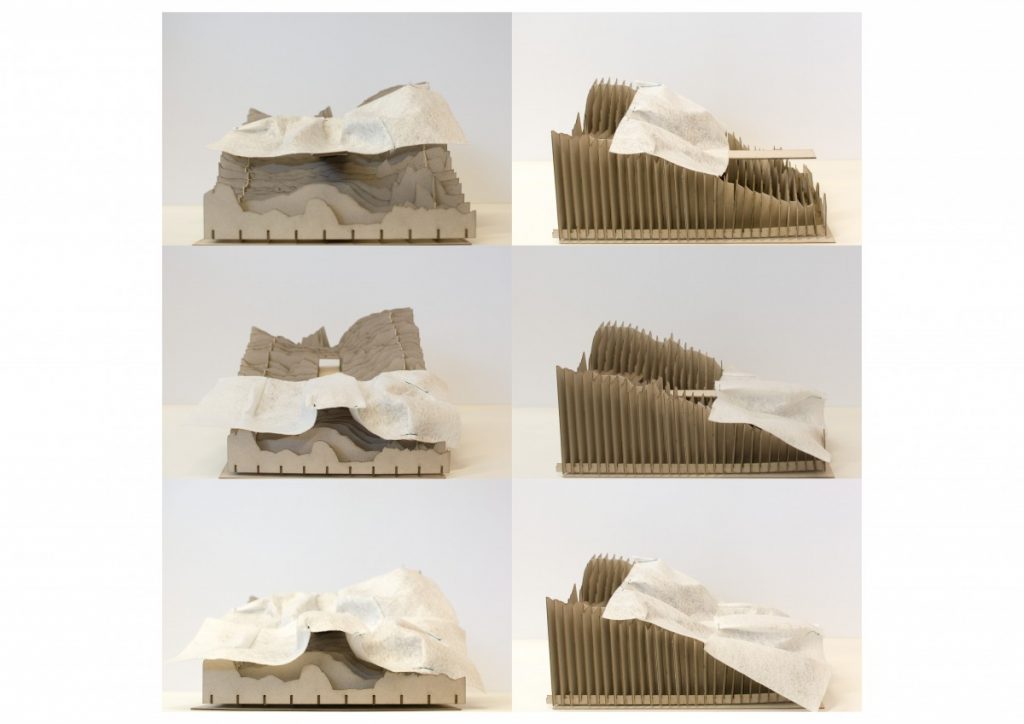
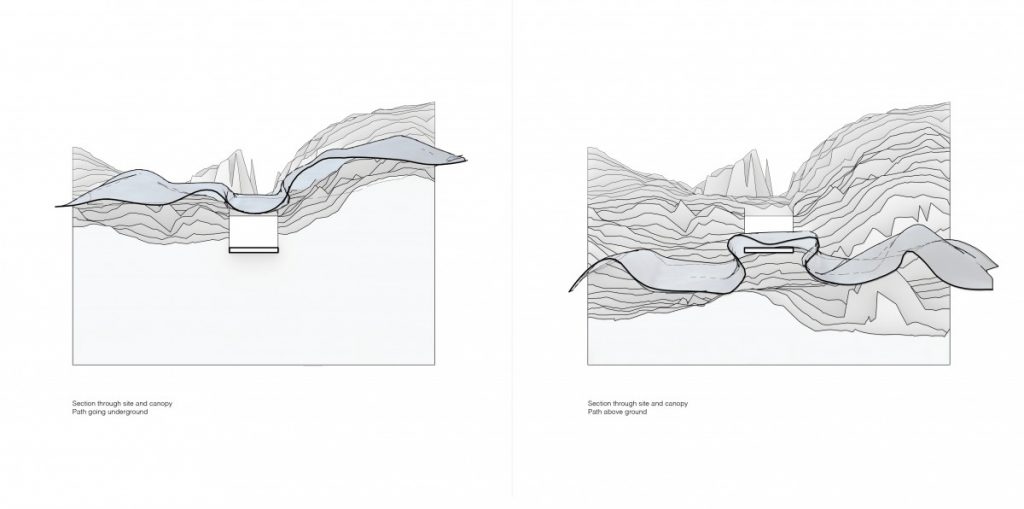
The two scenarios create different spaces, and their ‘patterns’ can be aligned and joined to create an interesting transition.
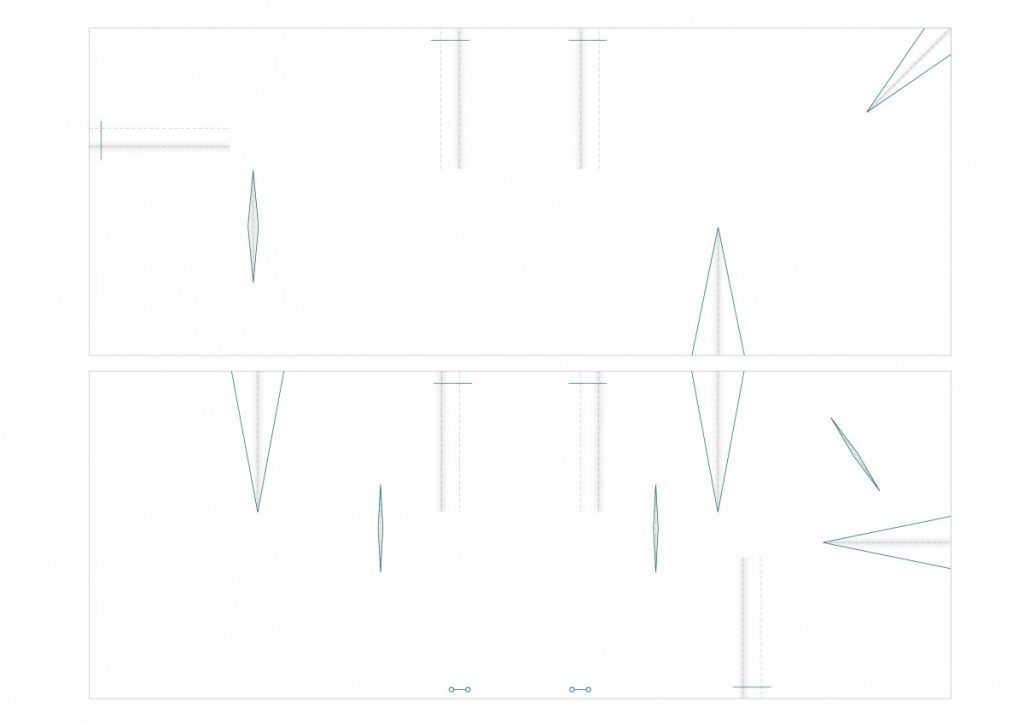
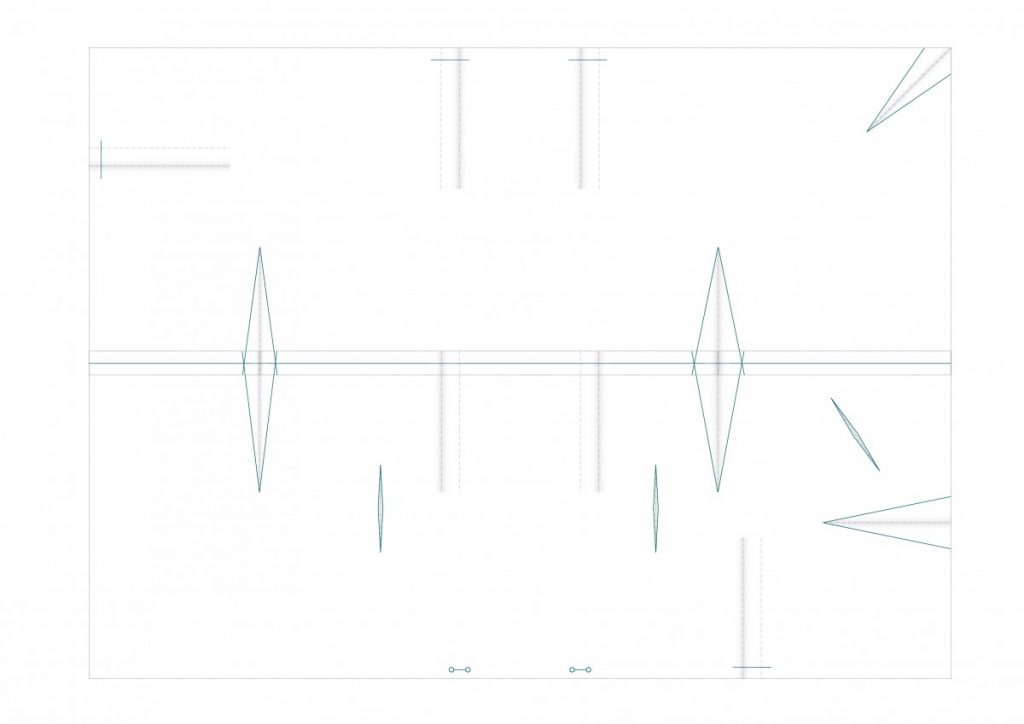
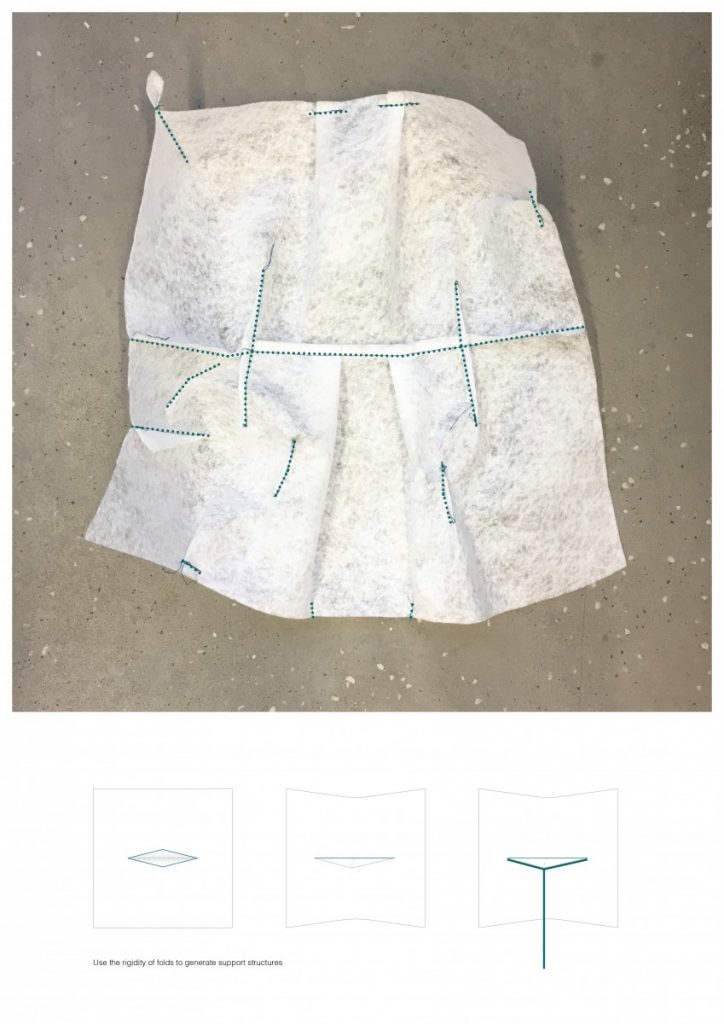
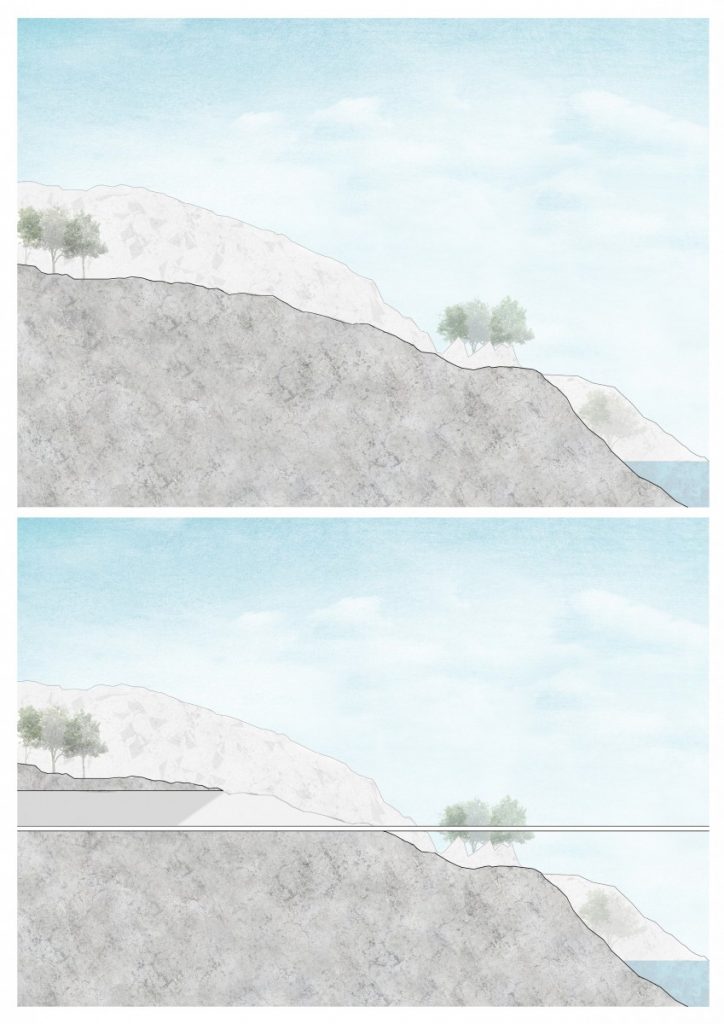
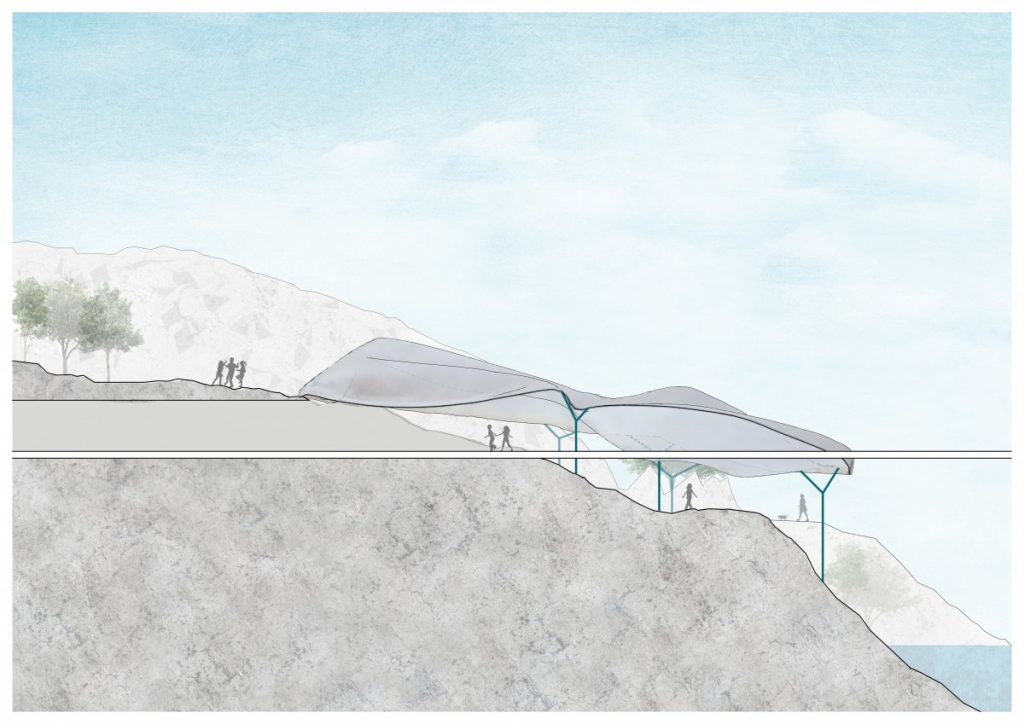
Stage one of the project resulted in a simple yet bold infrastructural loop connecting various elements of the campsite. Stage two created spaces by moulding and fitting a canopy to the site.

