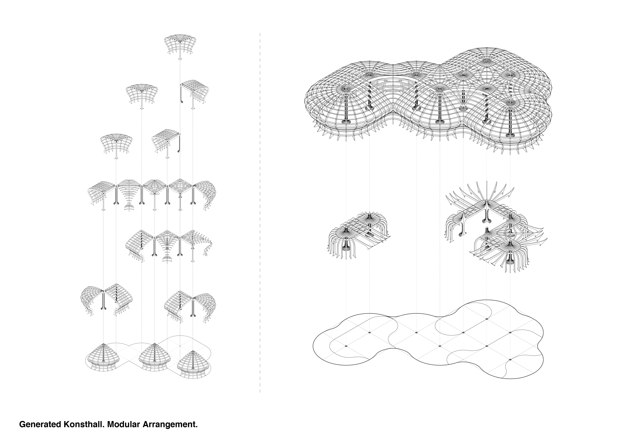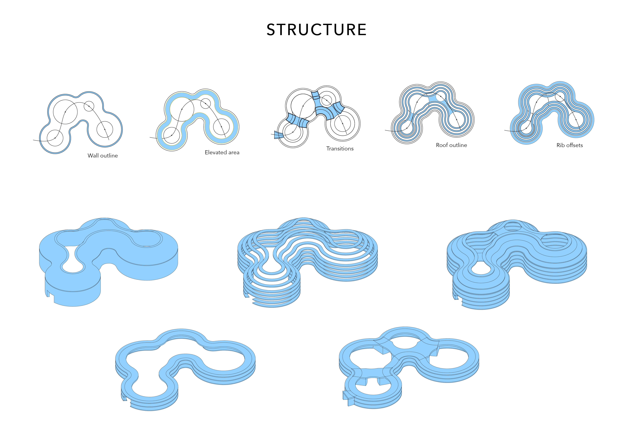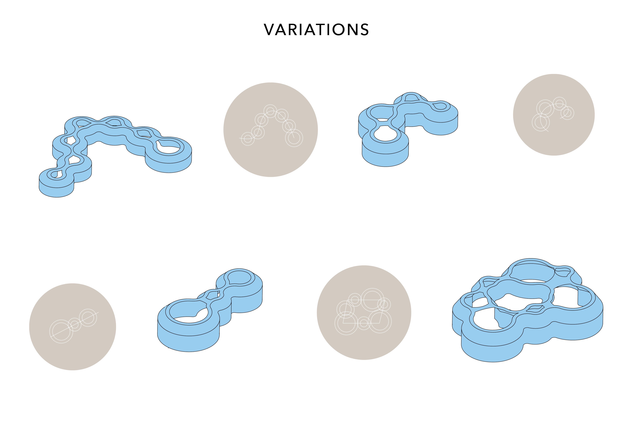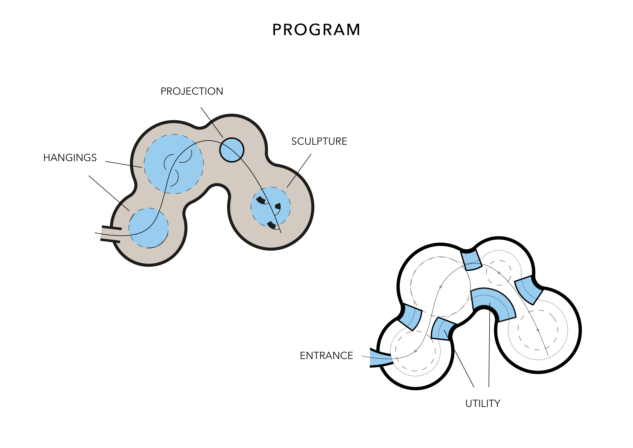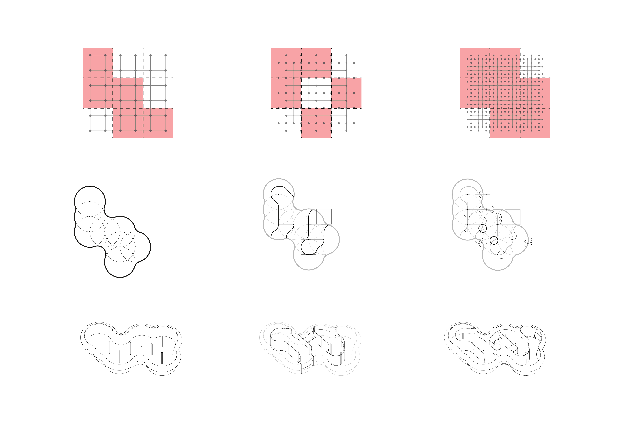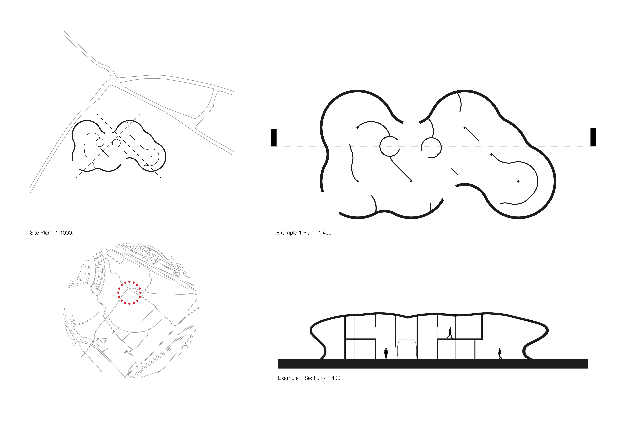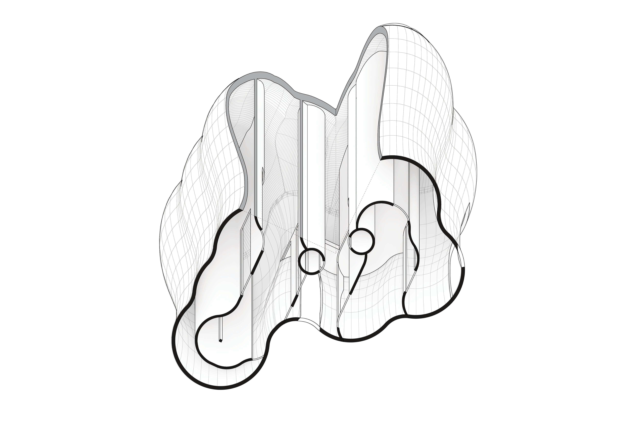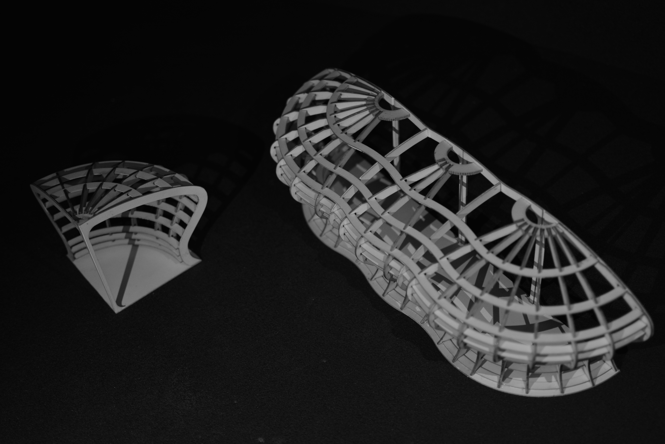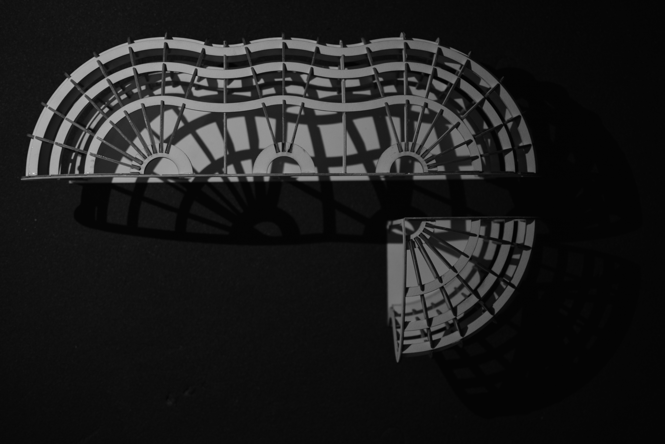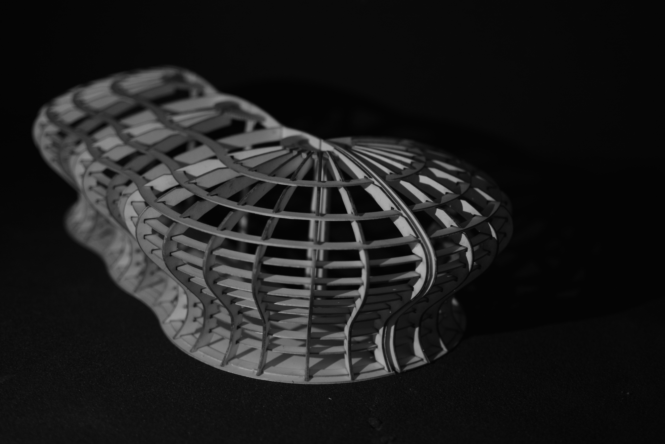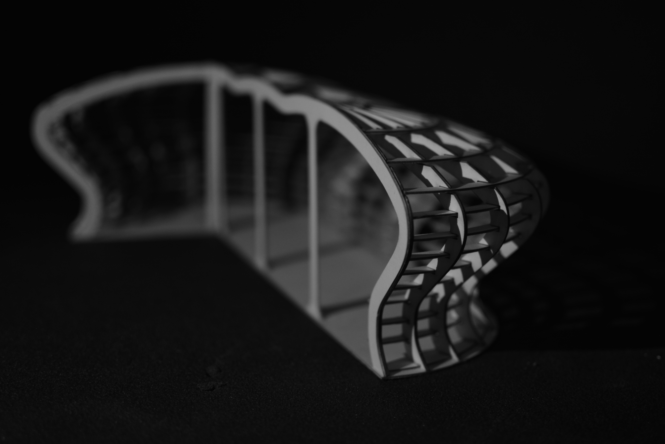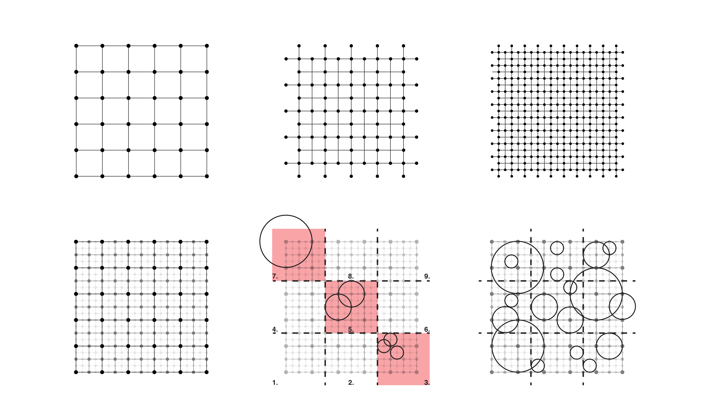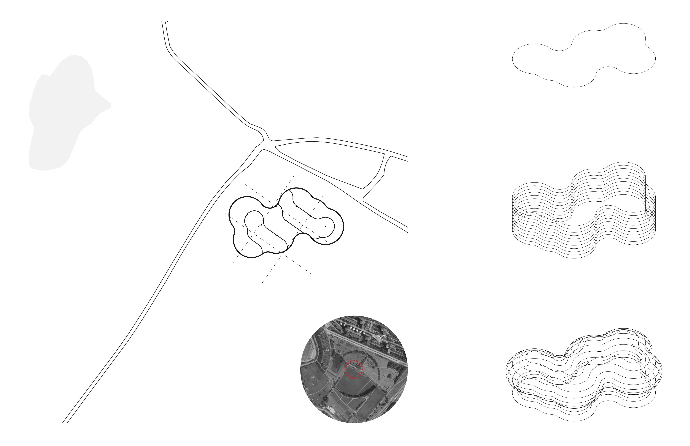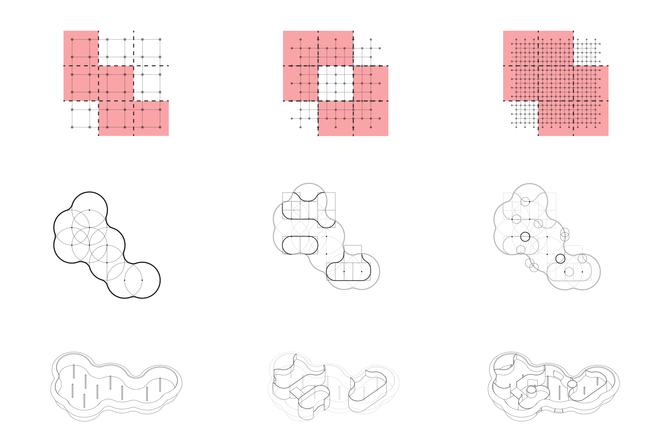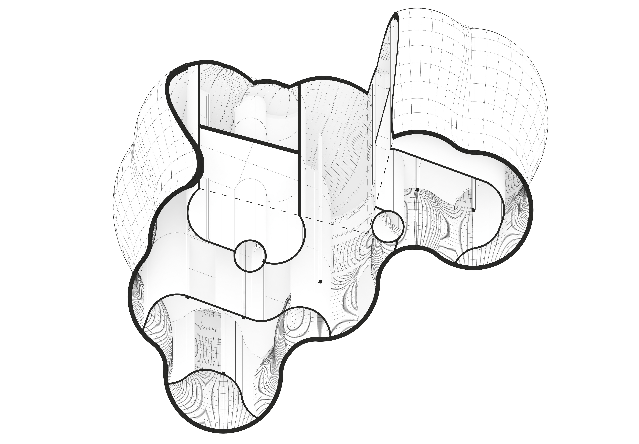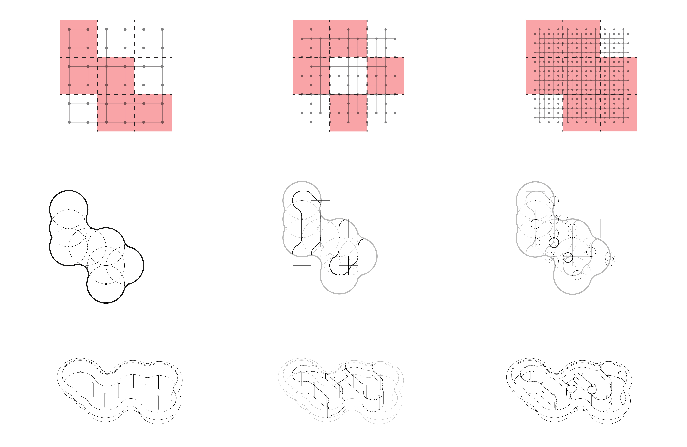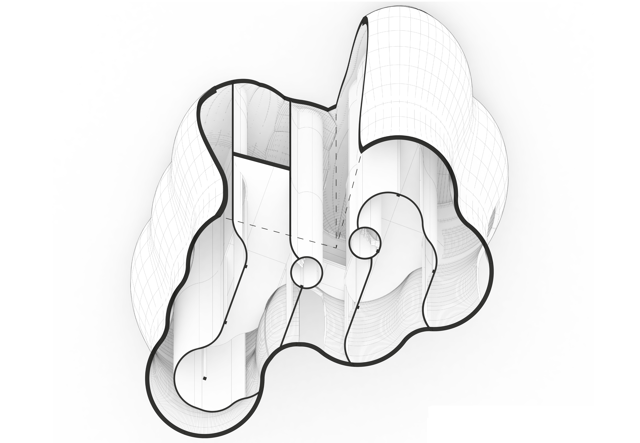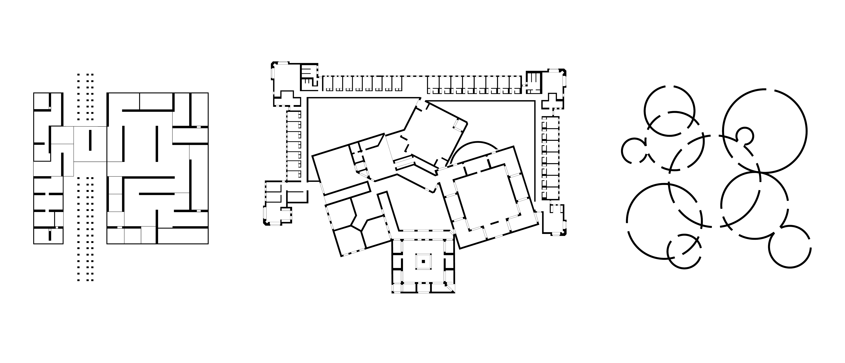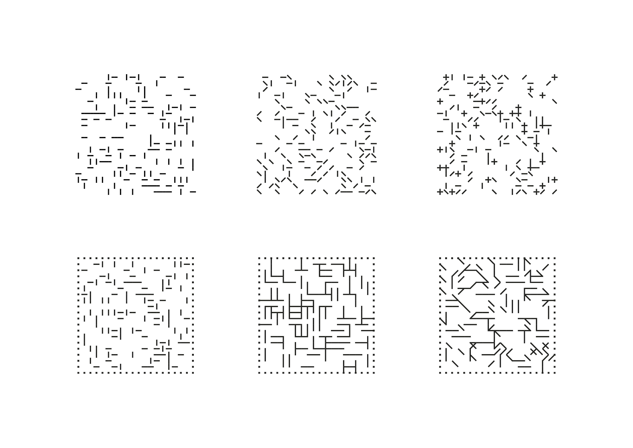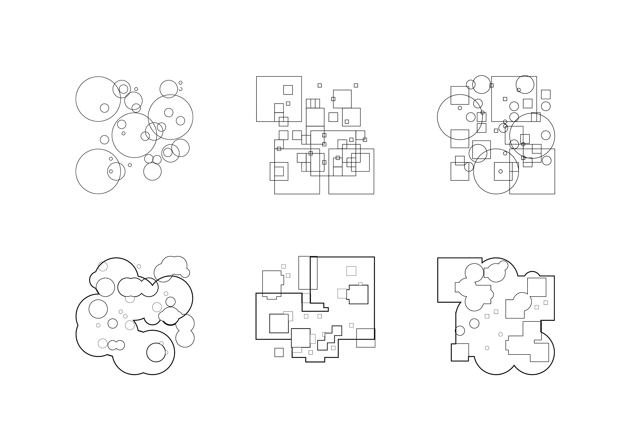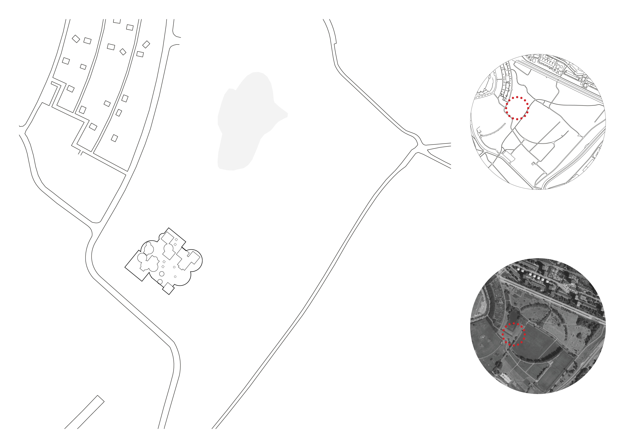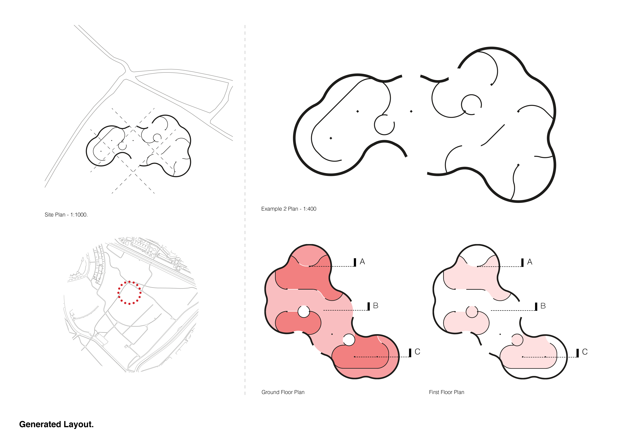
To develop my original generated Python plan into a 3D structure, I began by analysing sectional and spatial conditions. Dividing the plan into three key sections I identified the key spaces. The structure of the section followed the original generated curve which remained consistent throughout the building. The big difference occurred internally when the interior sections interacted with the outer frame. I looked at the key intersections and adapted these in section so the language internally was consistent with the external.
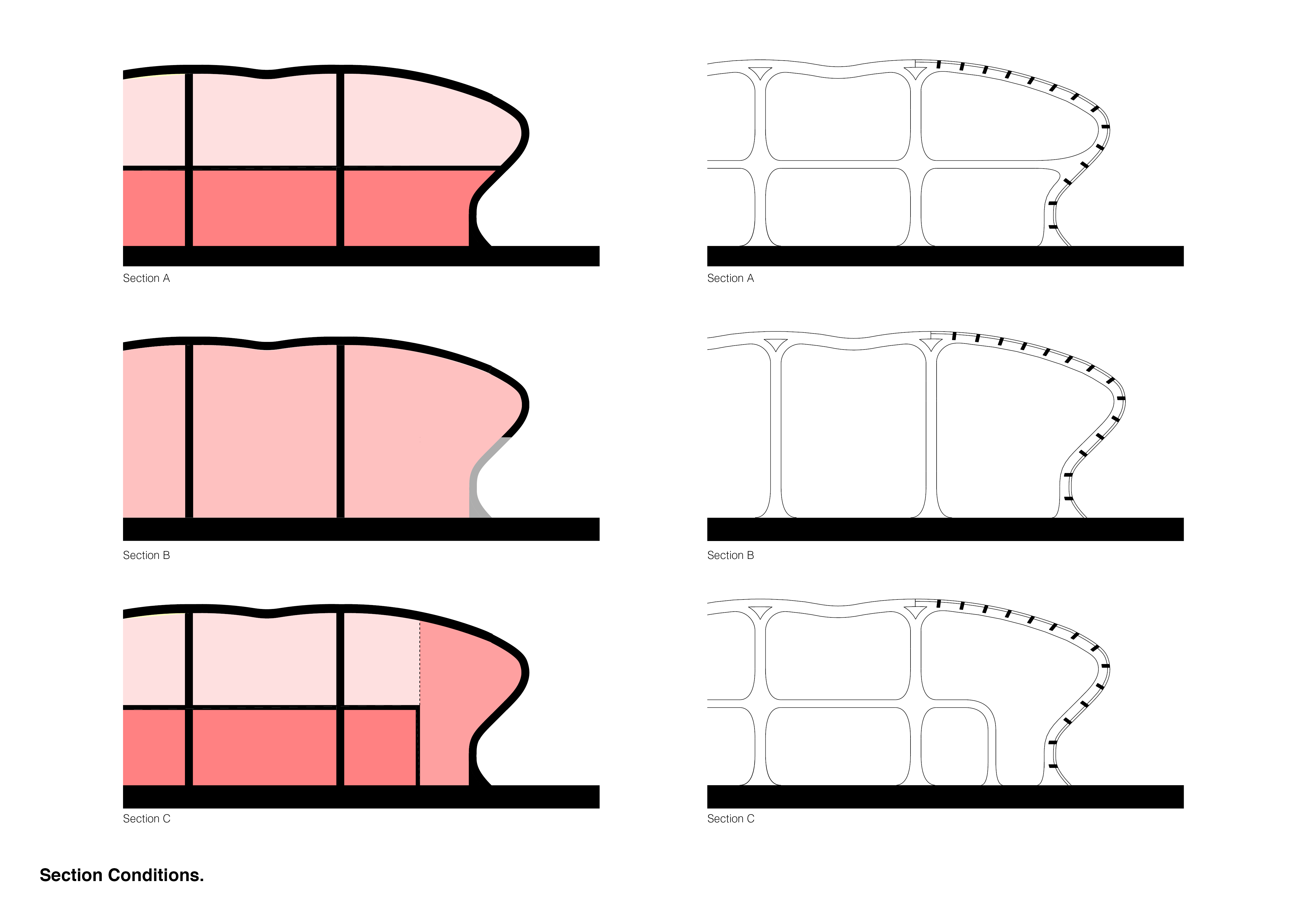
Looking at these sectional pieces further I listed out all the varying arrangements of the sections to develop a list of modules which when orientated according to the generated plan could begin to form the undulating structure of the building.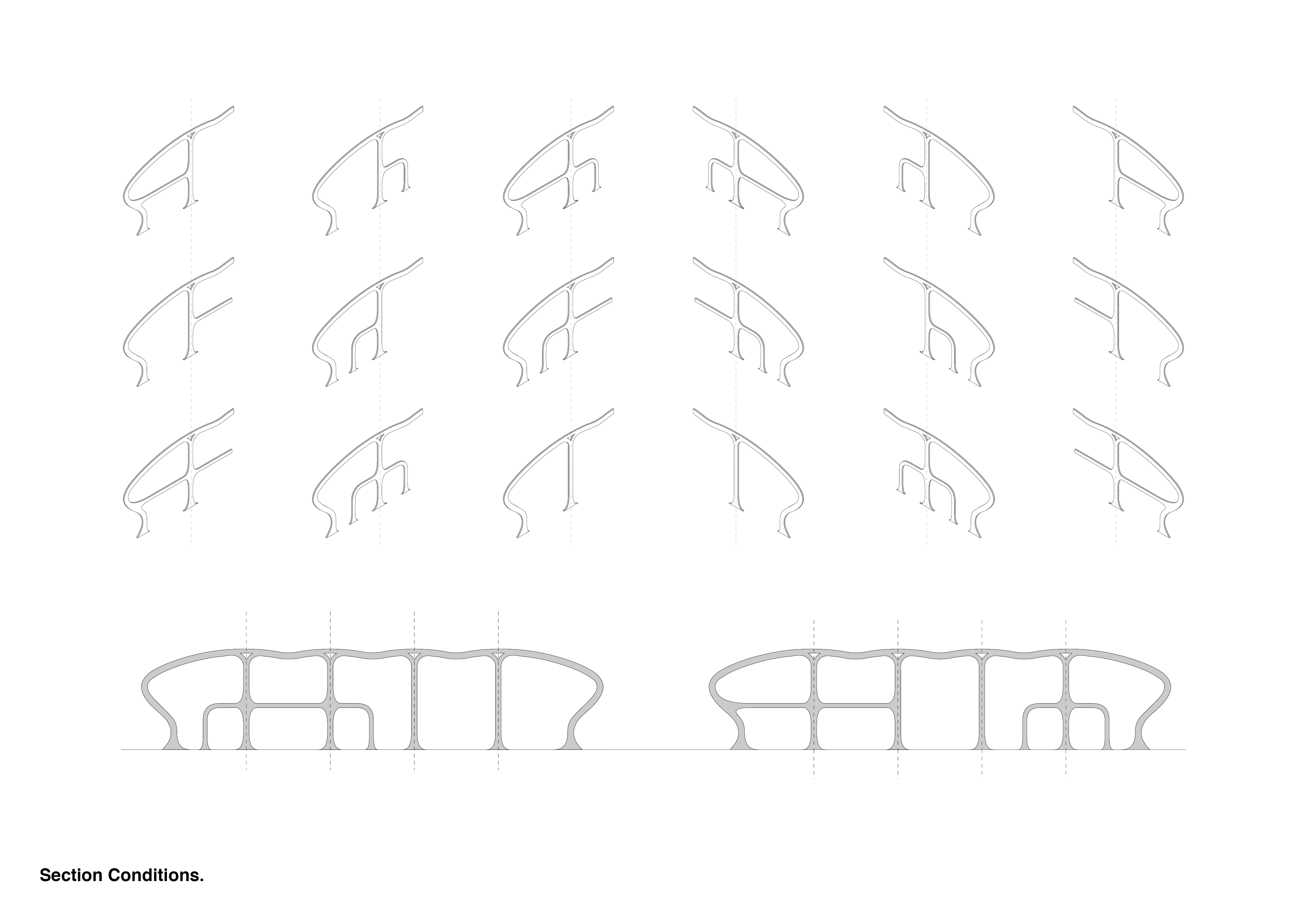
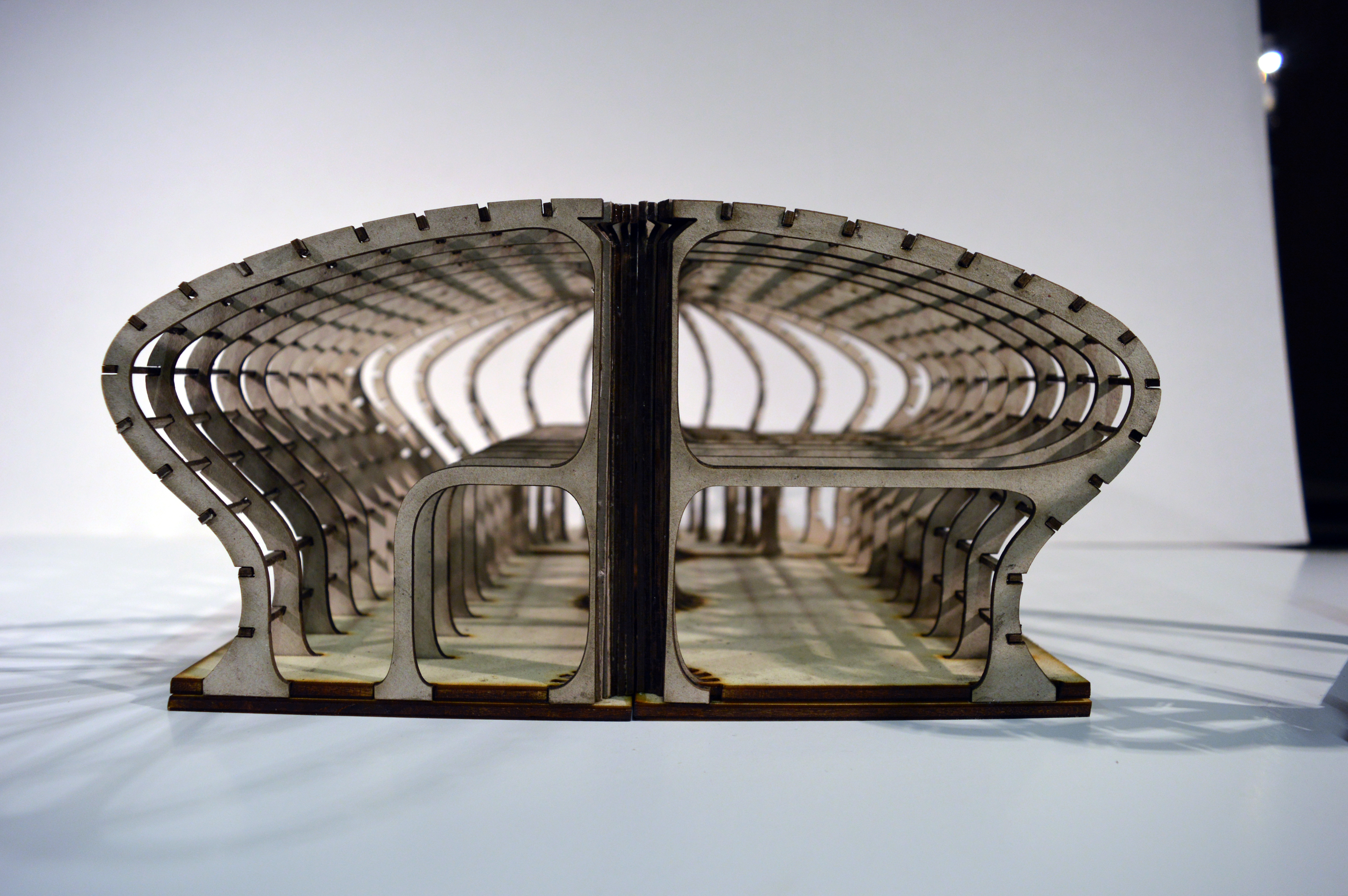
When modelling the structure I found the column intersection could be used as a basepoint to generate both the interior and the exterior framework for the gallery. By referring back to my original grid, each section of the building was dictated by the number of columns in a corner of a square. With this information I was able to split the building into 5 modules which could be repeated and orientated in the grid to form any building configuration generated by the code.
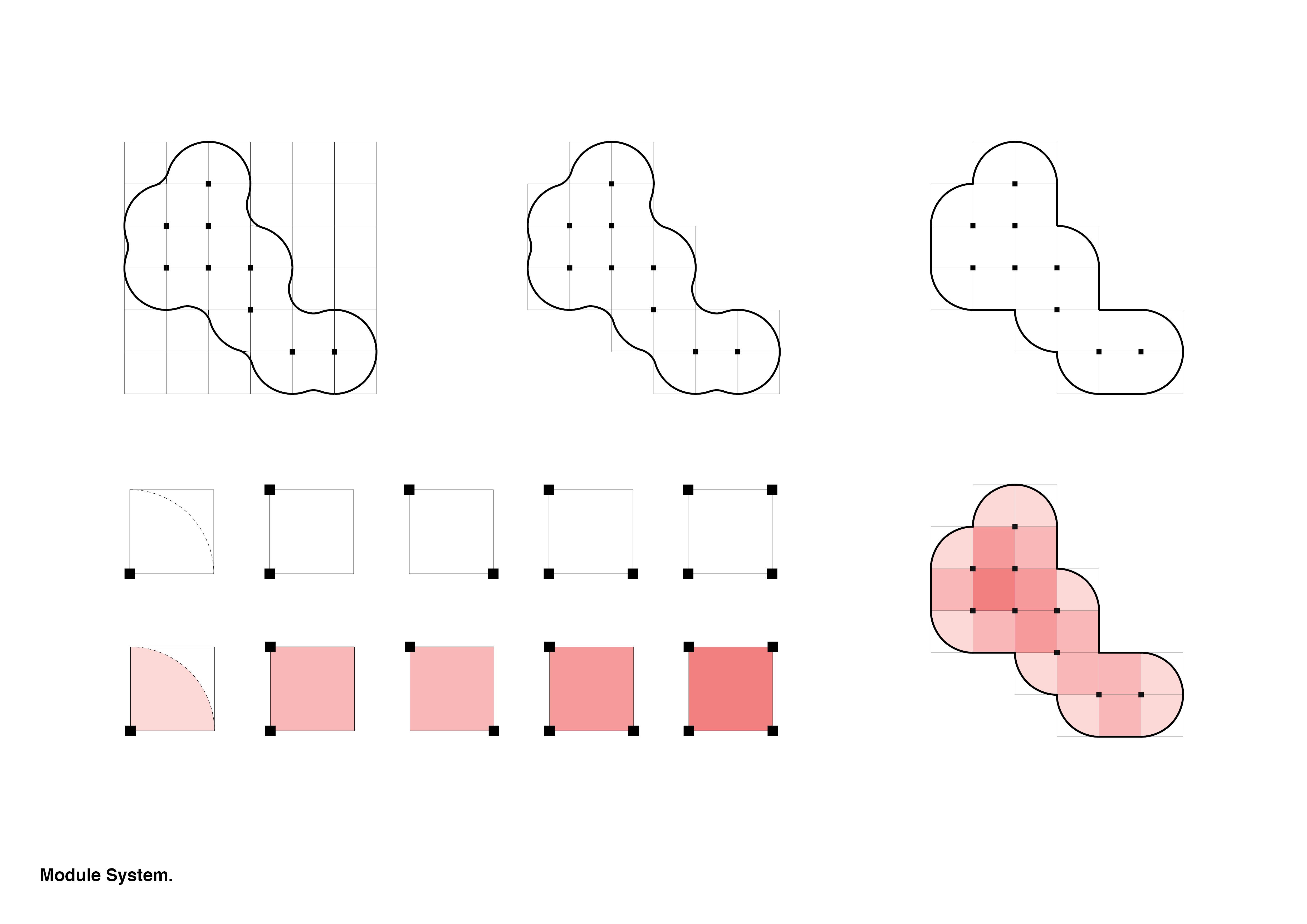
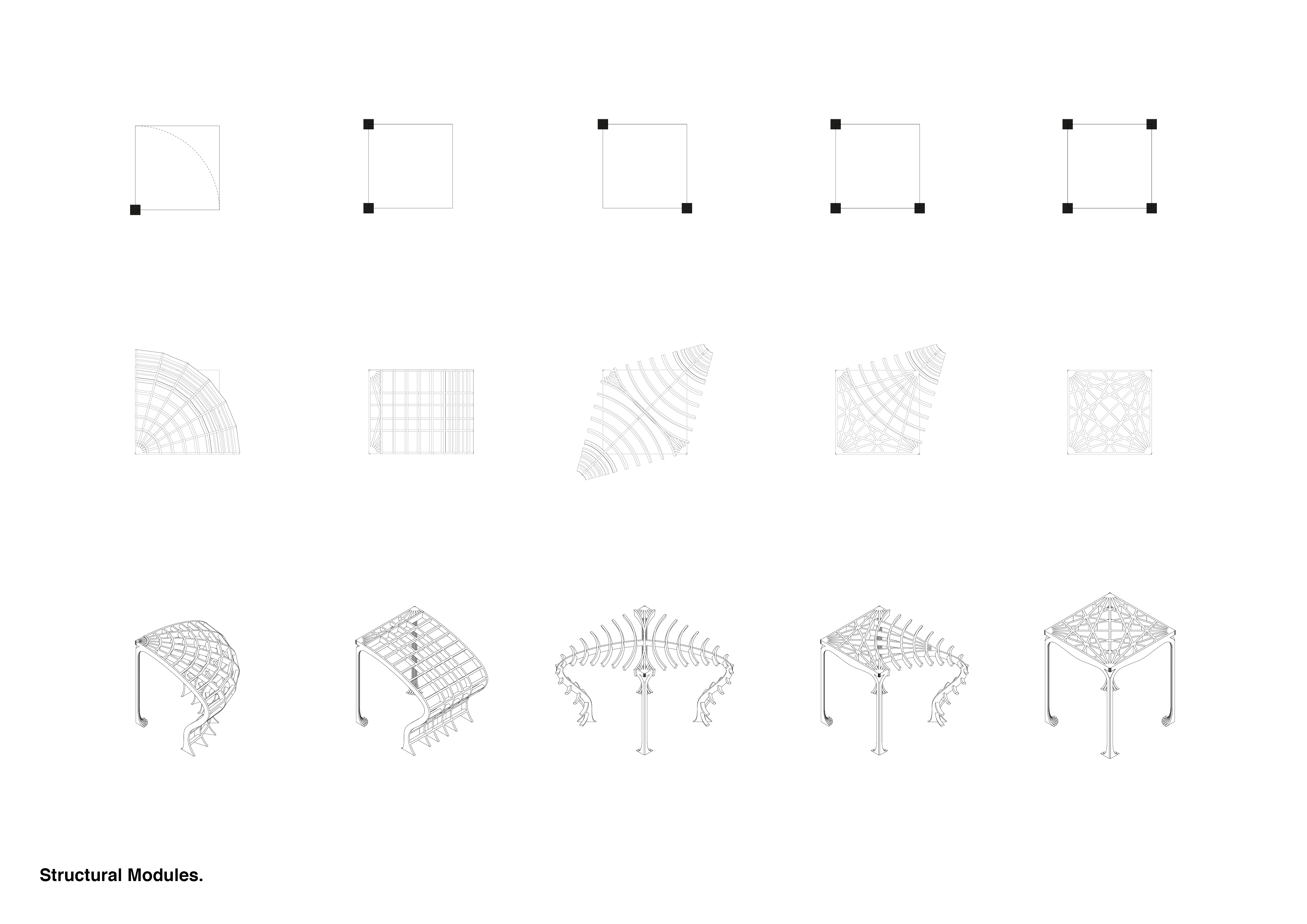
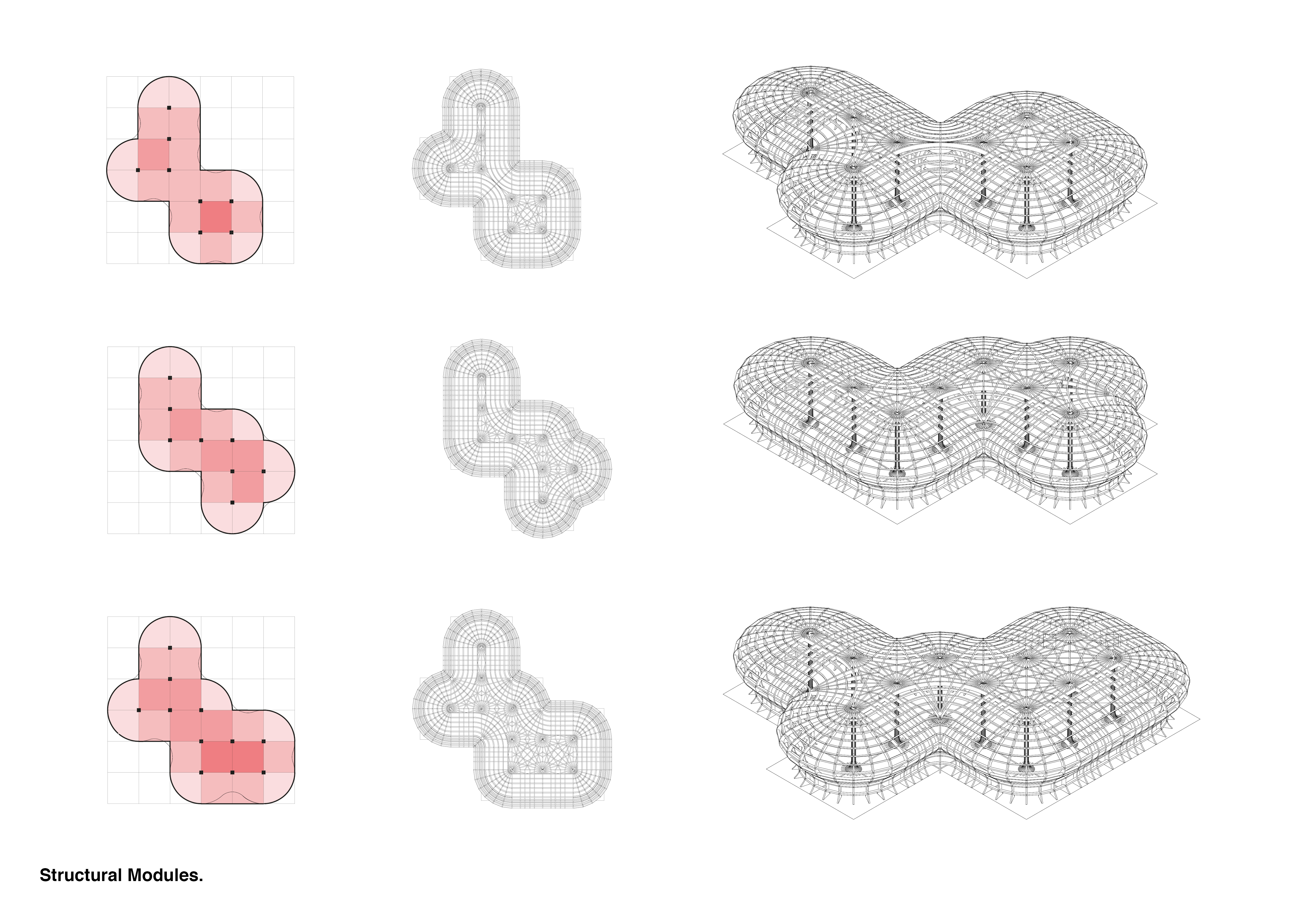
Using the 3 types of sectional modules listed previously, the individual columns could be adapted on a secondary level. With the new structural modules remaining consistent, the interior spaces can be generated by varying the type of supports that span form the columns, using different modular sections to suit separate spaces. This system can be used to combine the exterior, interior, and structure of the generated building.
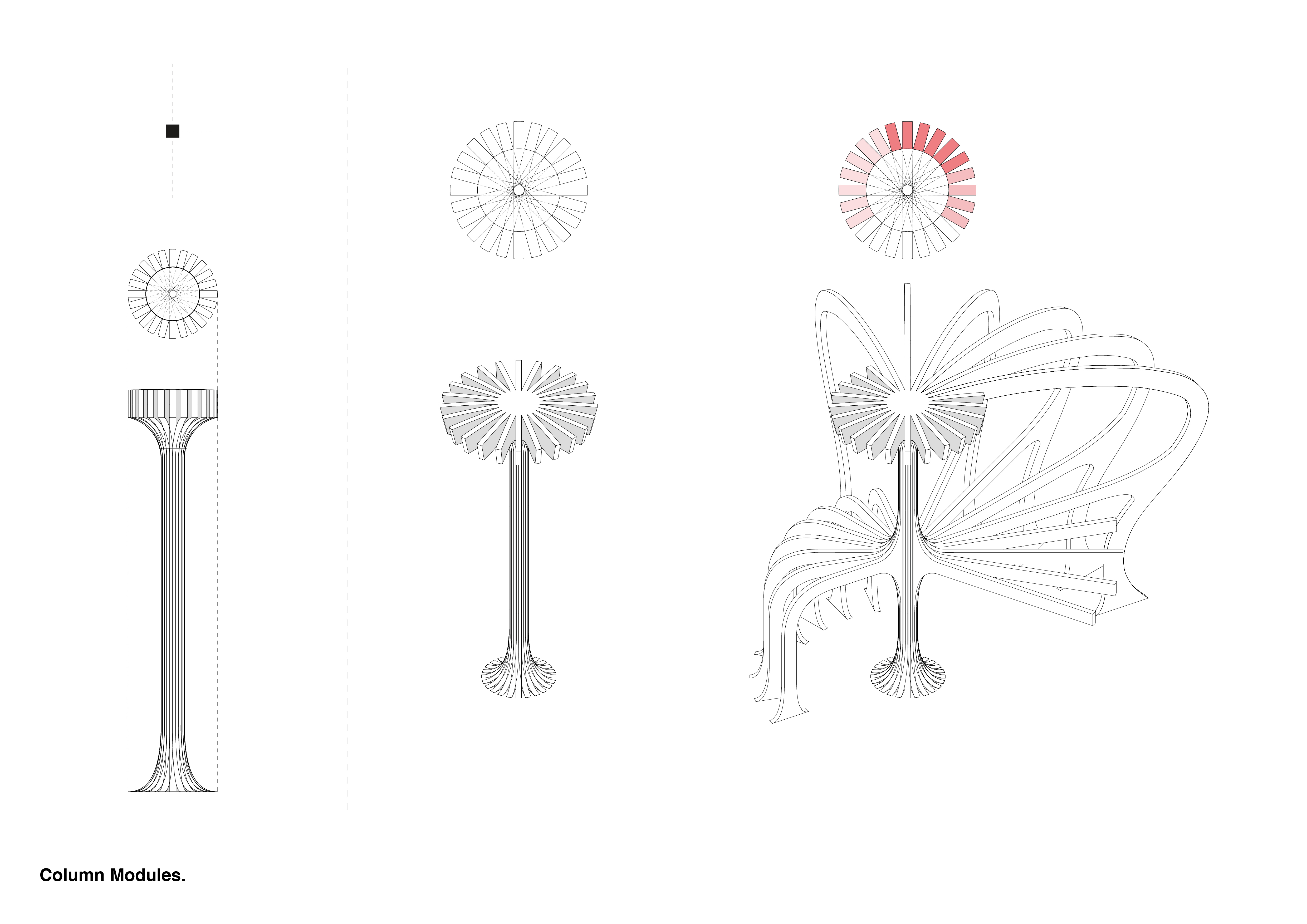
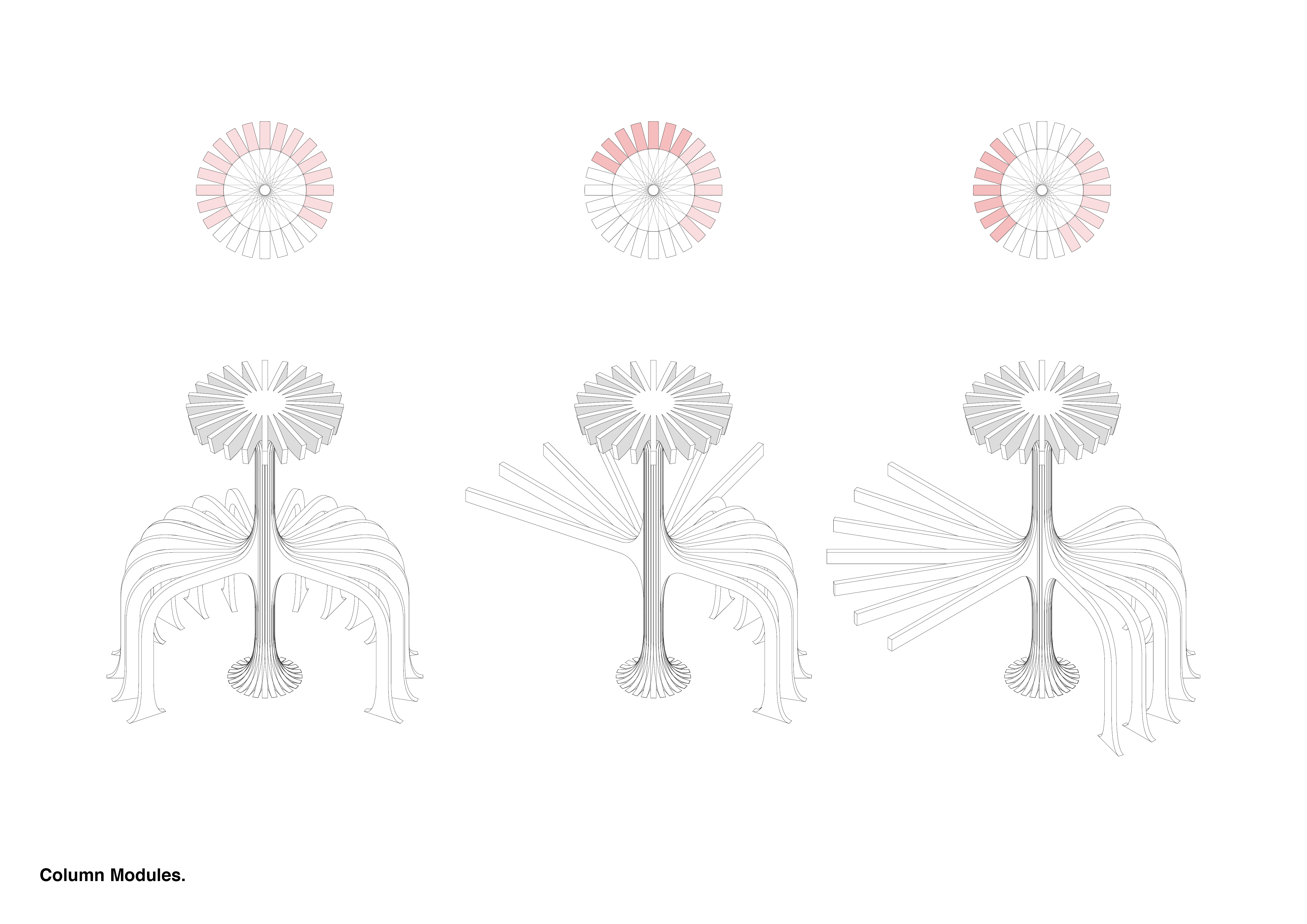
Undulating roof & column intersections:
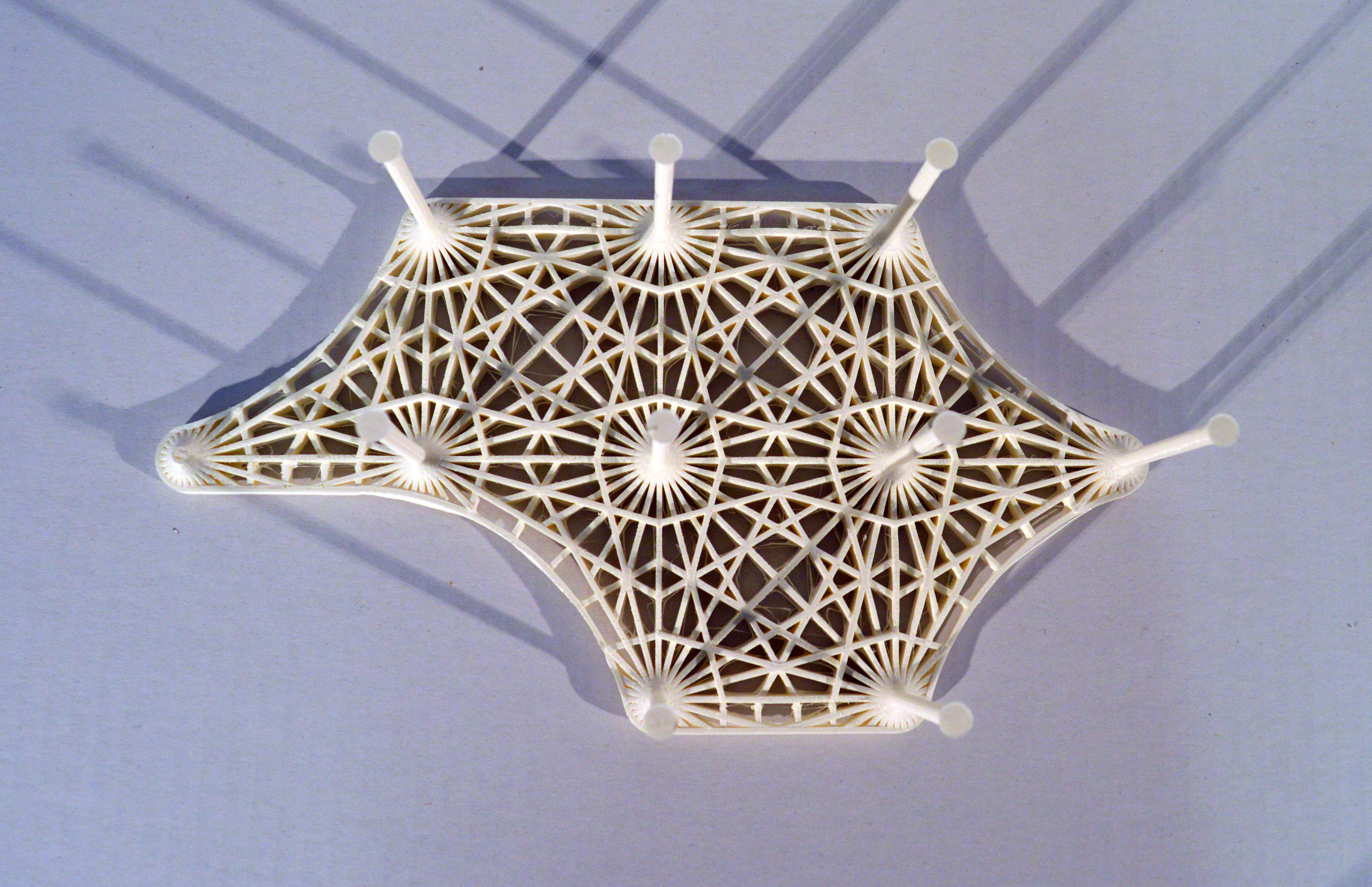
Combining these systems together I was able to create an example structure for housing the art gallery:

