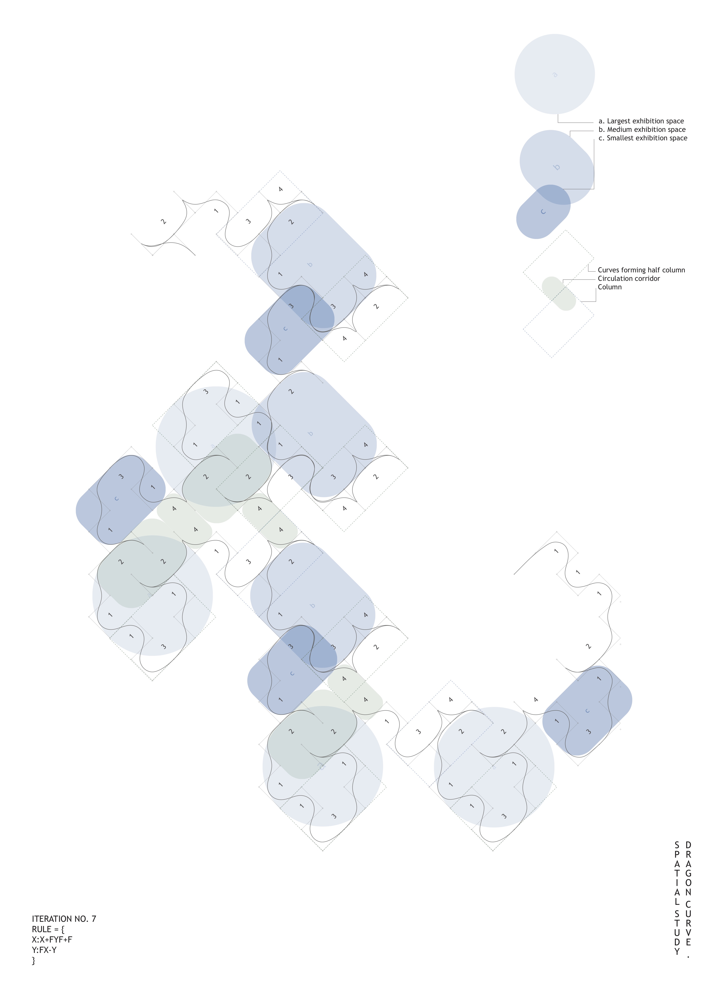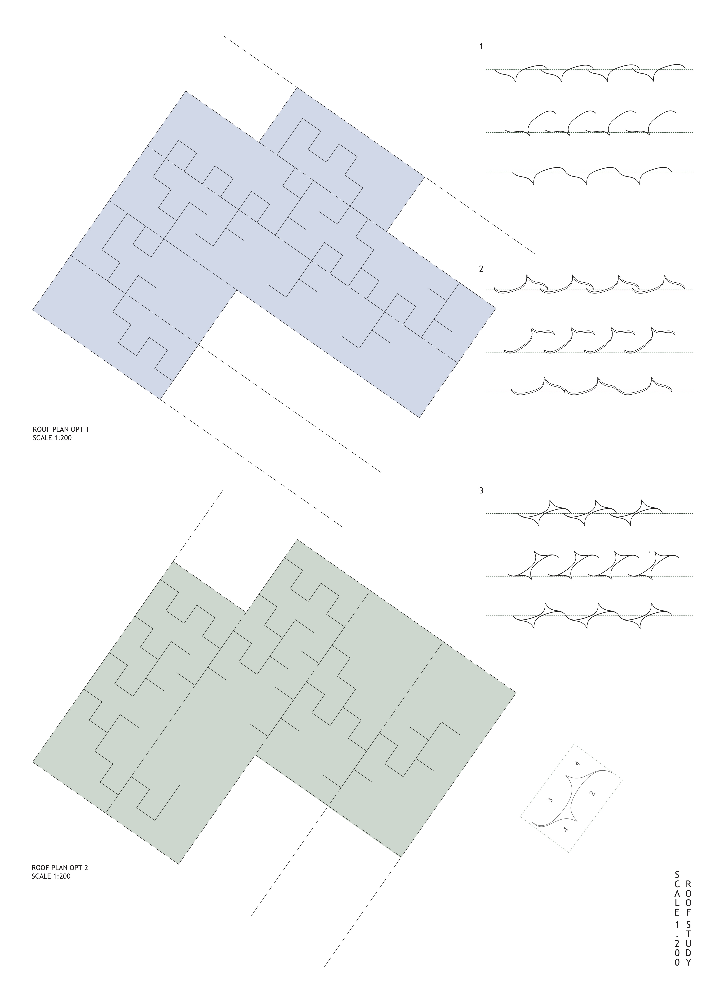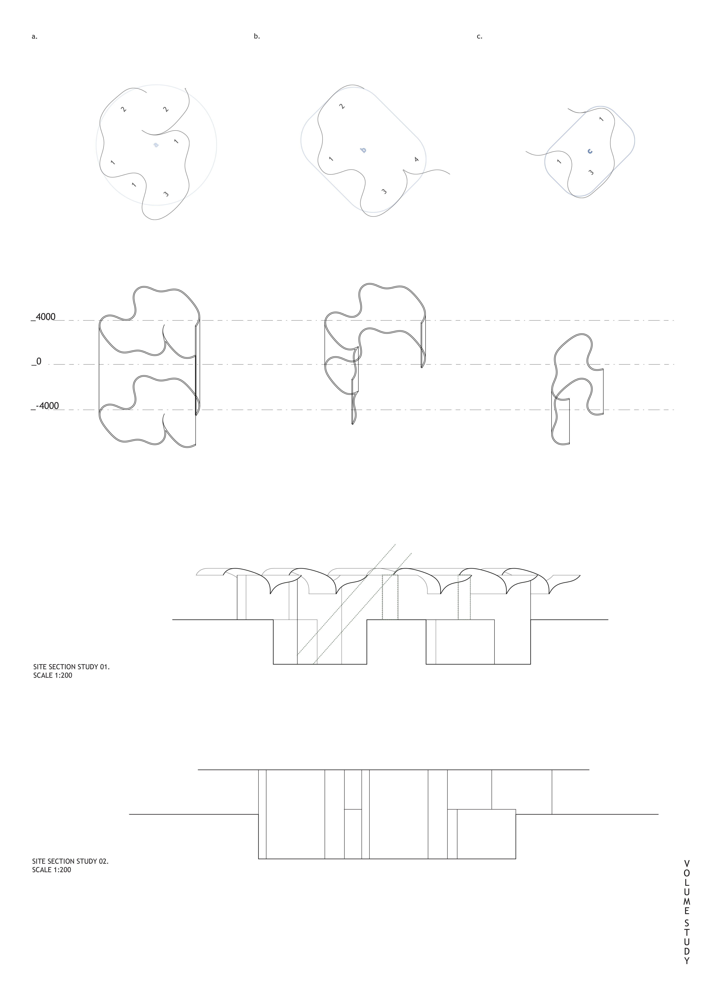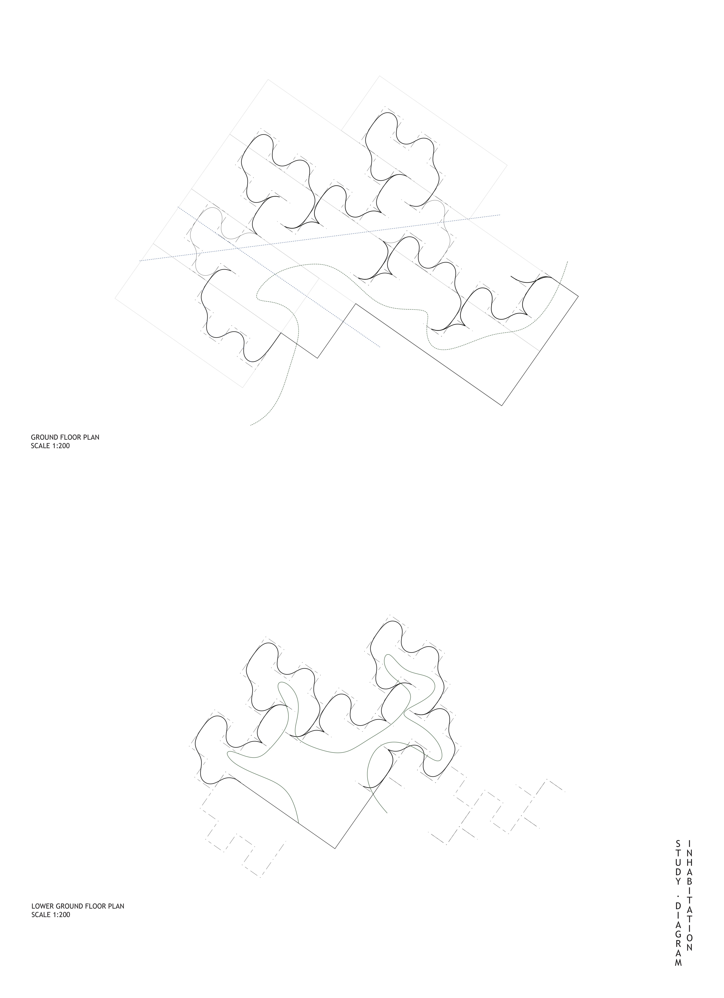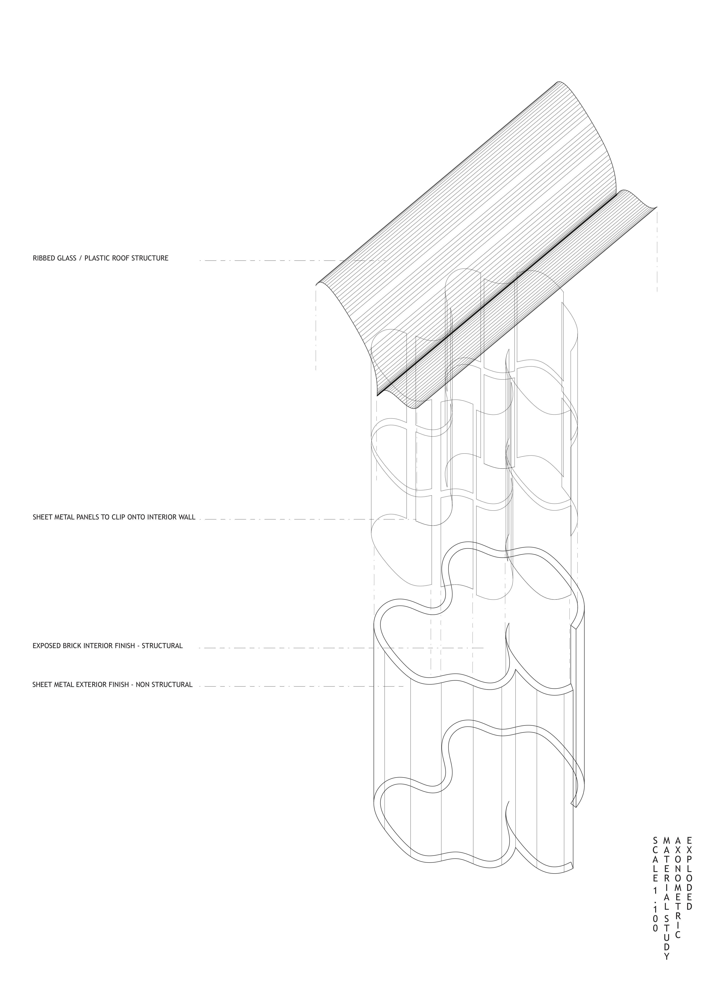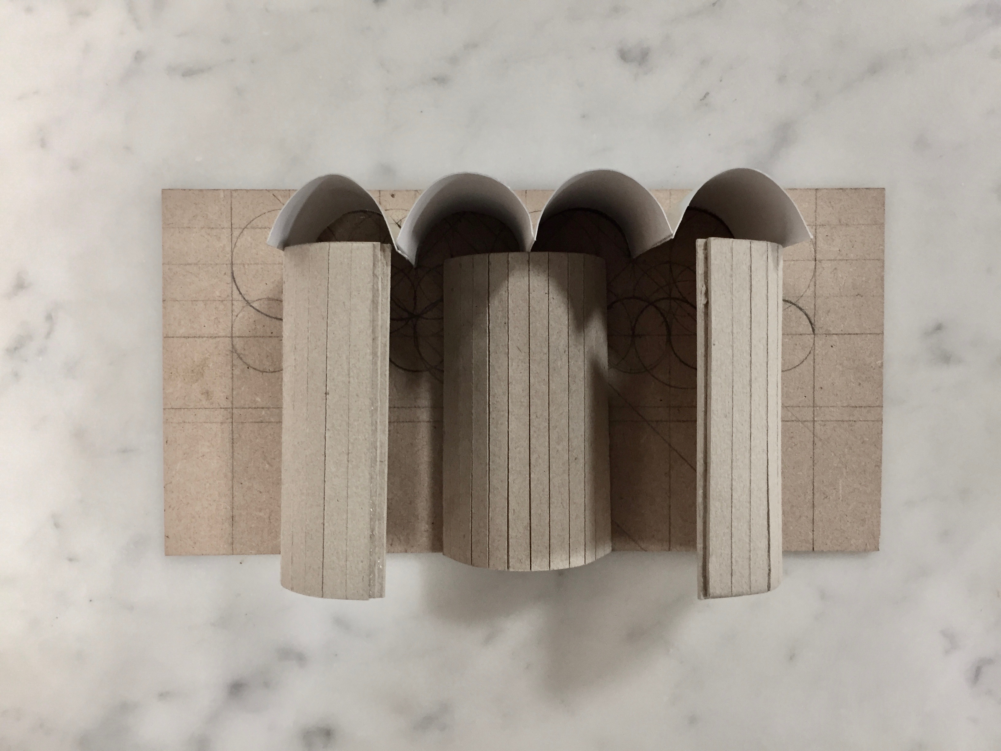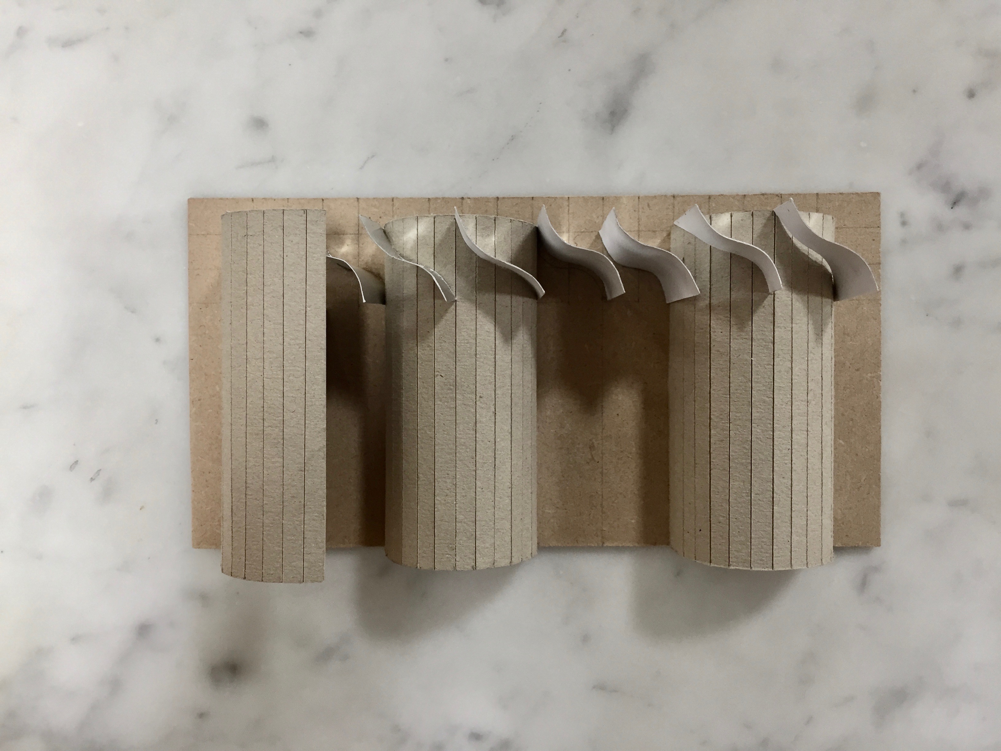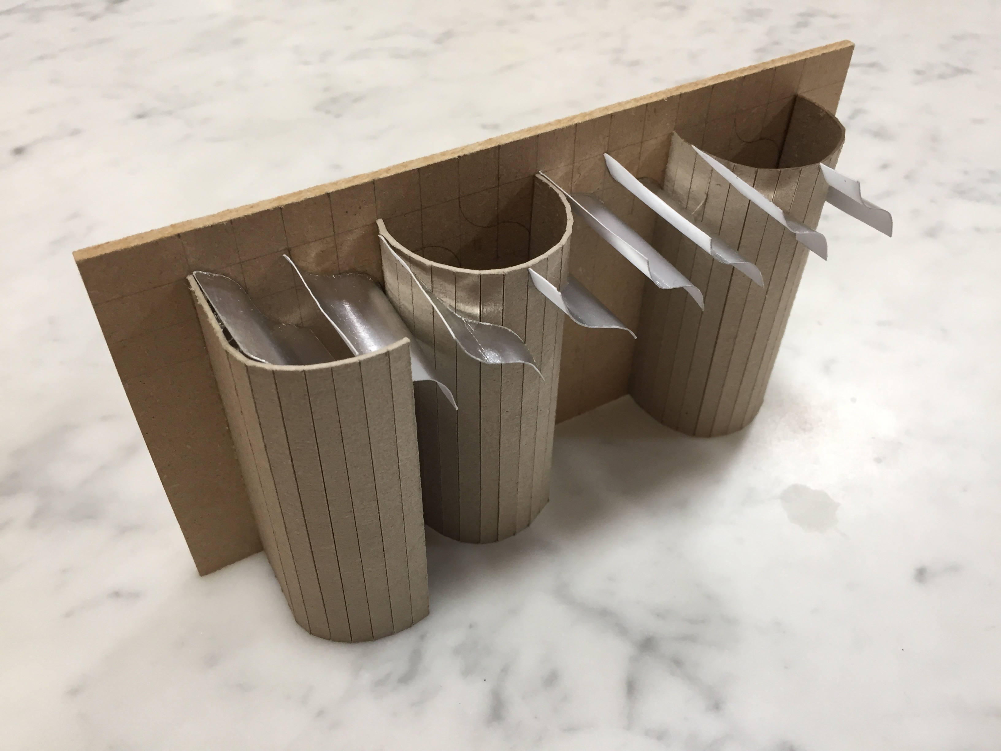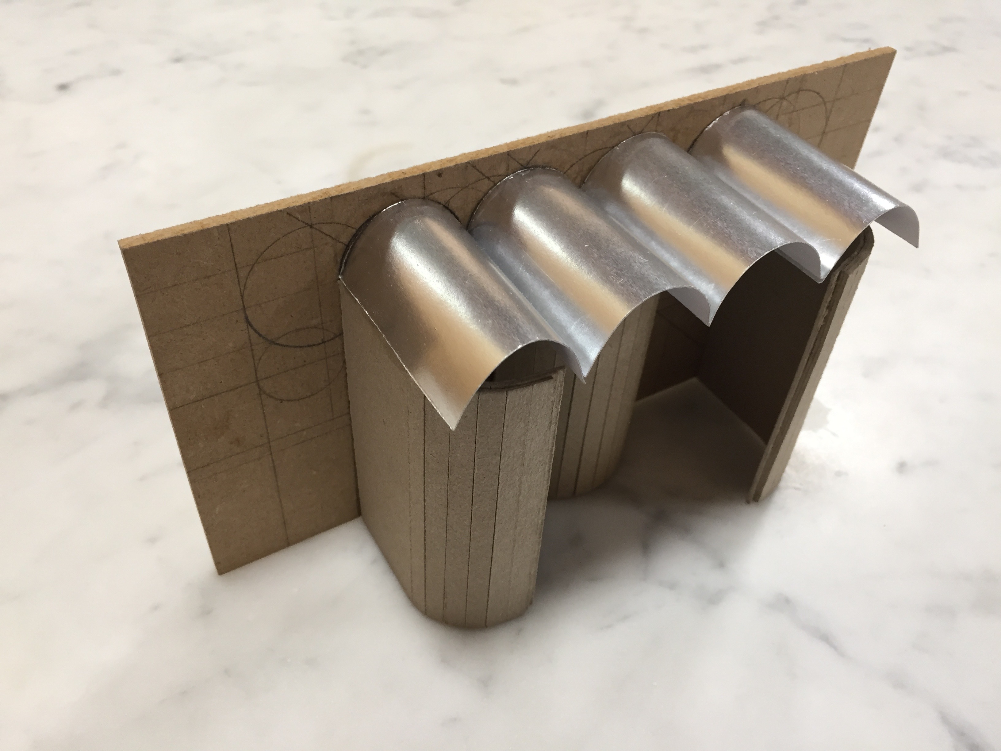To begin the process of thickening the section within the project, I traced the path of the generated curve to identify four instances; 1, 2, 3, 4. Grouping the repetition of these instances, three distinct spatial conditions with aspect to the program were identified: exhibition – a, b, c; structure – column; circulation – corridor/ buffer spaces. Working in parallel with the roof structure, the control points and the path of the curvature is used as the defining grid for the roof. An instance of the curve geometry was used to generate the profile for the roof.
Each of the identified groups hold a combination of spatial characteristics such as flat, concave and convex surfaces. Without giving a set program to these, there is an opportunity to play with volume and the relationship to the ground and roof to provide a series of spaces with unique architectural qualities and views.
Adding thickness to the sections brings about the question of materiality. Keeping the idea of reflectivity and blending in the landscape, a sheet metal finish along the length of the exterior would enforce the sense of continuity. An exposed brick interior could be offset with sheet metal panels to provide different experiences of the space. The sectional model/ drawings, at a scale of 1:50 explore the spatial and tectonic characteristics of the roof and curve such as light, movement, thick and thin.

