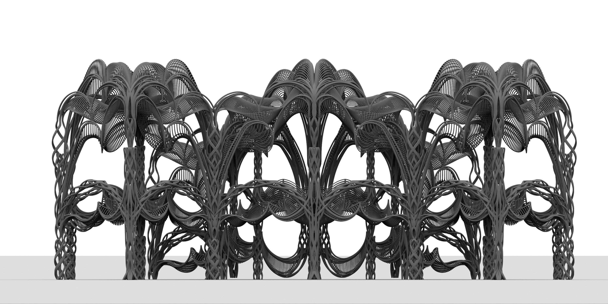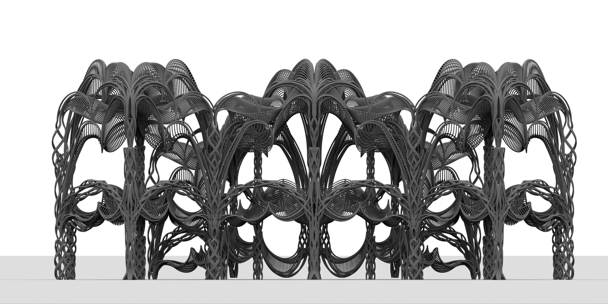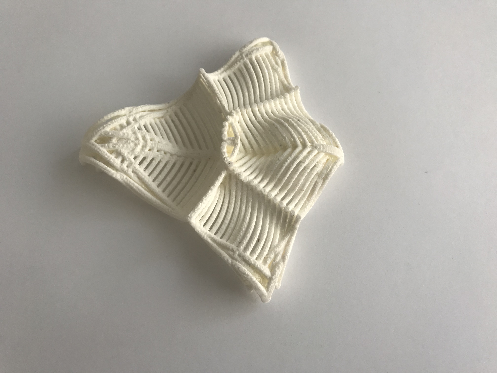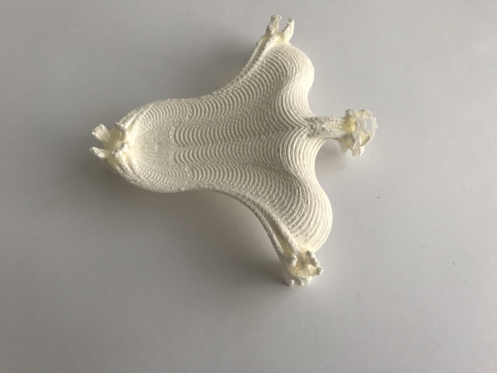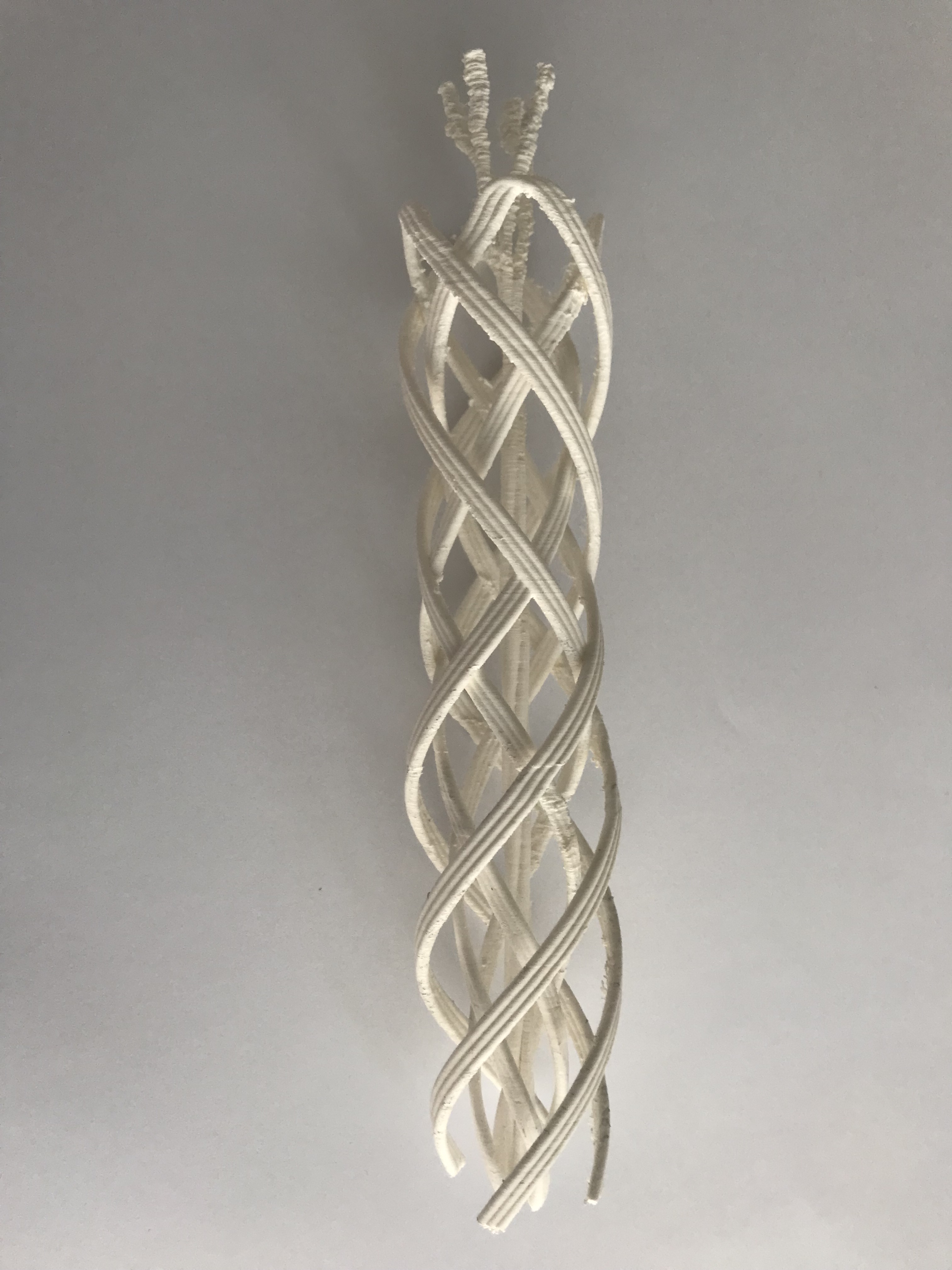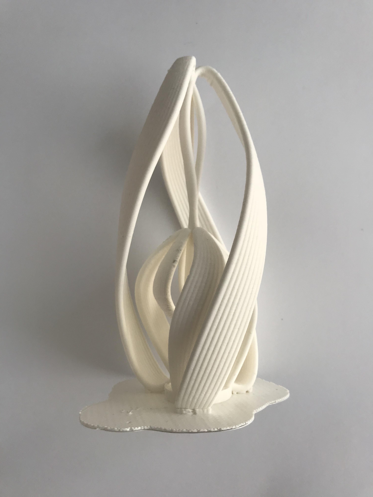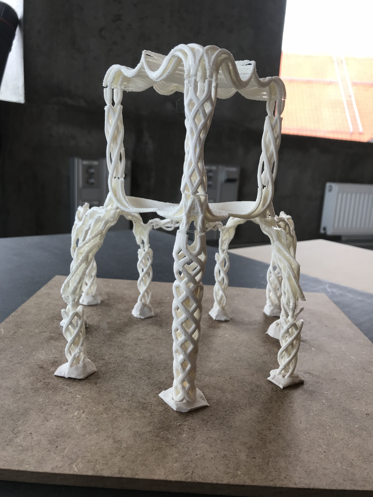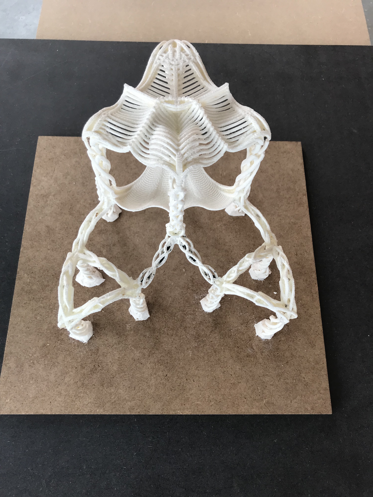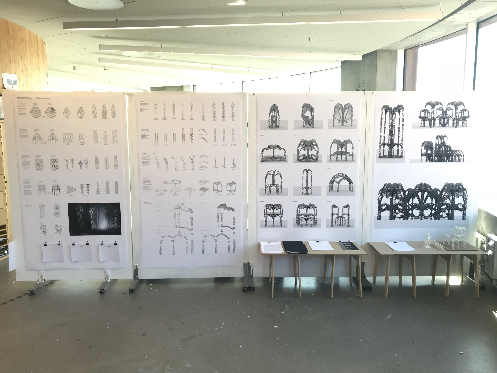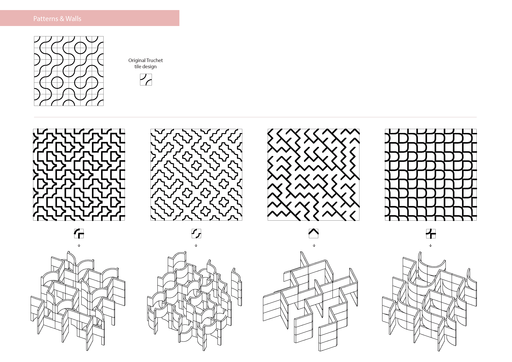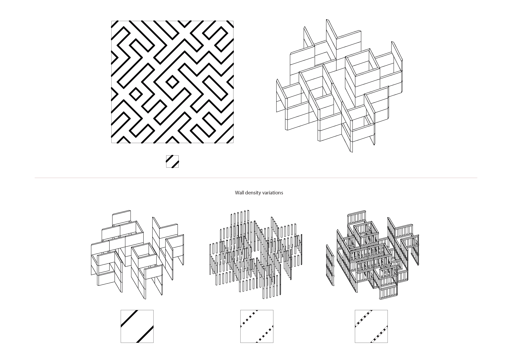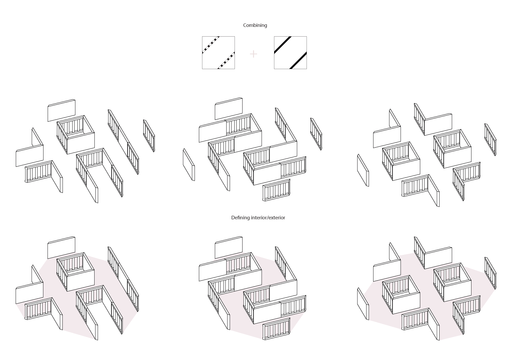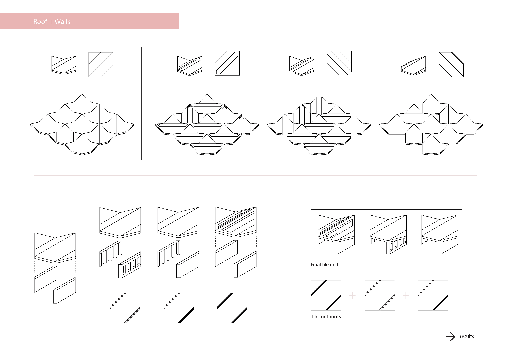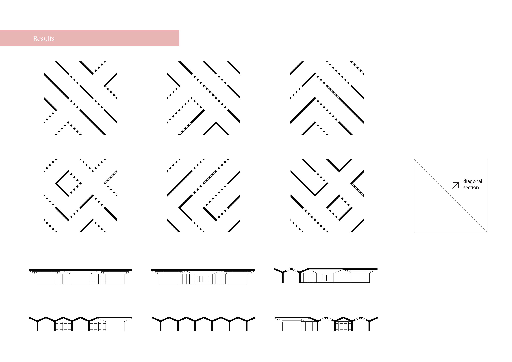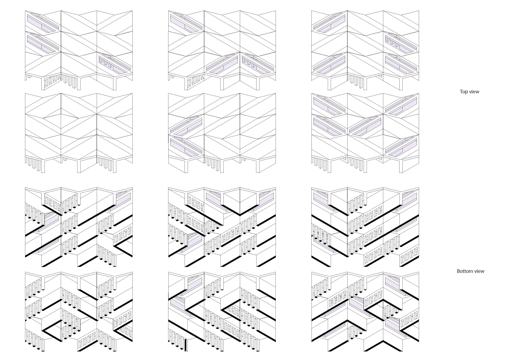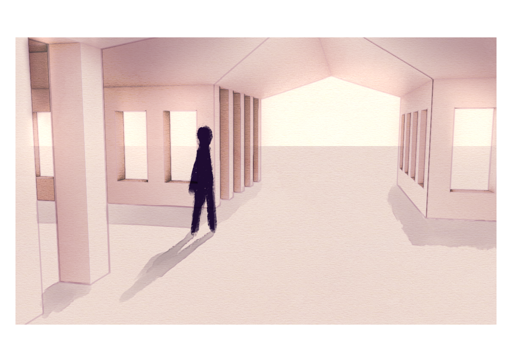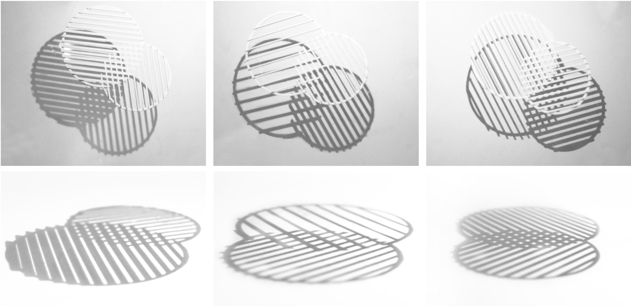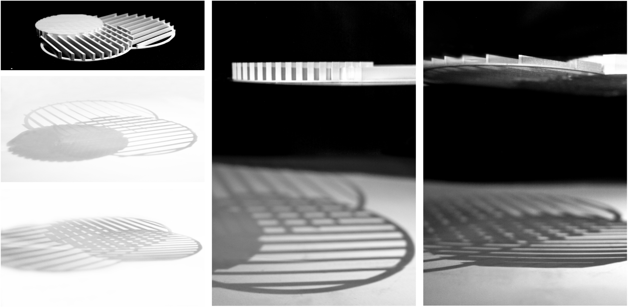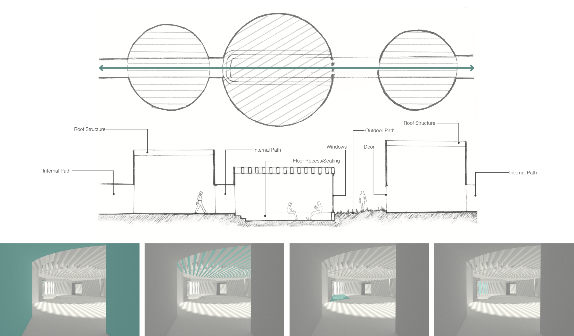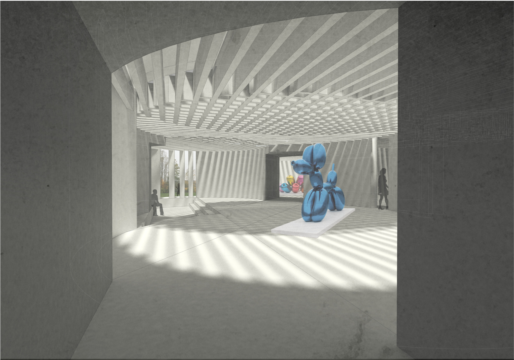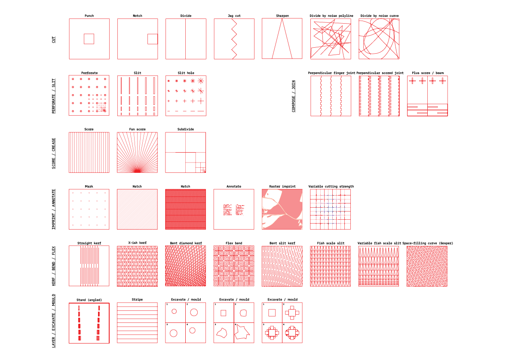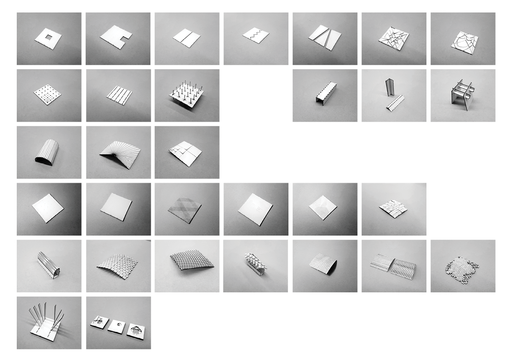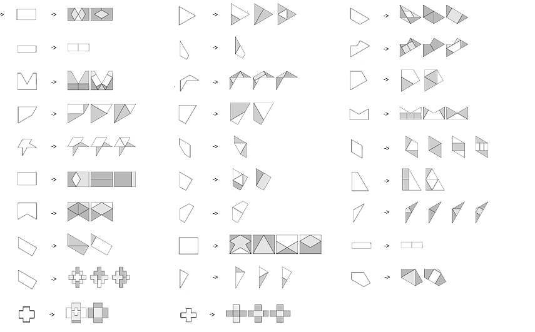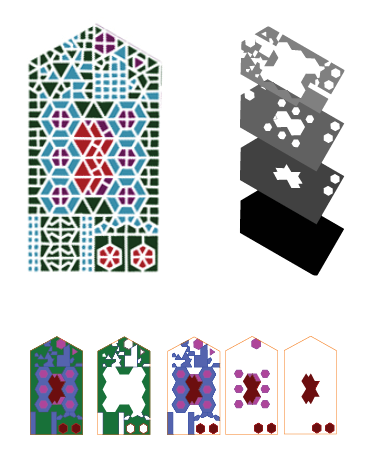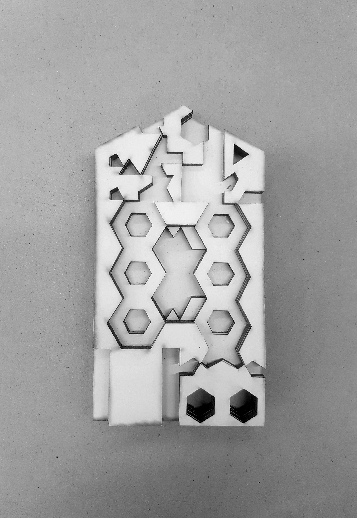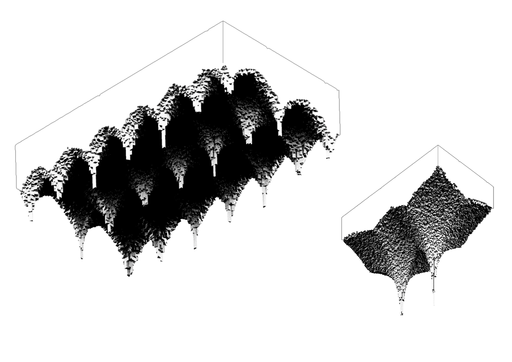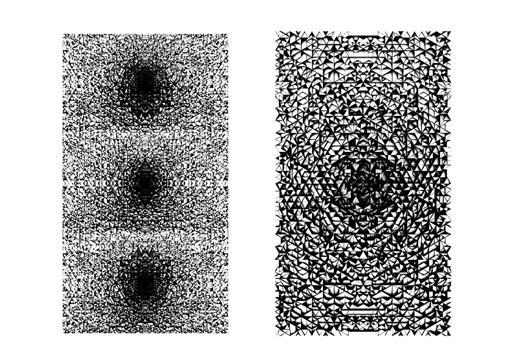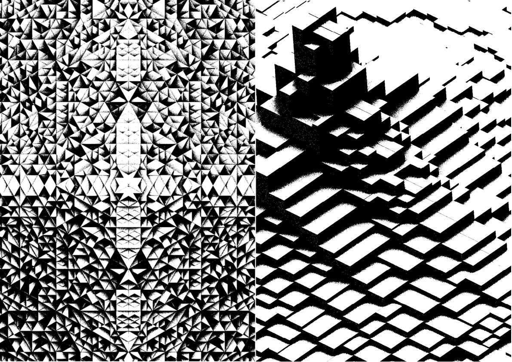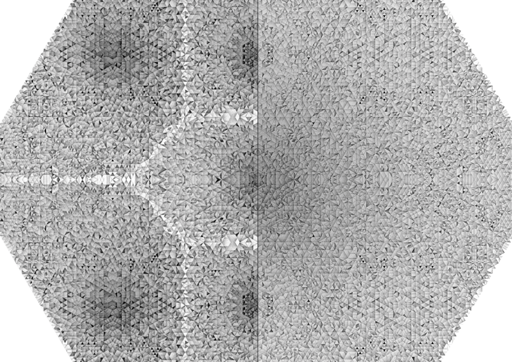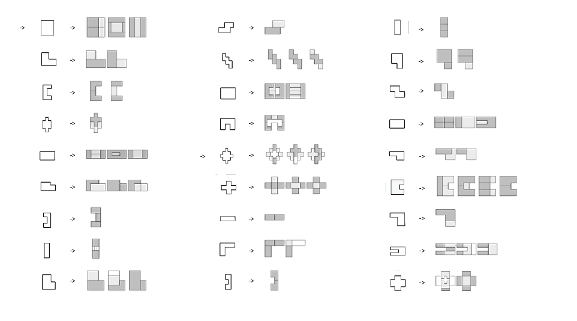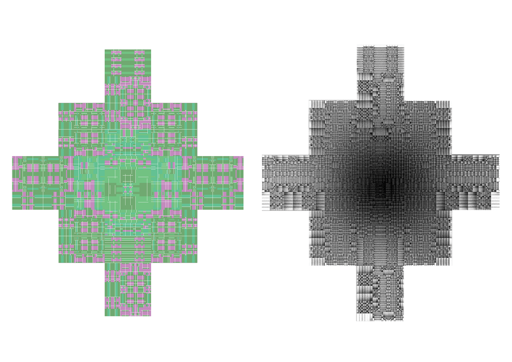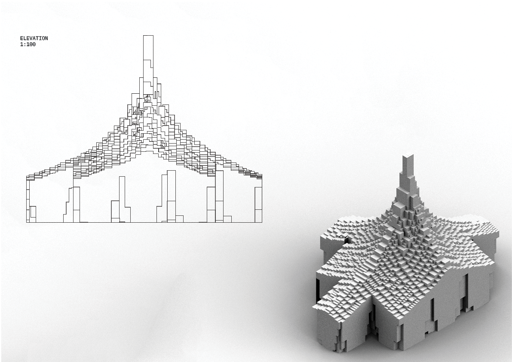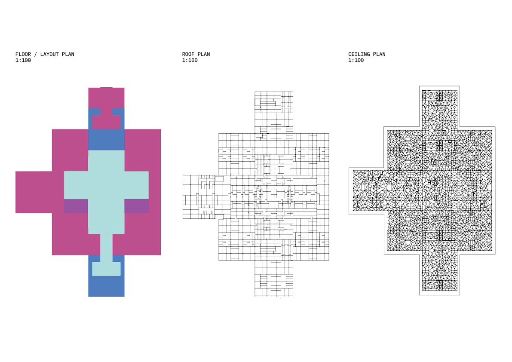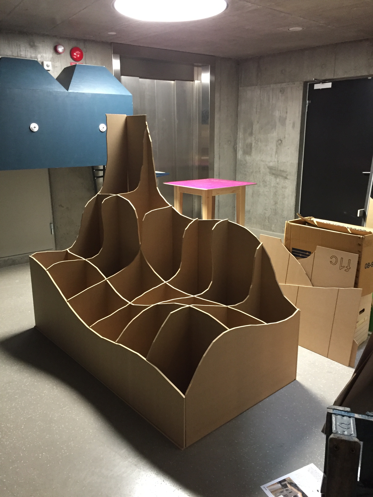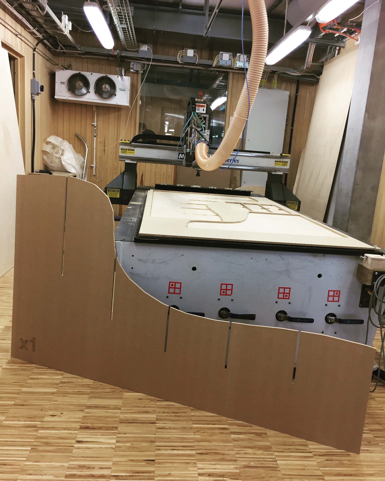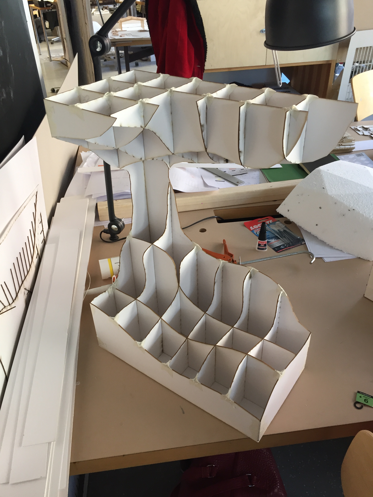After experimenting with a range of different input curves to see the different outcomes produced, I began to analyse the different types of spaces produced depending on the magnitude and type of curvature. From this I classified 5 different situations below, and started to visualise how the differing geometries affected the views within the spaces, the views out, and the conditions of the spaces.
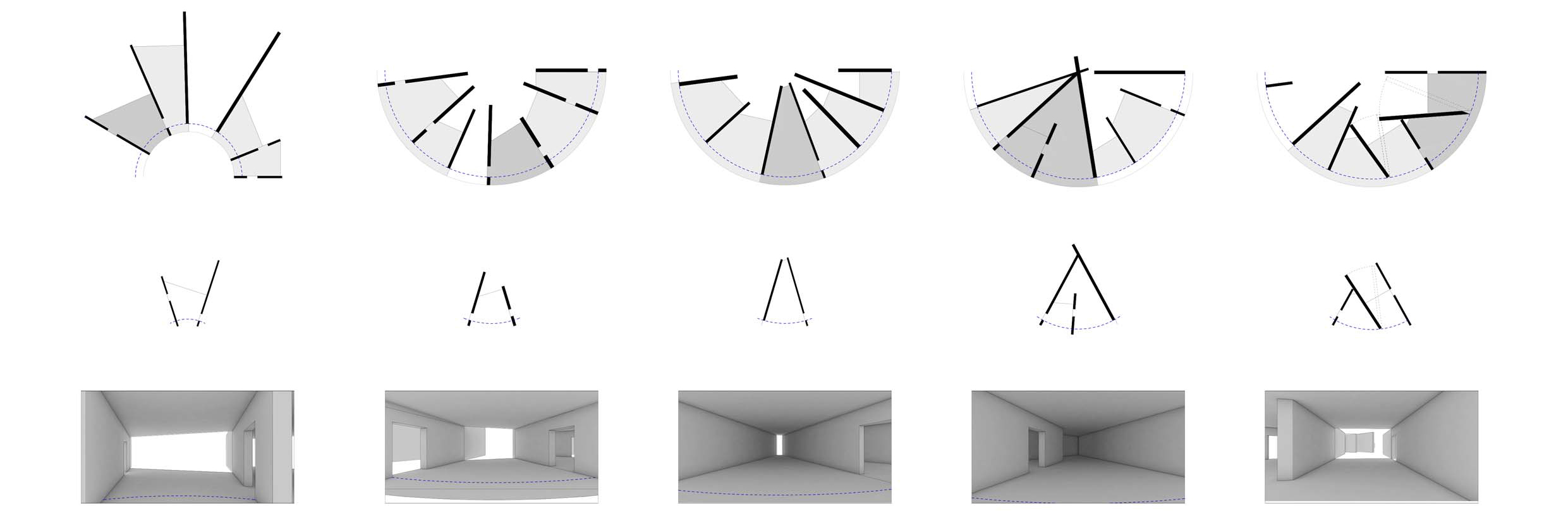
From this I selected three of these conditions and started to explore the materiality and thickness of the spaces. I became interested in forced perspective and how I could apply this to the generated spaces to make shallow spaces feel deeper and vice versa. But also distort and effect the users experience of the space in different ways.

Within the three sectional models below, I explored both in section and perspective. Looking in section at how the beams and and roof could connect and sit within the walls, but also how the spacing could change to play with forced perspective. Then the sectional models would be combined to allow myself to visualise the views within the spaces and the views out from them. I took a step back from the previous model where I was looking at a continuous roof system and looked at each of the 3 modules individually to look at different ways I could structure the roofscape and play with the lighting of the spaces.

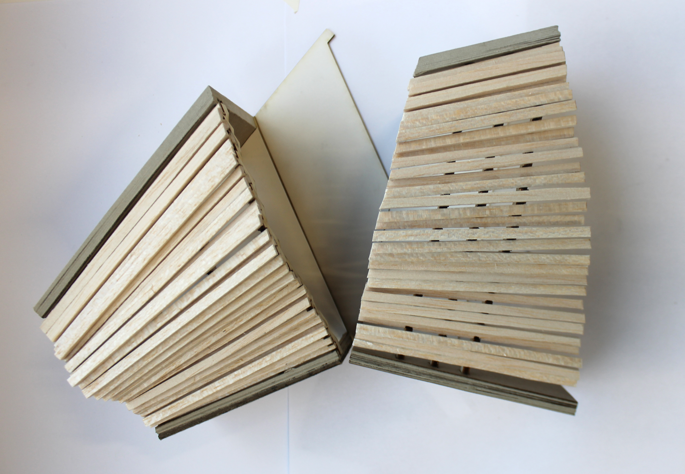
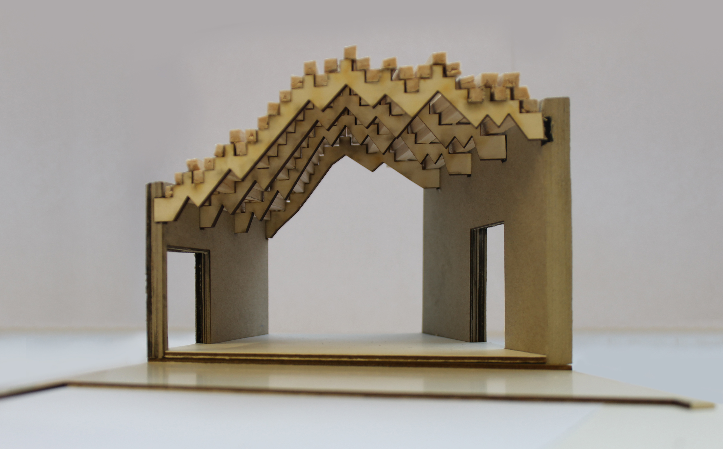
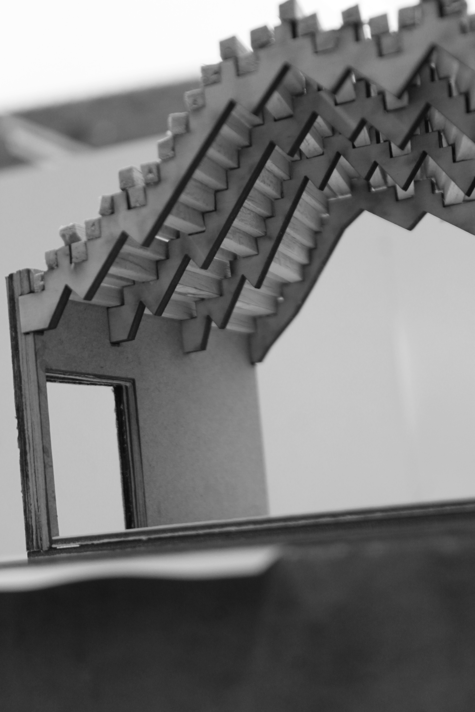
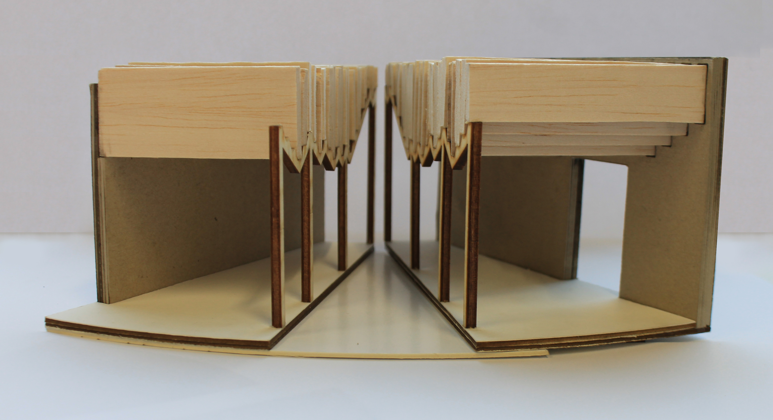
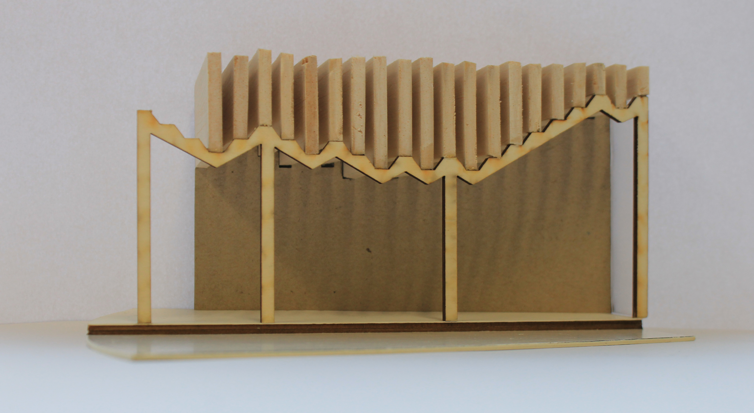
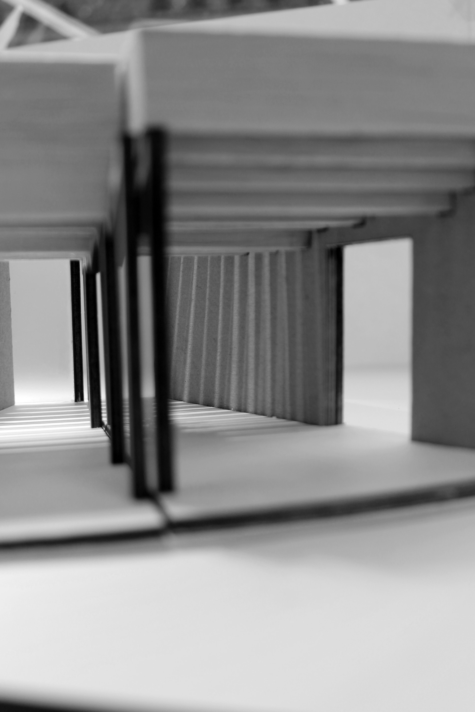
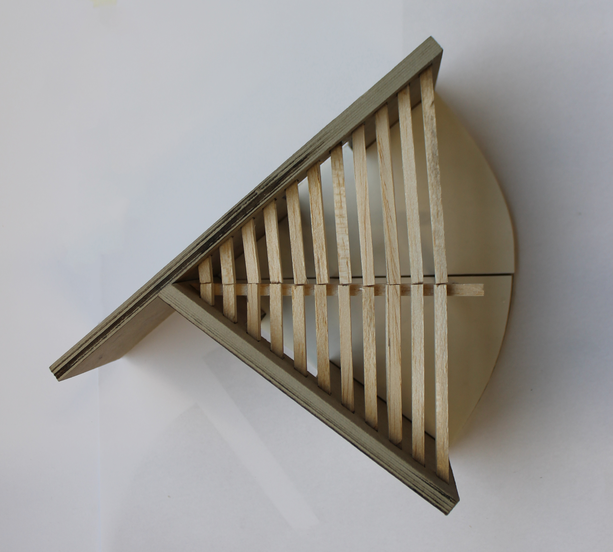

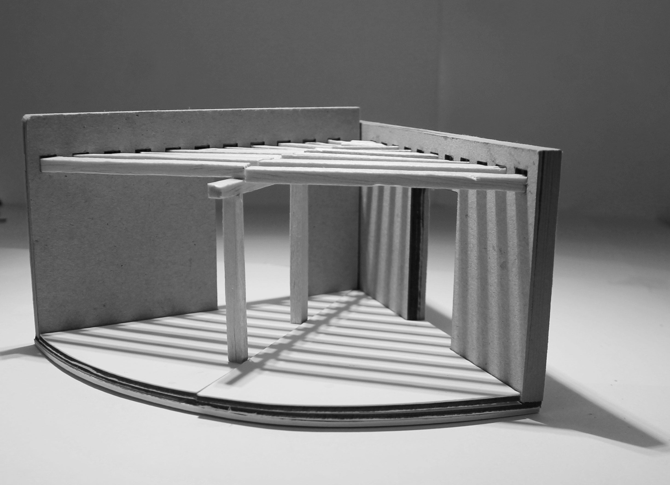
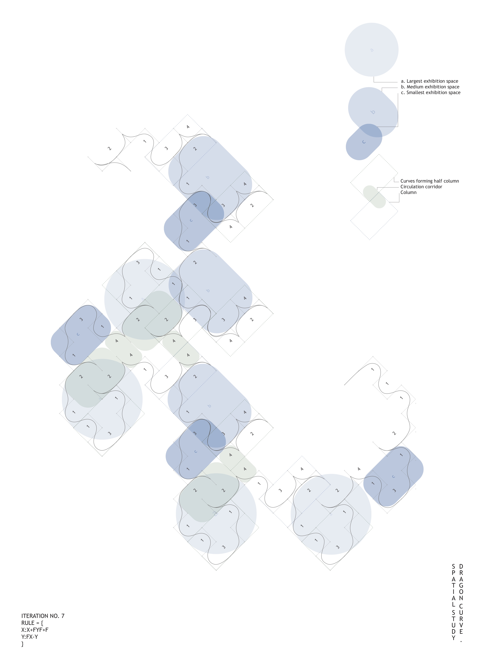
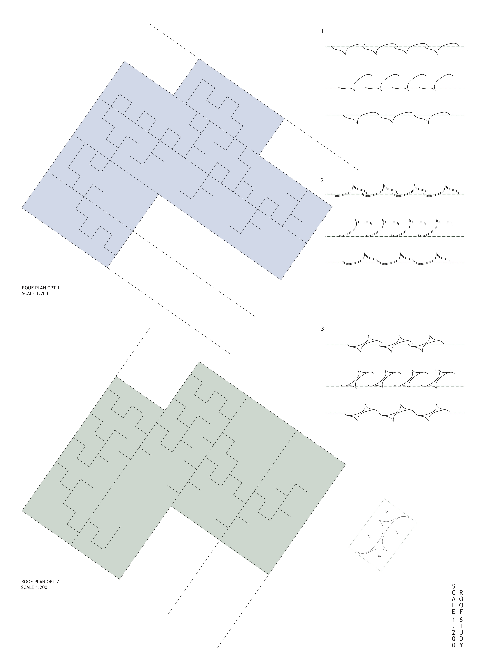
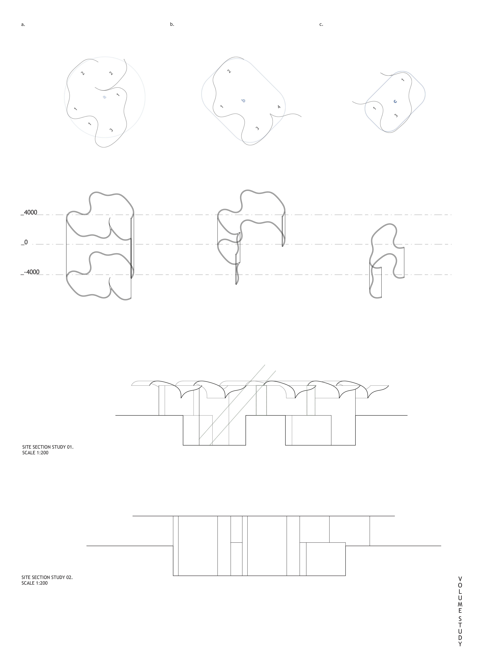
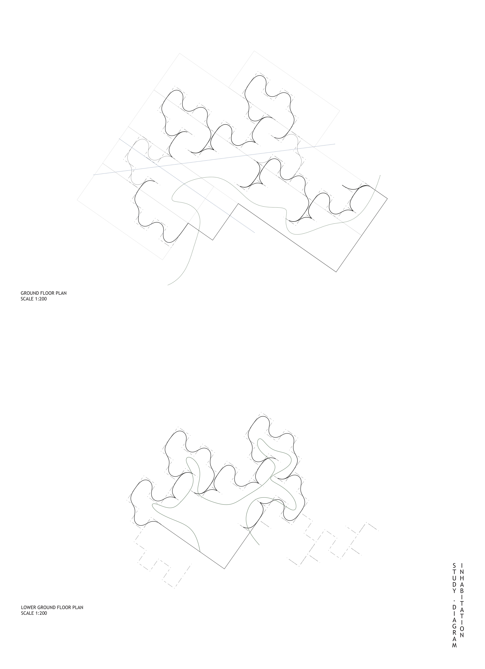
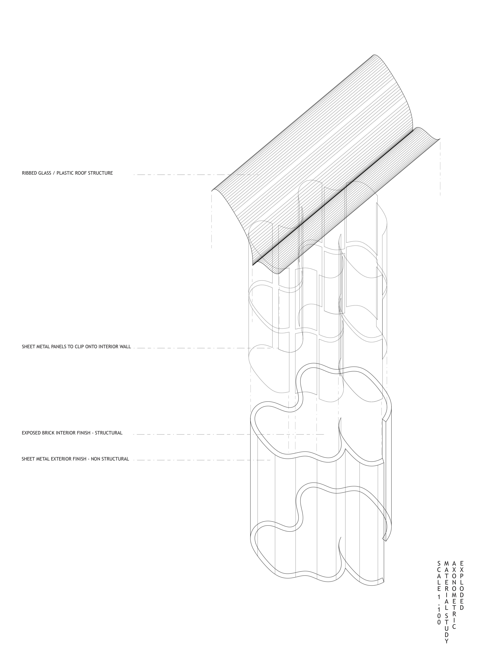

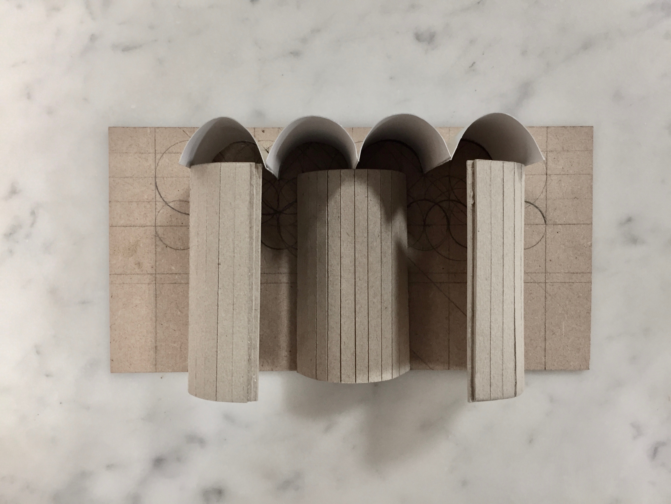
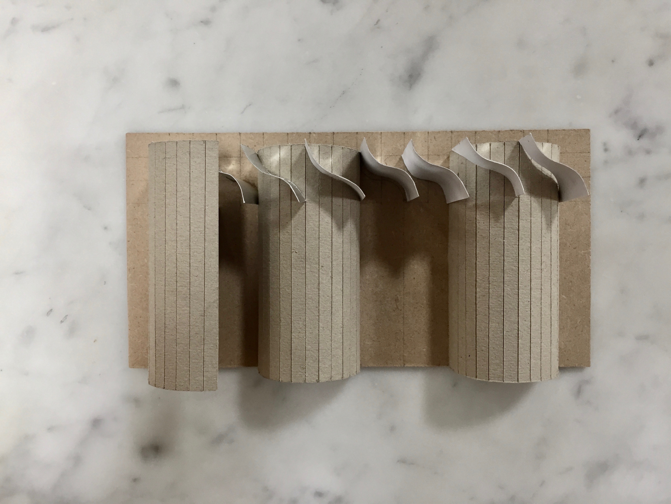
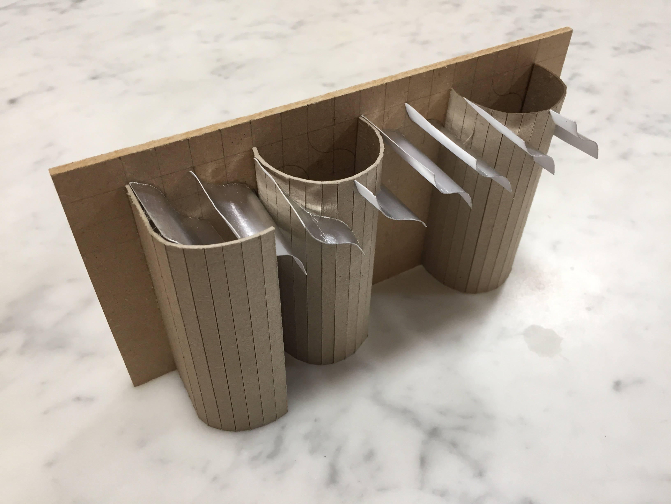
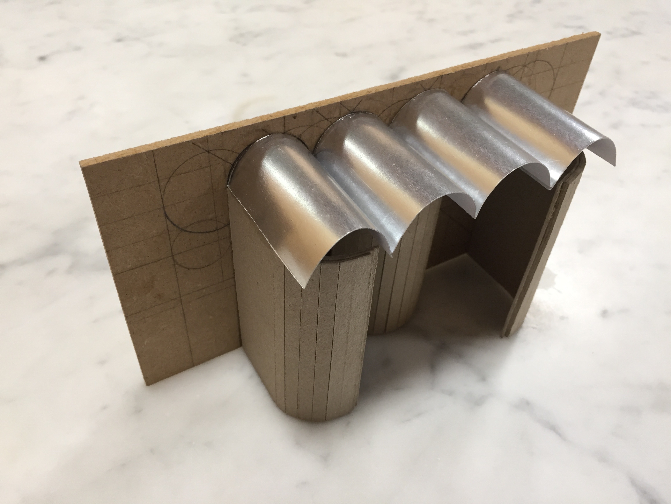

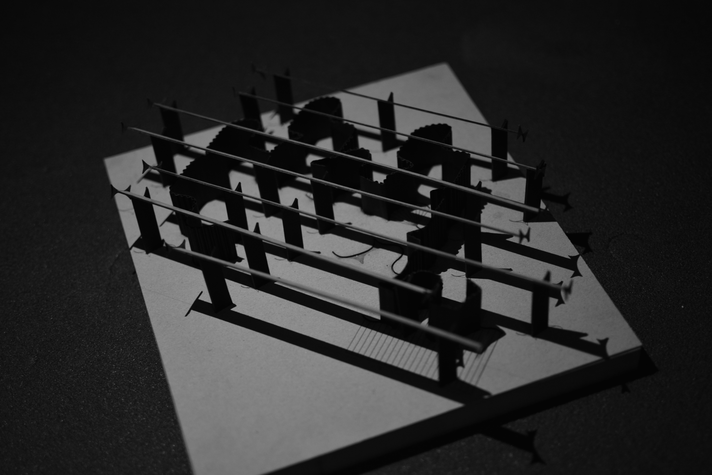
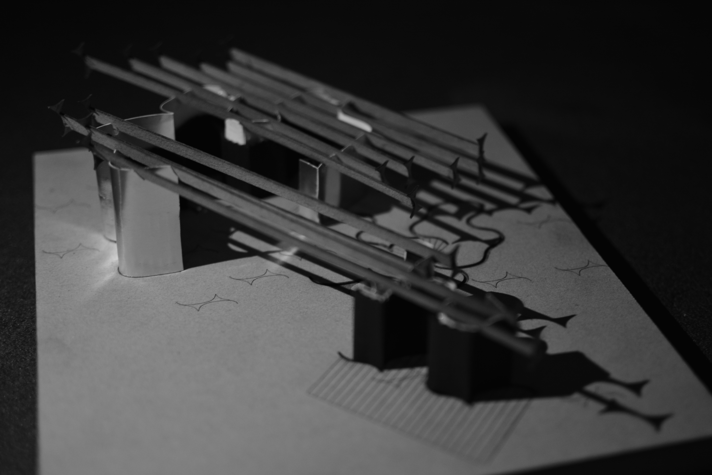

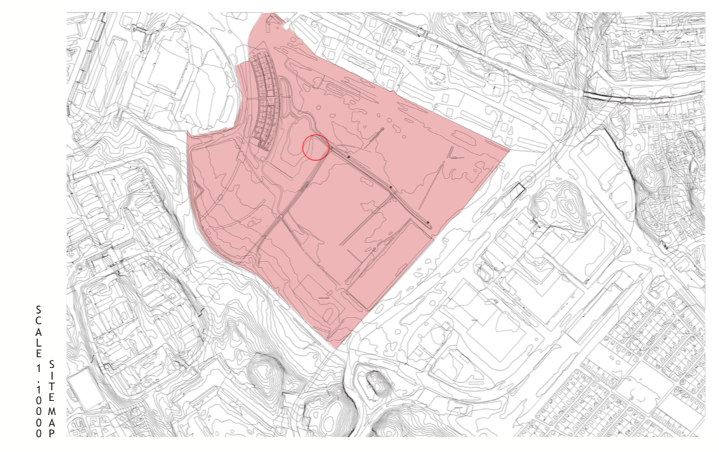 The challenge of using the curved walls as a guide without the roof structure deterring from the spatial experience was a balance difficult to navigate. The design needs to be explored at multiple locations within the curvature, based on site variations and the specific spatial qualities created at each chosen point. How the spaces are occupied, what potential it holds for exhibition purposes etc.
The challenge of using the curved walls as a guide without the roof structure deterring from the spatial experience was a balance difficult to navigate. The design needs to be explored at multiple locations within the curvature, based on site variations and the specific spatial qualities created at each chosen point. How the spaces are occupied, what potential it holds for exhibition purposes etc.
