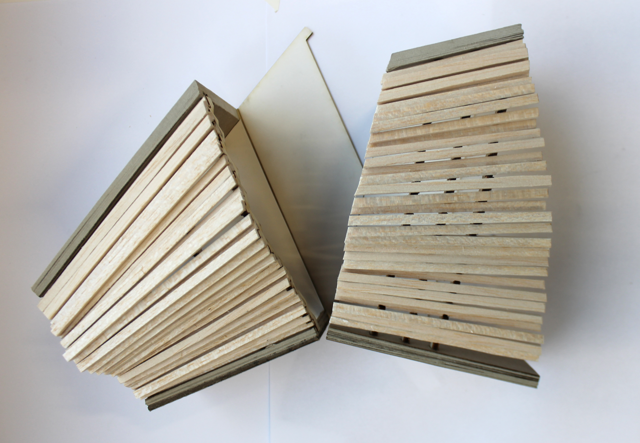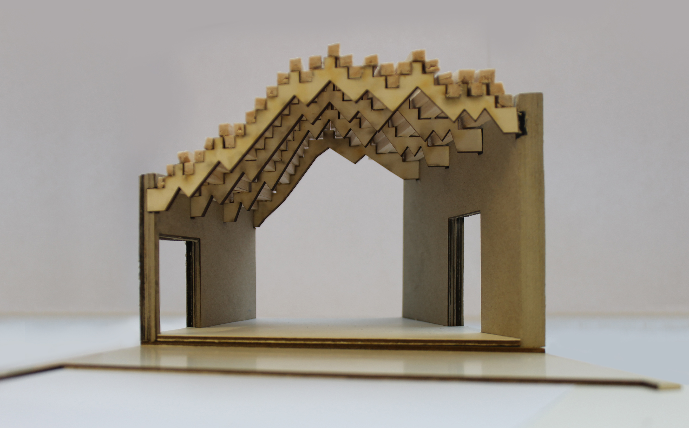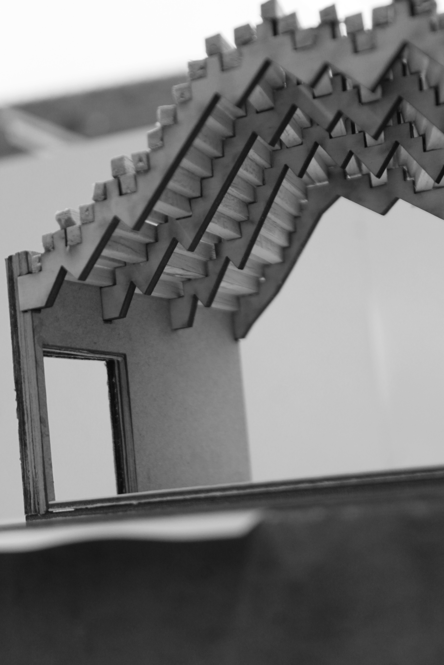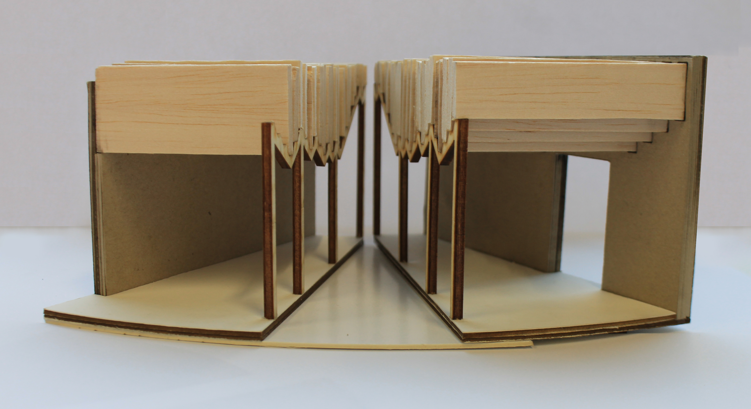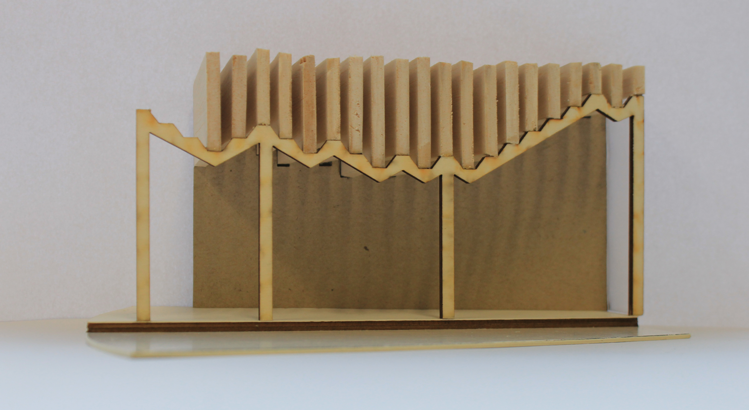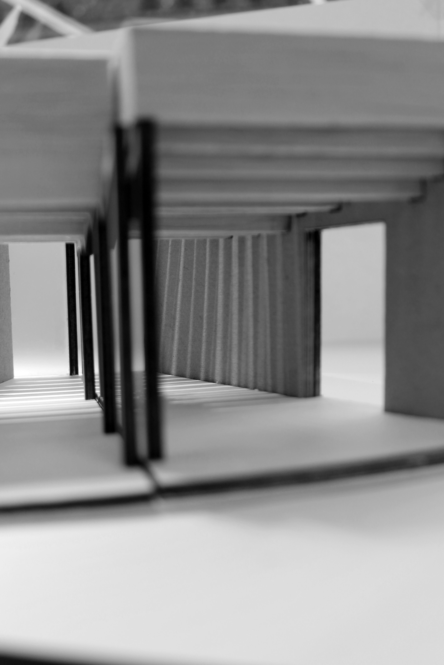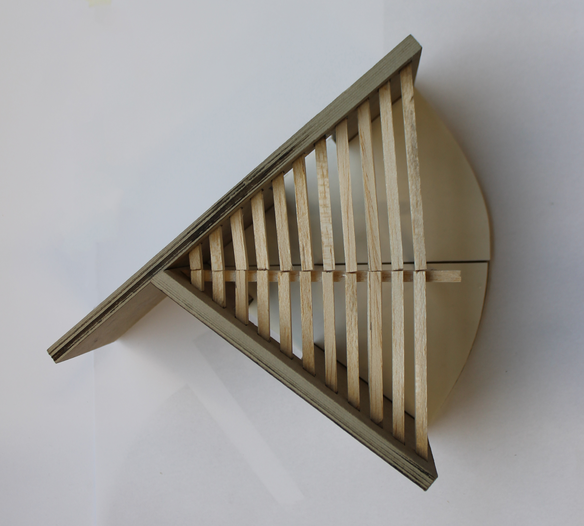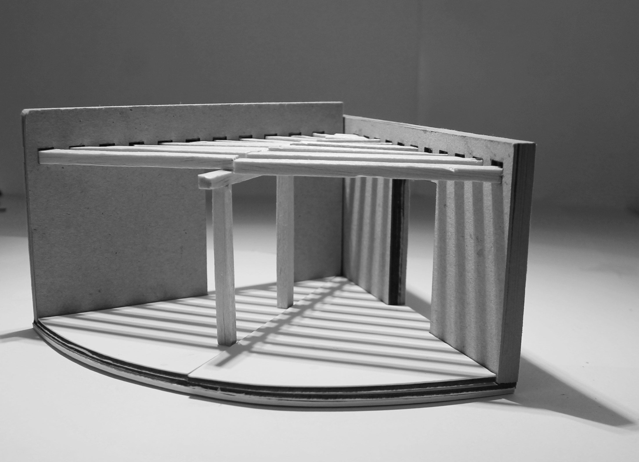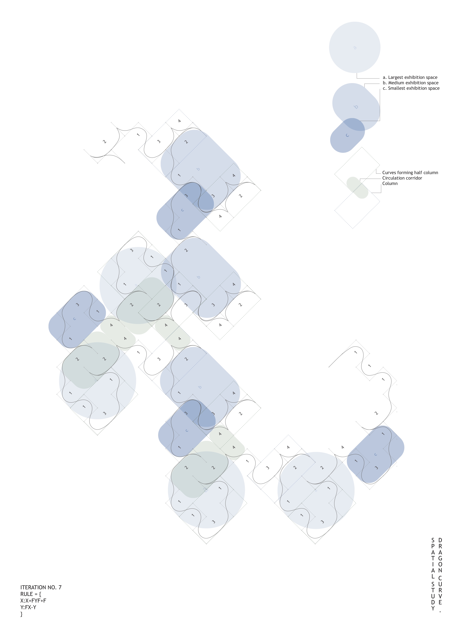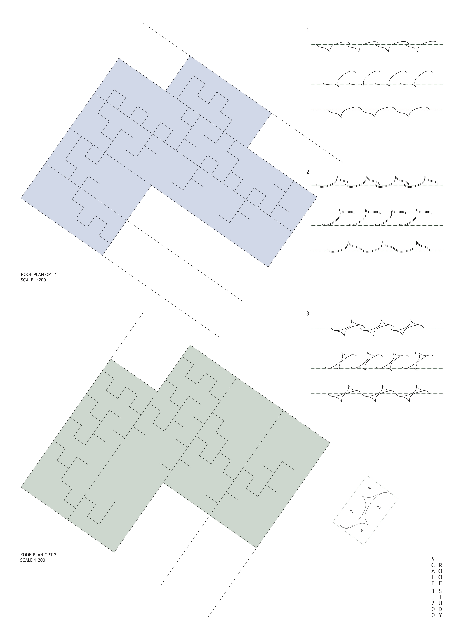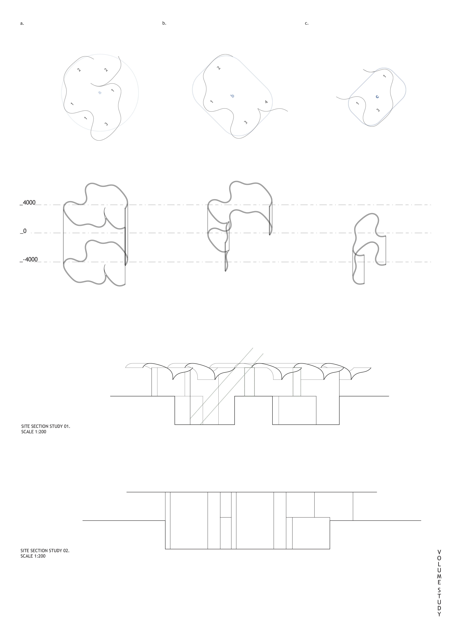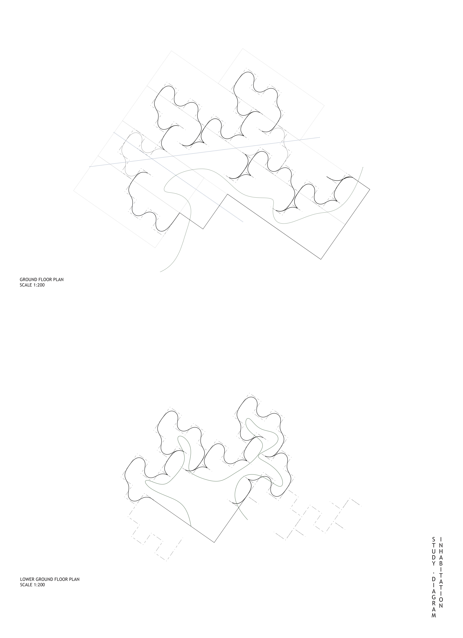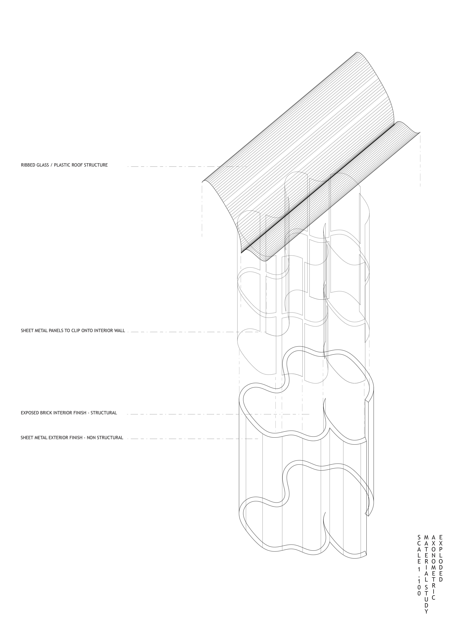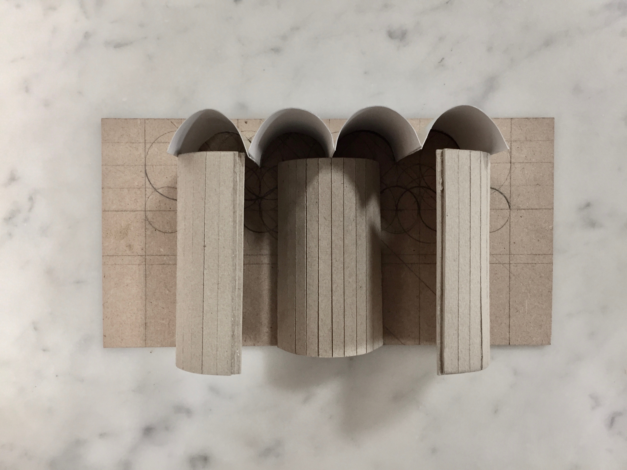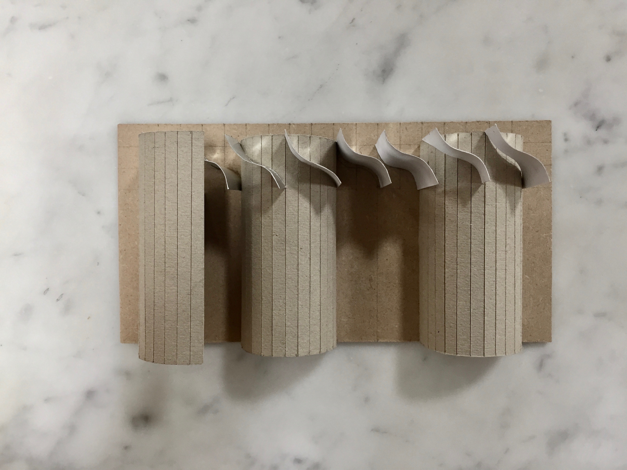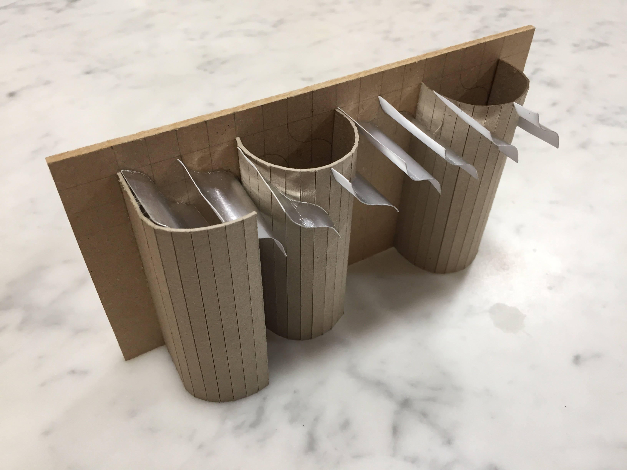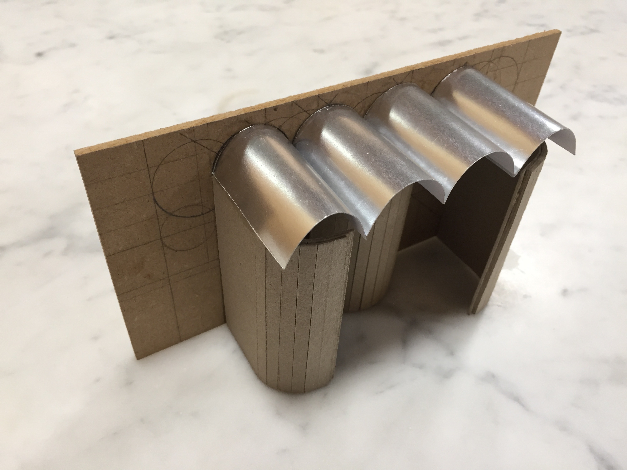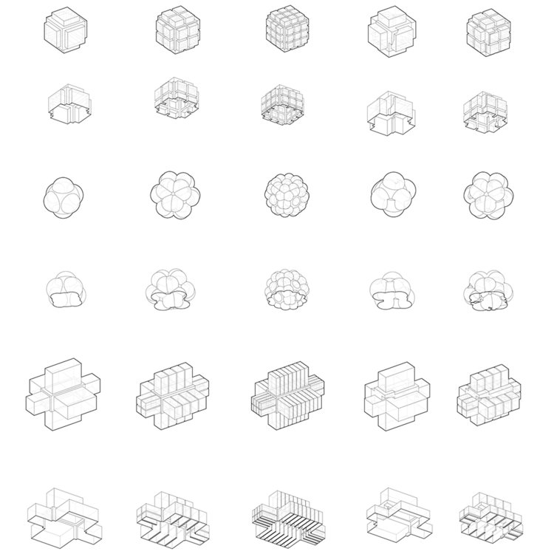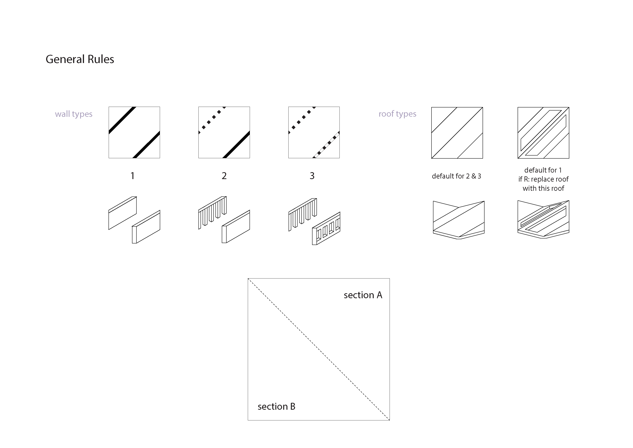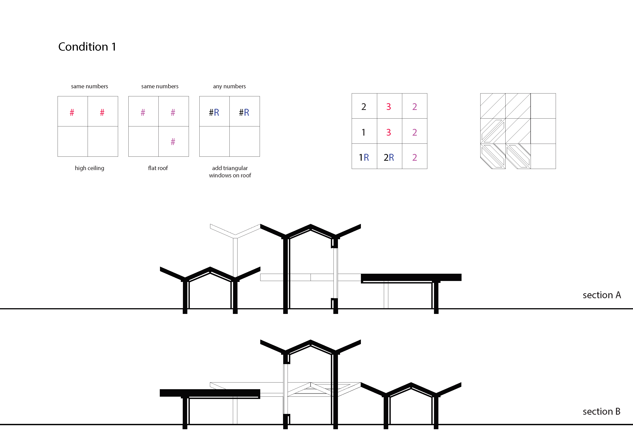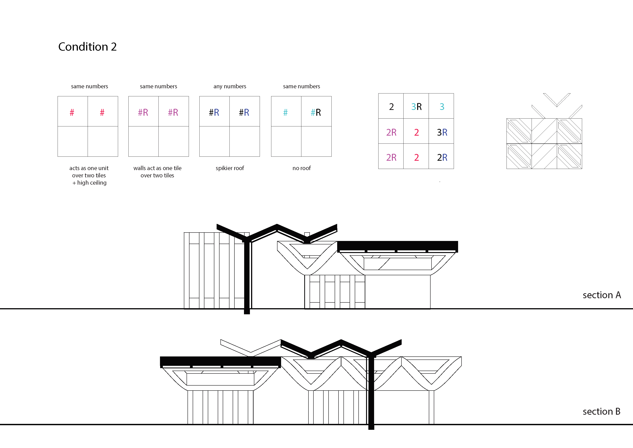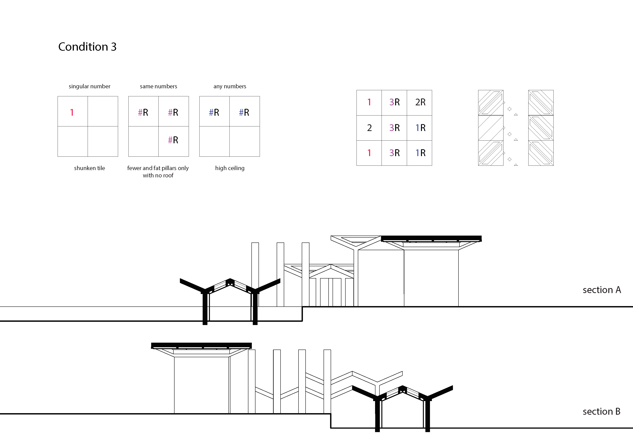Radial roofscapes
After experimenting with a range of different input curves to see the different outcomes produced, I began to analyse the different types of spaces produced depending on the magnitude and type of curvature. From this I classified 5 different situations below, and started to visualise how the differing geometries affected the views within the spaces, the views out, and the conditions of the spaces.
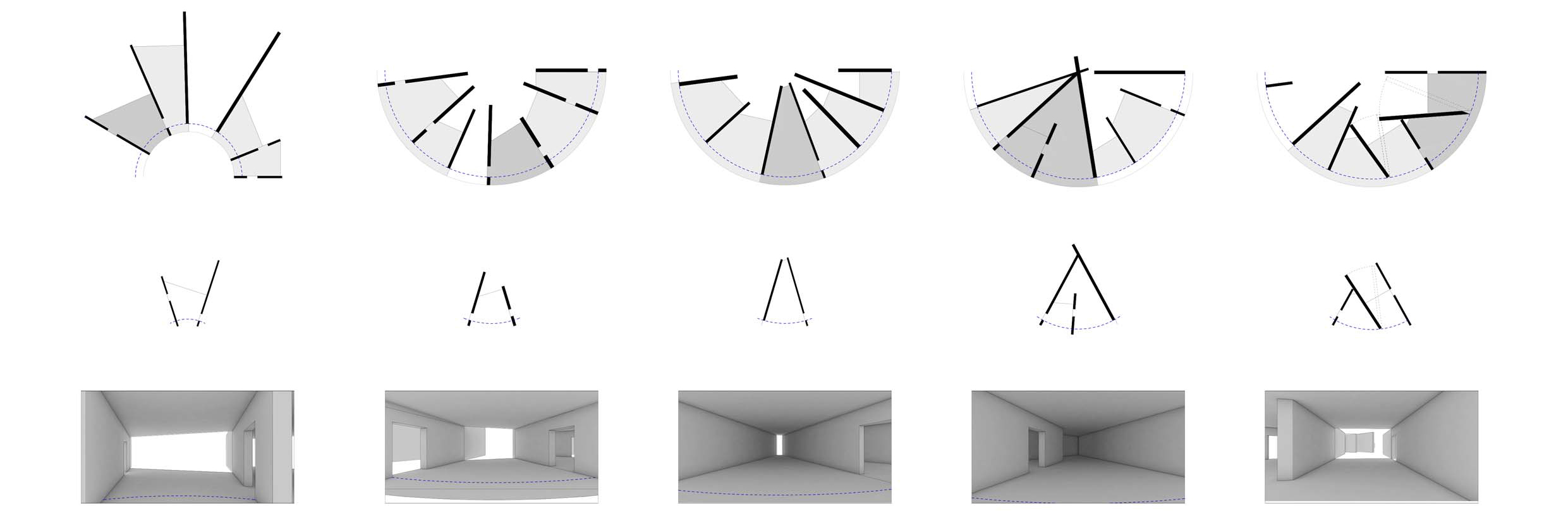
From this I selected three of these conditions and started to explore the materiality and thickness of the spaces. I became interested in forced perspective and how I could apply this to the generated spaces to make shallow spaces feel deeper and vice versa. But also distort and effect the users experience of the space in different ways.

Within the three sectional models below, I explored both in section and perspective. Looking in section at how the beams and and roof could connect and sit within the walls, but also how the spacing could change to play with forced perspective. Then the sectional models would be combined to allow myself to visualise the views within the spaces and the views out from them. I took a step back from the previous model where I was looking at a continuous roof system and looked at each of the 3 modules individually to look at different ways I could structure the roofscape and play with the lighting of the spaces.
Curves through thick and thin.
To begin the process of thickening the section within the project, I traced the path of the generated curve to identify four instances; 1, 2, 3, 4. Grouping the repetition of these instances, three distinct spatial conditions with aspect to the program were identified: exhibition – a, b, c; structure – column; circulation – corridor/ buffer spaces. Working in parallel with the roof structure, the control points and the path of the curvature is used as the defining grid for the roof. An instance of the curve geometry was used to generate the profile for the roof.
Each of the identified groups hold a combination of spatial characteristics such as flat, concave and convex surfaces. Without giving a set program to these, there is an opportunity to play with volume and the relationship to the ground and roof to provide a series of spaces with unique architectural qualities and views.
Adding thickness to the sections brings about the question of materiality. Keeping the idea of reflectivity and blending in the landscape, a sheet metal finish along the length of the exterior would enforce the sense of continuity. An exposed brick interior could be offset with sheet metal panels to provide different experiences of the space. The sectional model/ drawings, at a scale of 1:50 explore the spatial and tectonic characteristics of the roof and curve such as light, movement, thick and thin.
Some examples of thinking about code and drawings.
Exploring the detail
Since the last time, I decided to focus on solutions to problems pointed out on the last crit, which would be tight corners and misalignments of the “skeleton” structure. I started from building up a hypothetical scenario with four overlapping modules:
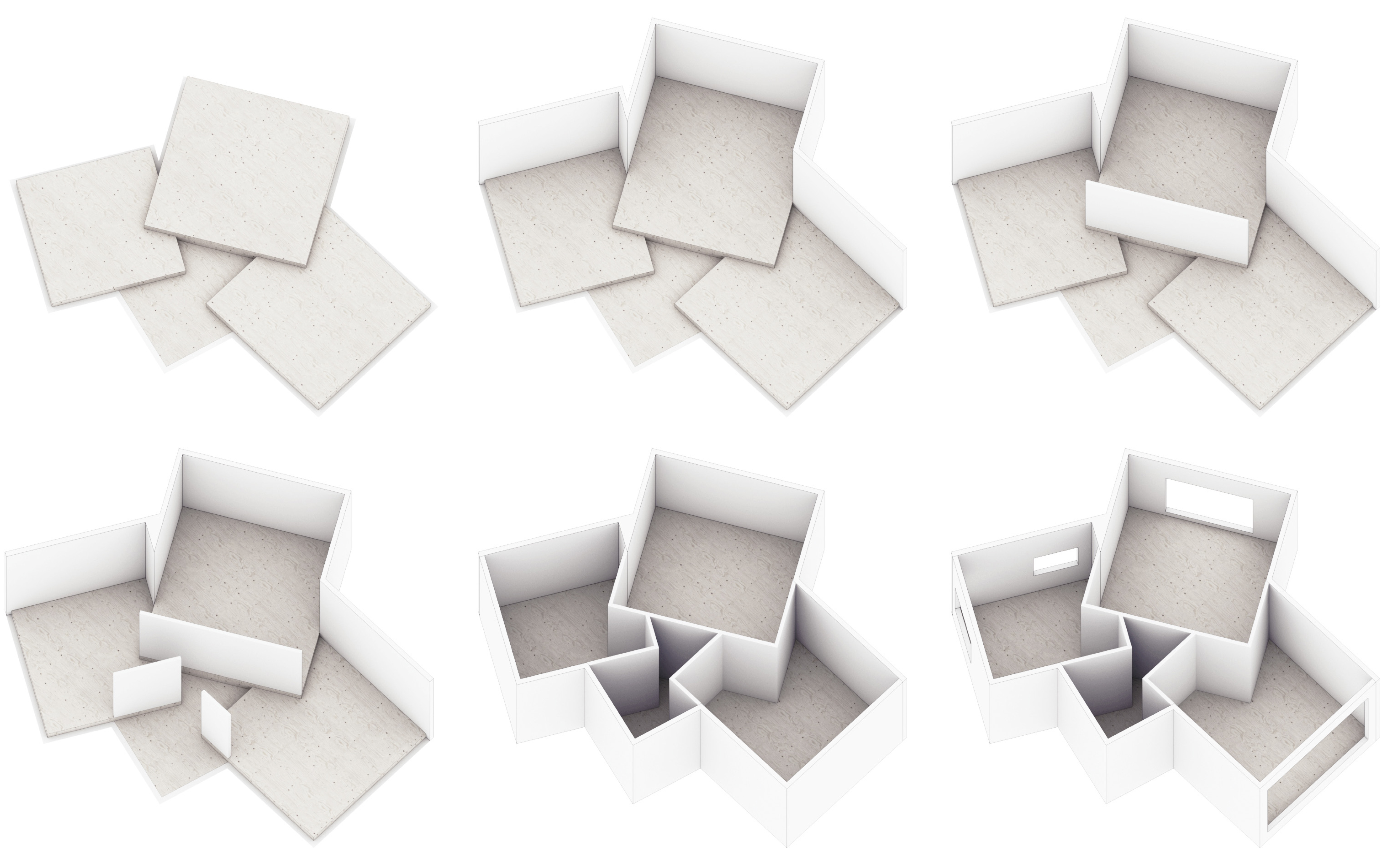
Possible ways to solve tight corners:

Introducing the new materiality to my configuration:
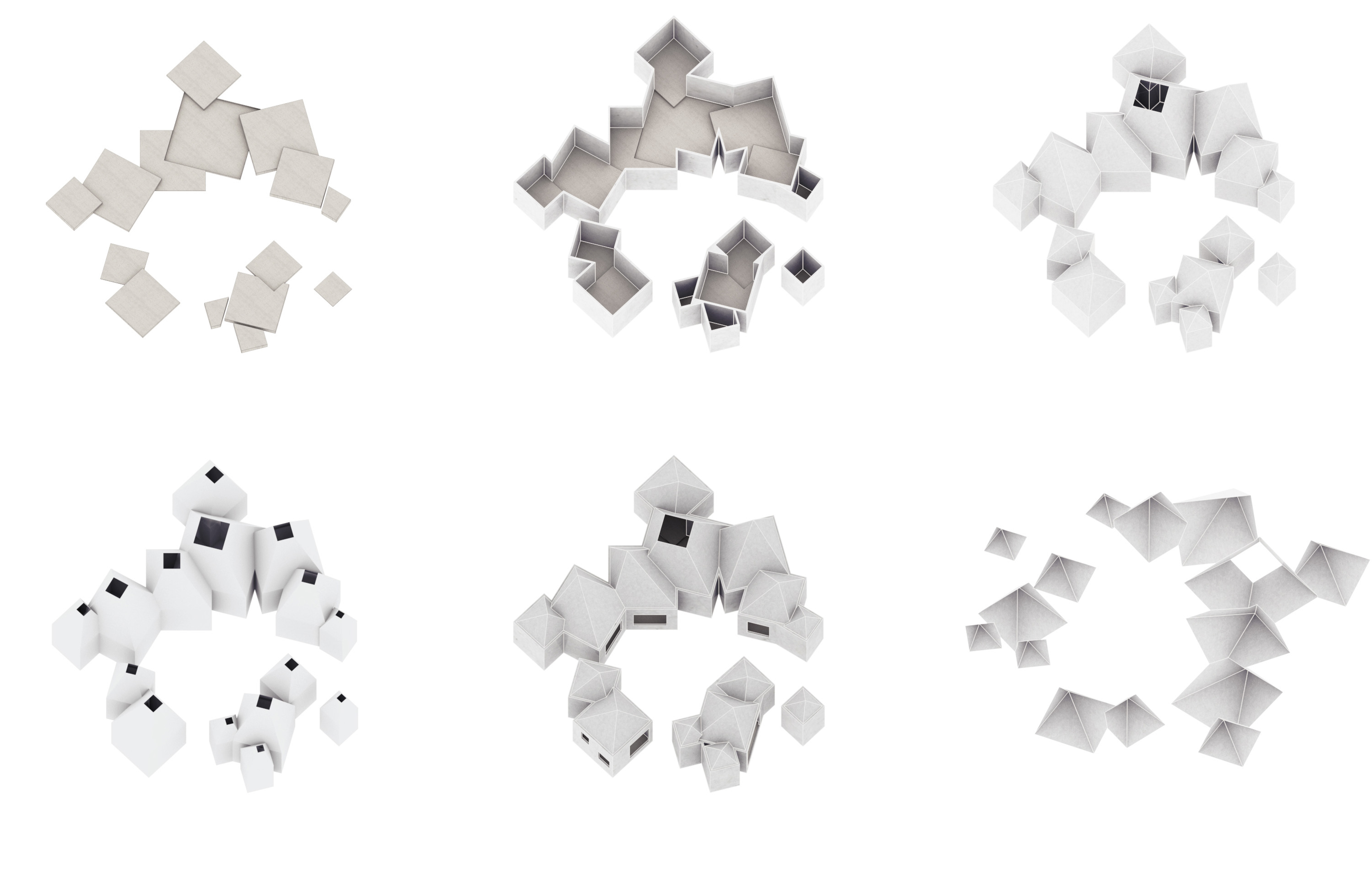
Zoom in on two tests:
Option with skylights, maximizing display area for the gallery.
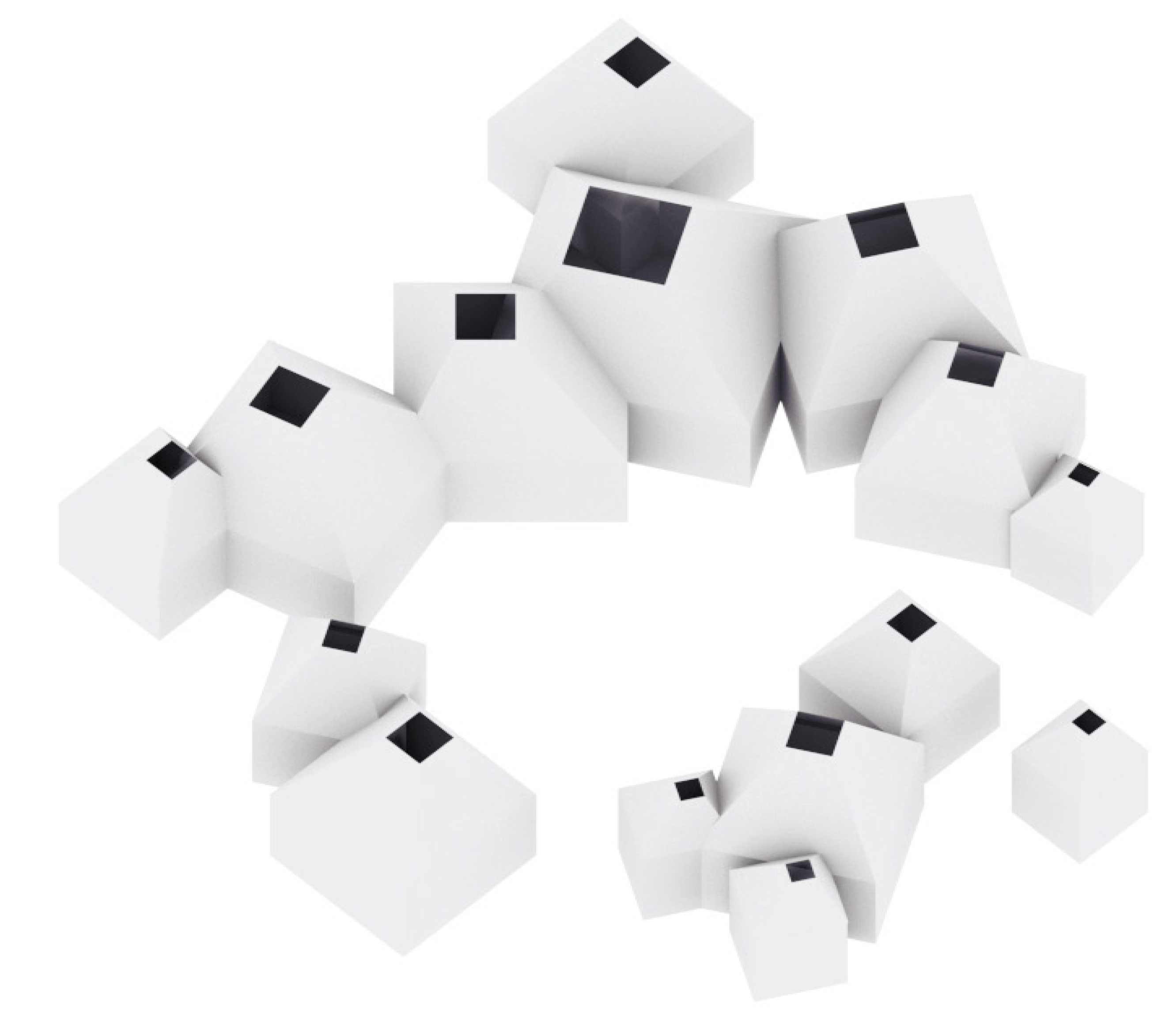
Option without skylights, allowing the visitors to look out towards the courtyard and the surrounding.
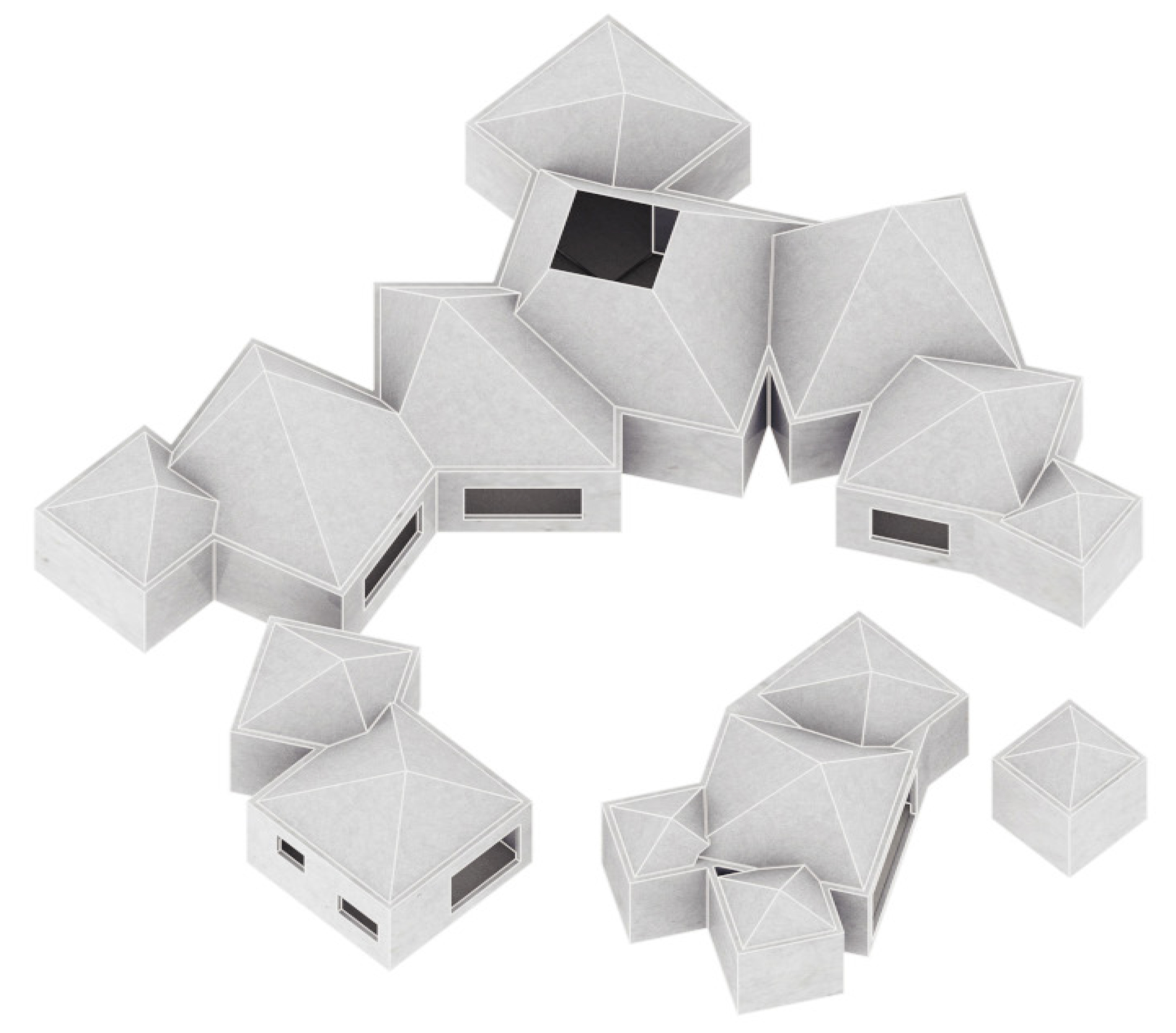
Roof intersections from below.
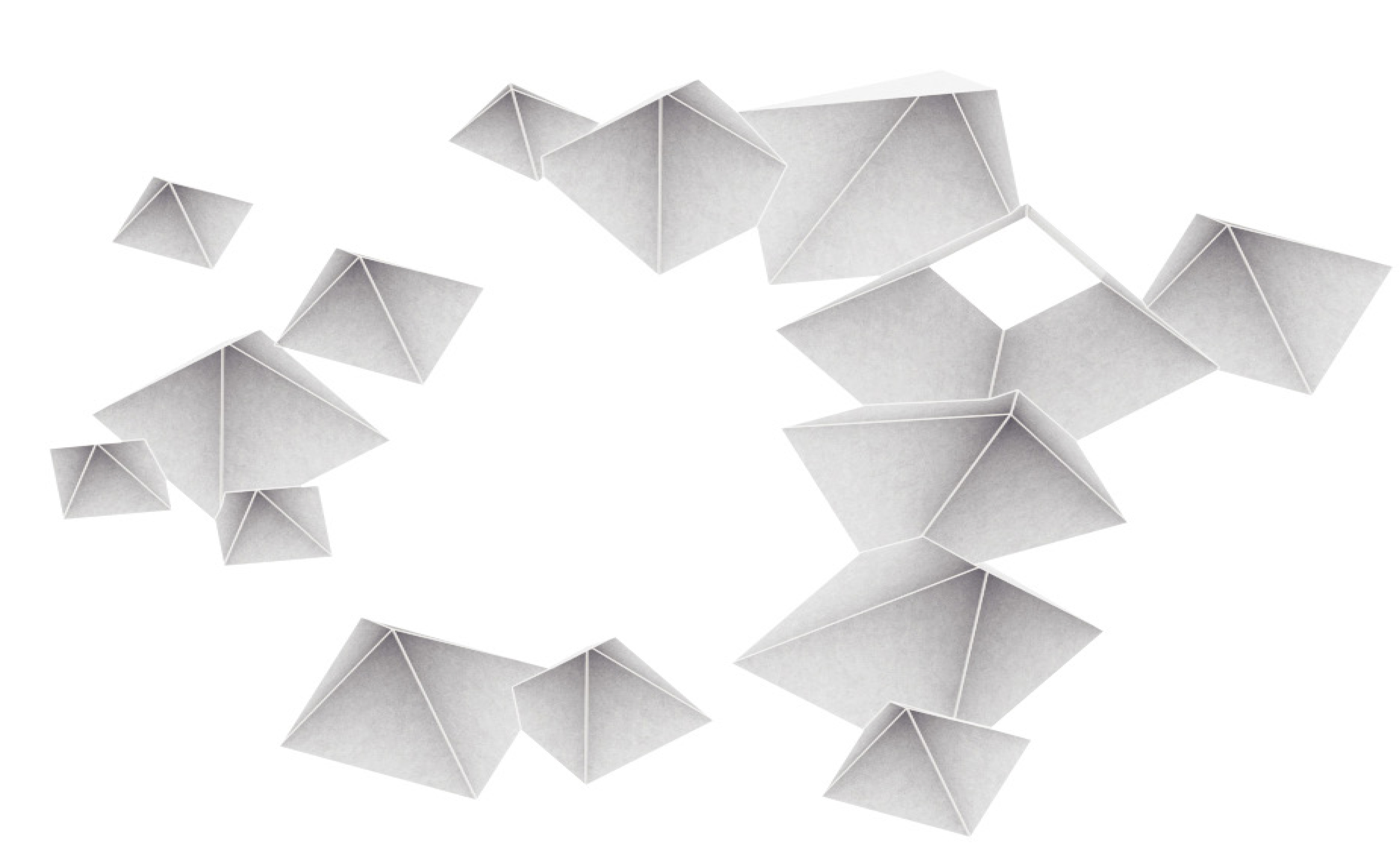
And finally the final section:

Conditions – Scenarios, movement, narrative
When examining different conditions, the first natural step was to categorize, test and design different ways of utilizing the glades for various types of exhibition.

But when working in section, the roof/wall/floor relationship – the dome structure, and the movement through the building, in and out of the Glades, became the main focus.

Using narrative as a thought process was useful for finding out what qualities the different spaces needs. By creating a storyline for moving through the building, new interesting ways in which the building can serve as a wholesome experience was revealed.
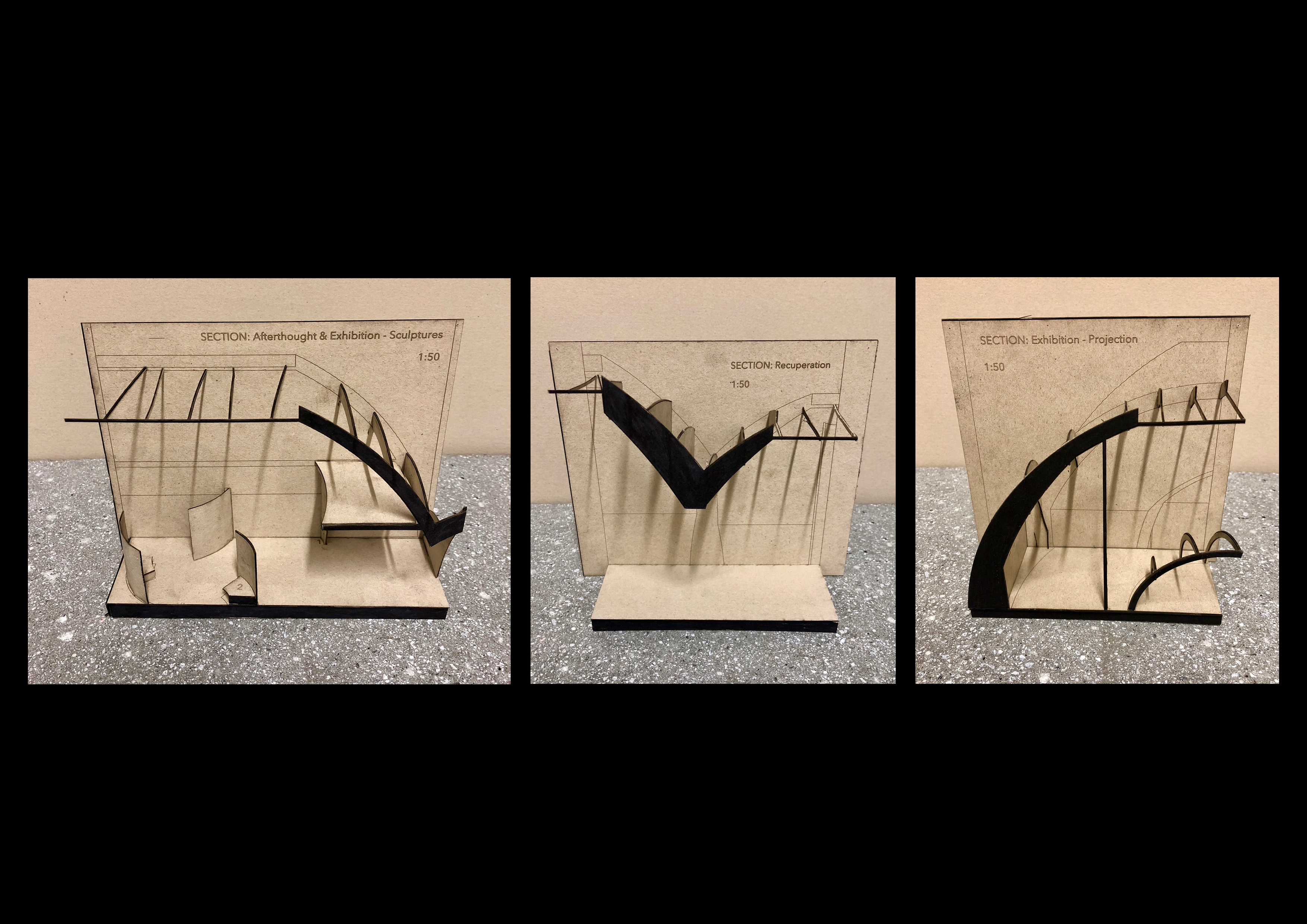
Sectional models for some of the exhibition situations/storyline conditions.
task 2.2
Studio 09 Pinterest board
Pablo and I have started a Studio 09 Pinterest board, and will be adding inspiration weekly based on relevant discussions in our tutorials. Feel free to contribute with your pins as well!

Extrusion_01
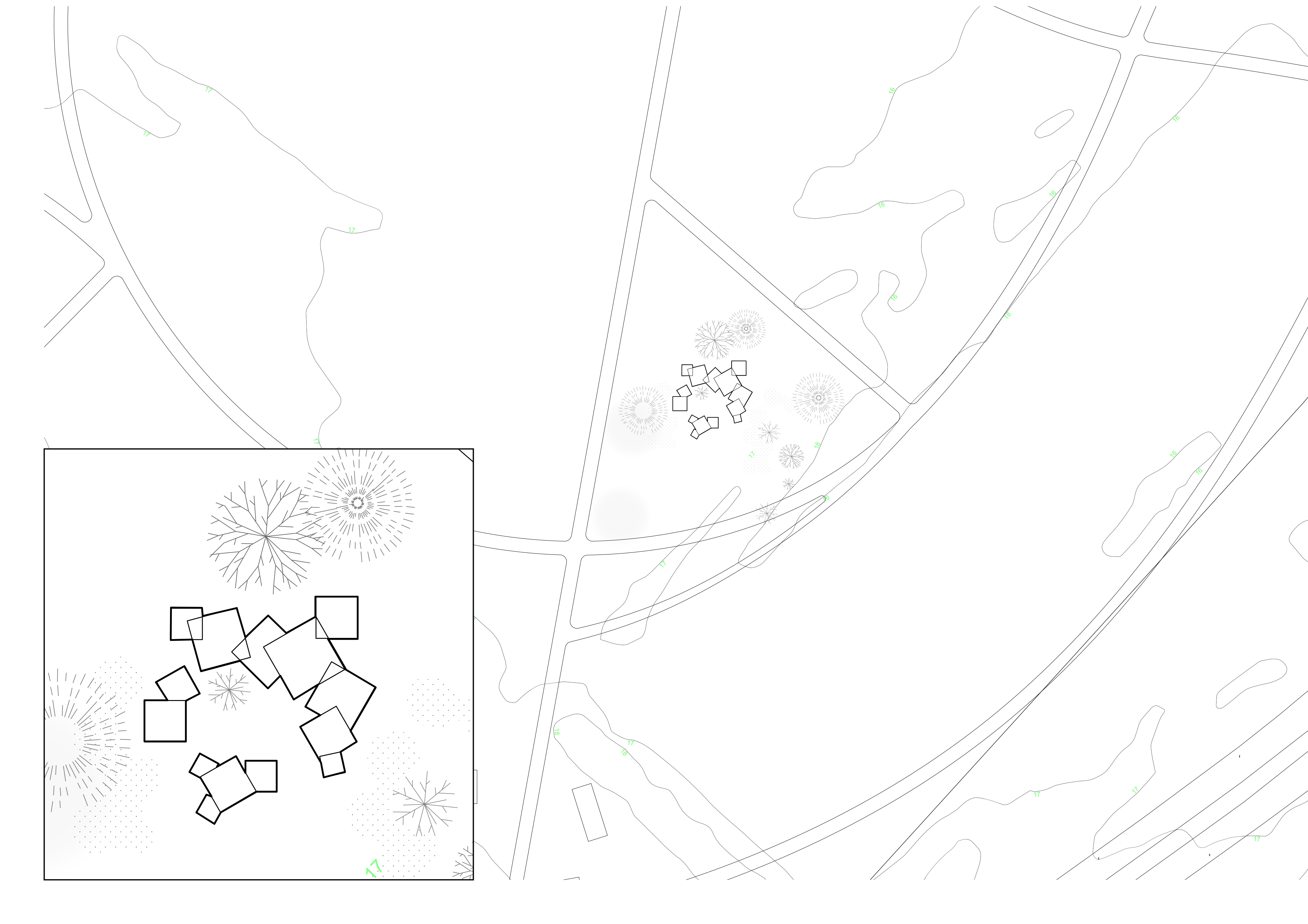
The site
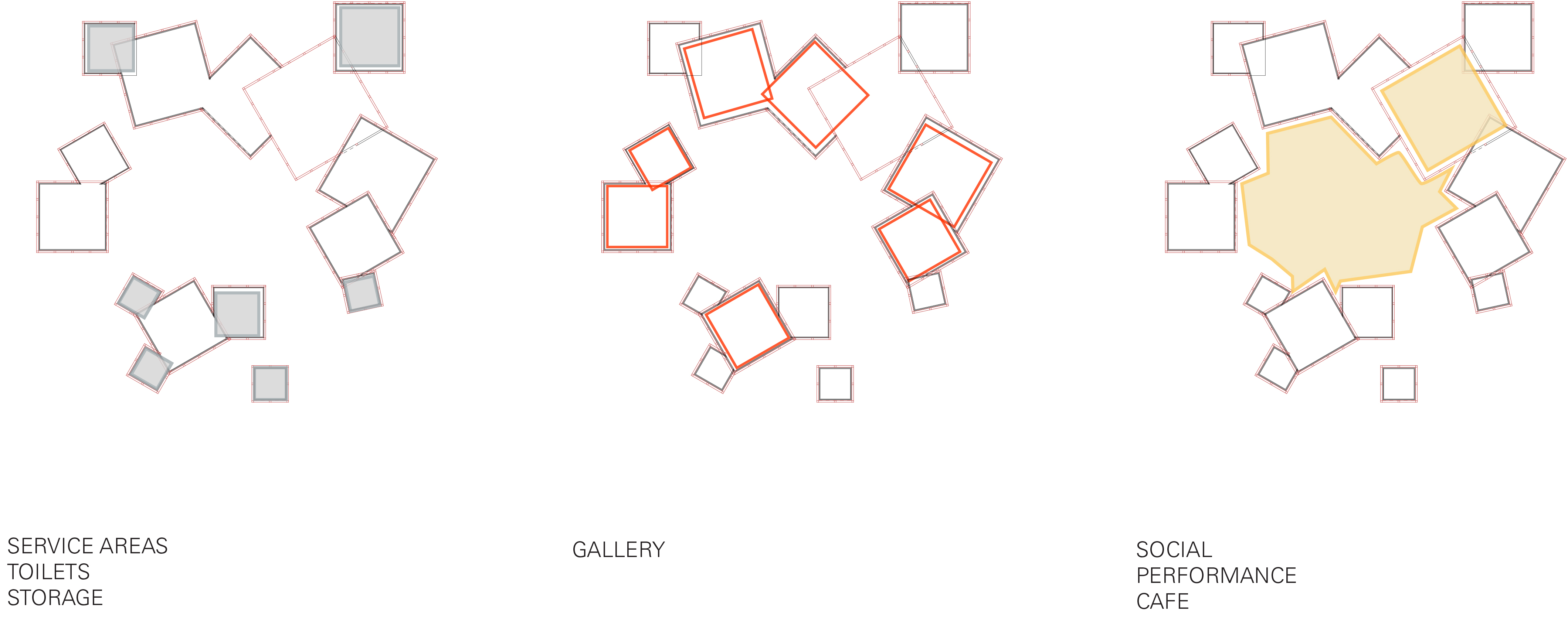
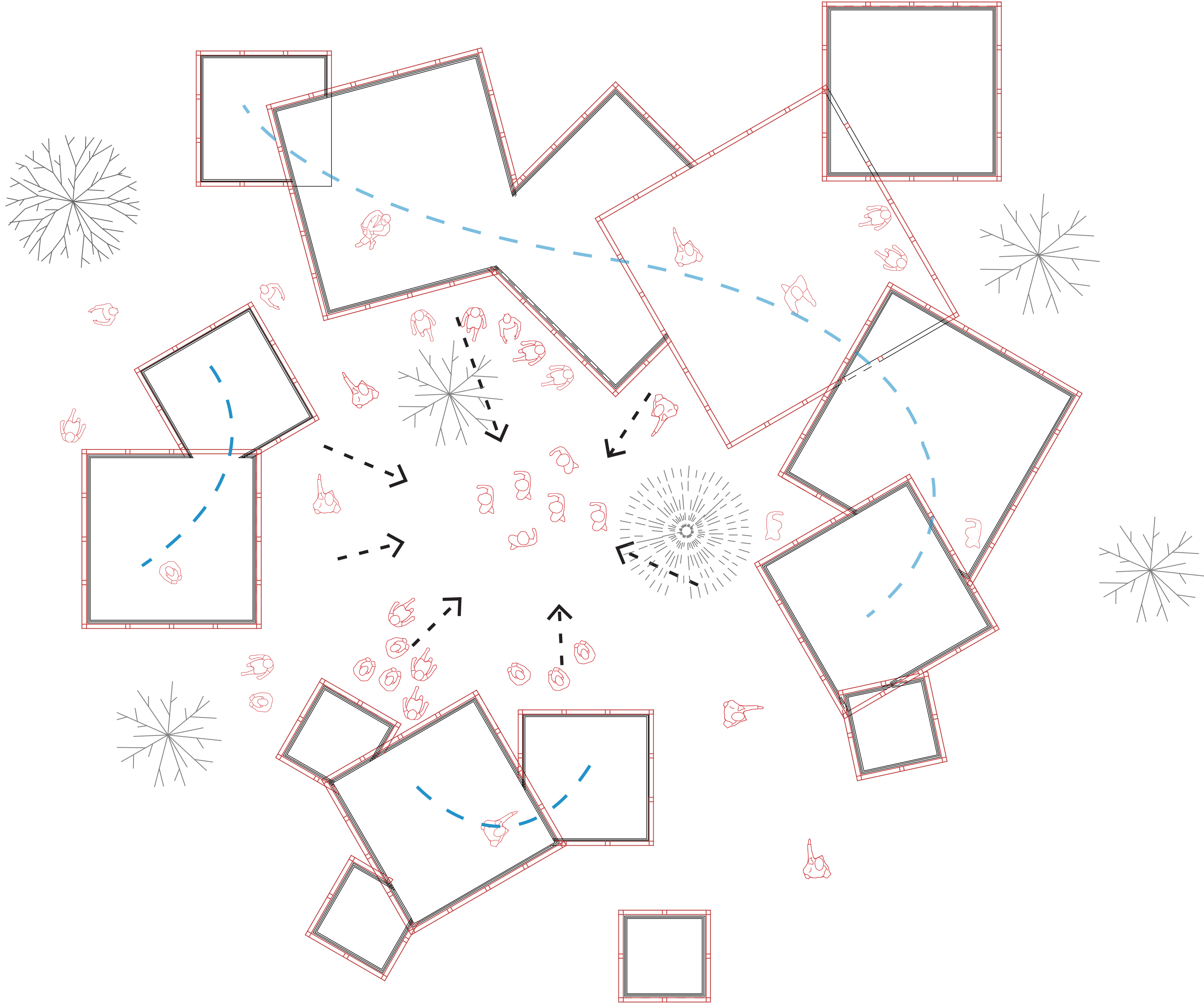
The plan
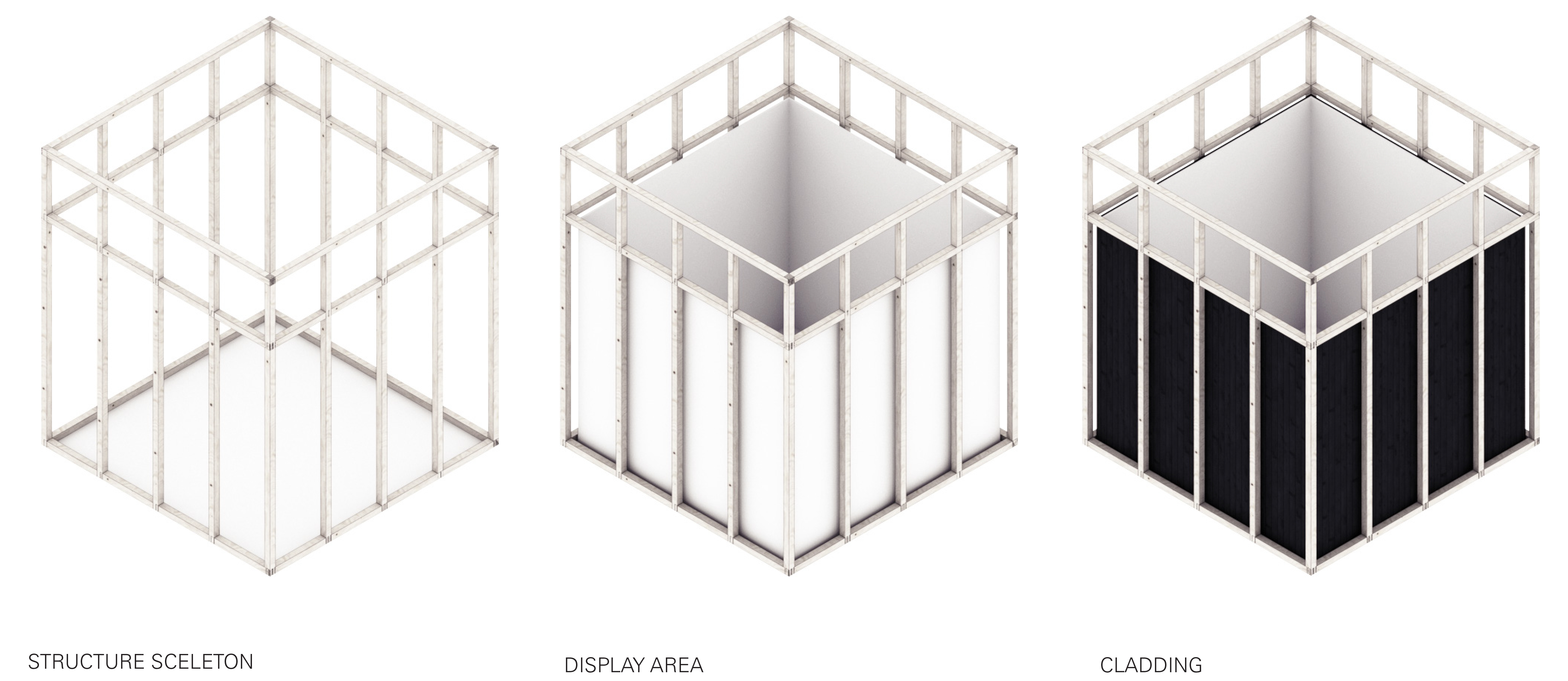
Module diagram
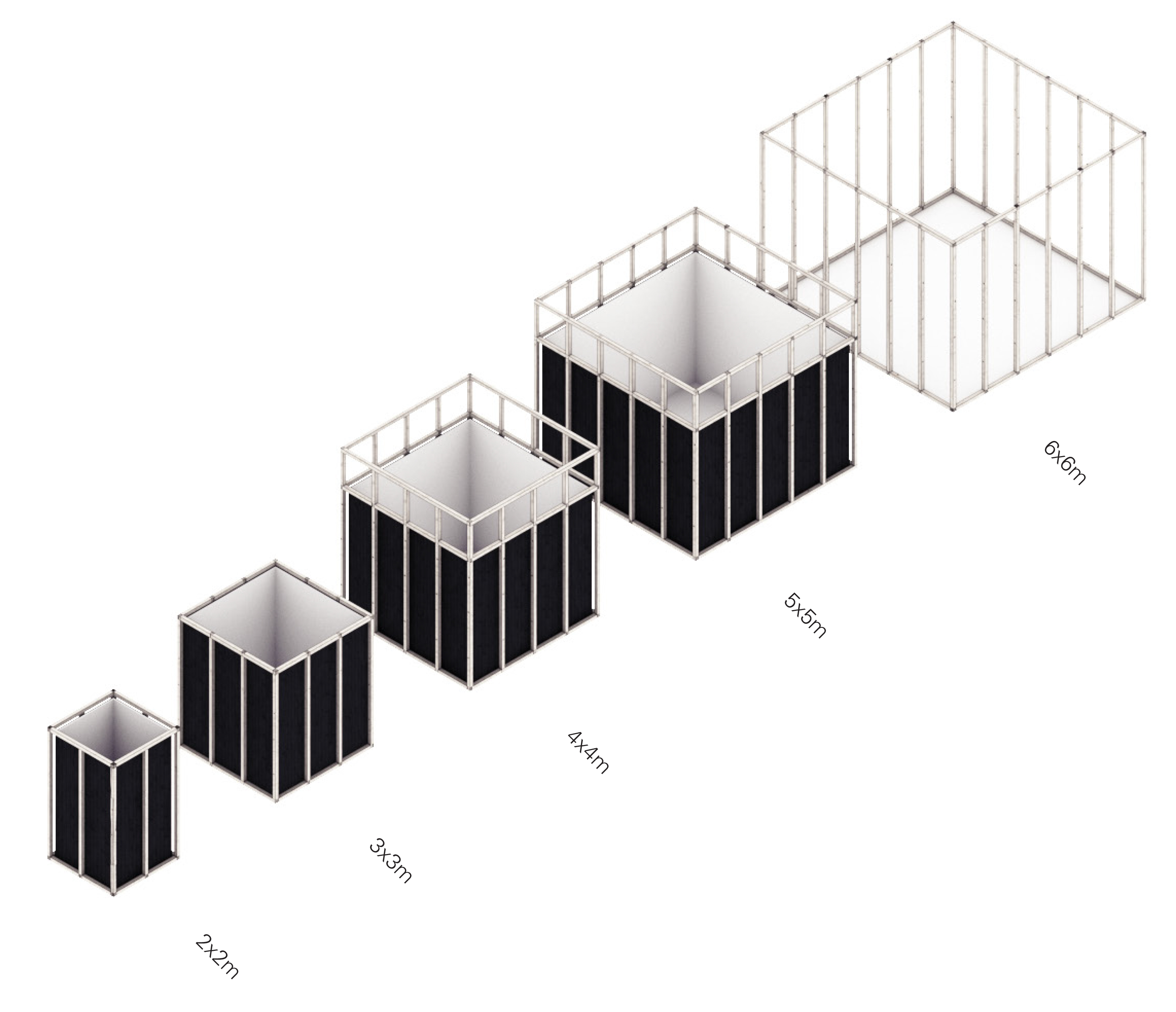
5 types
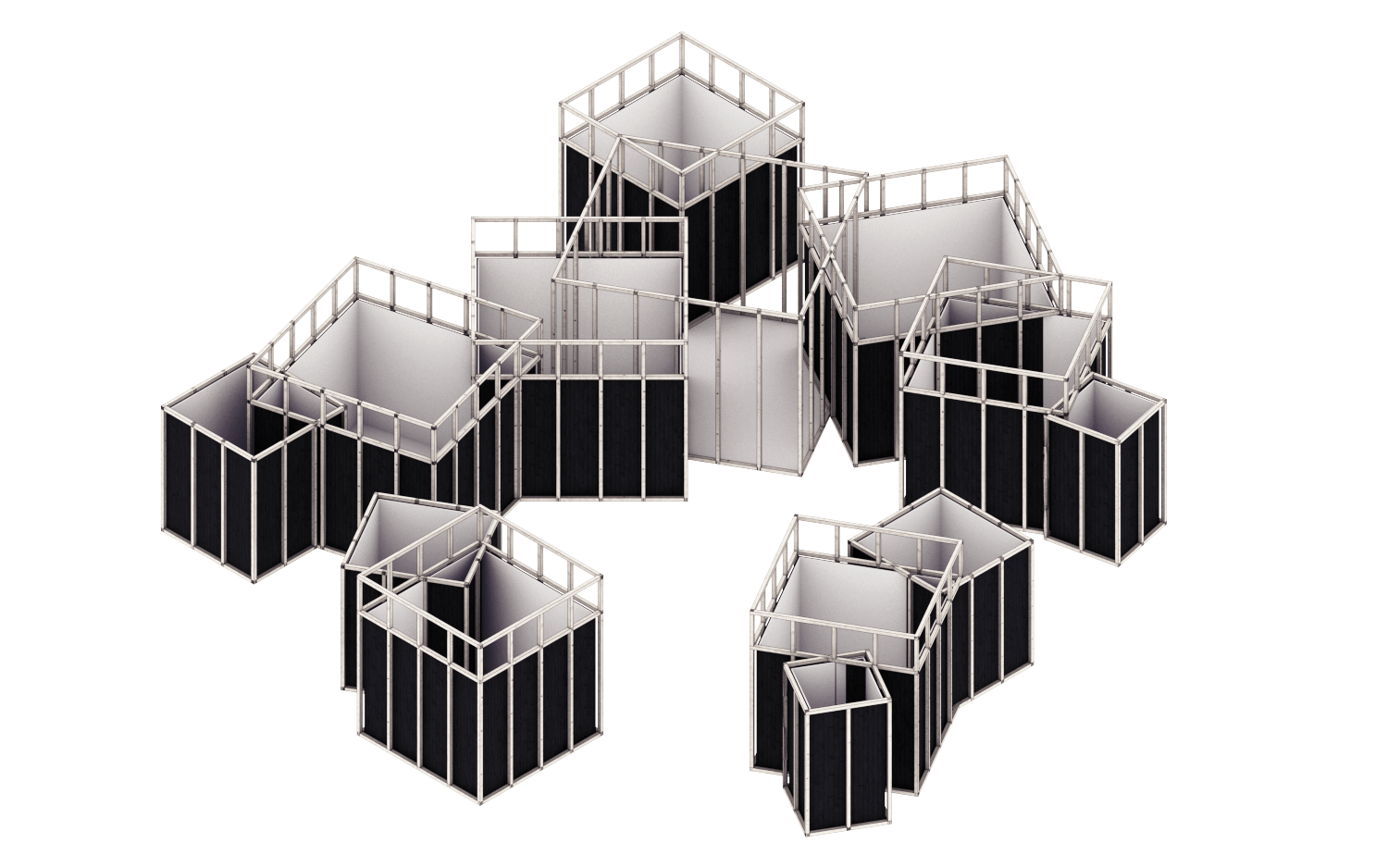
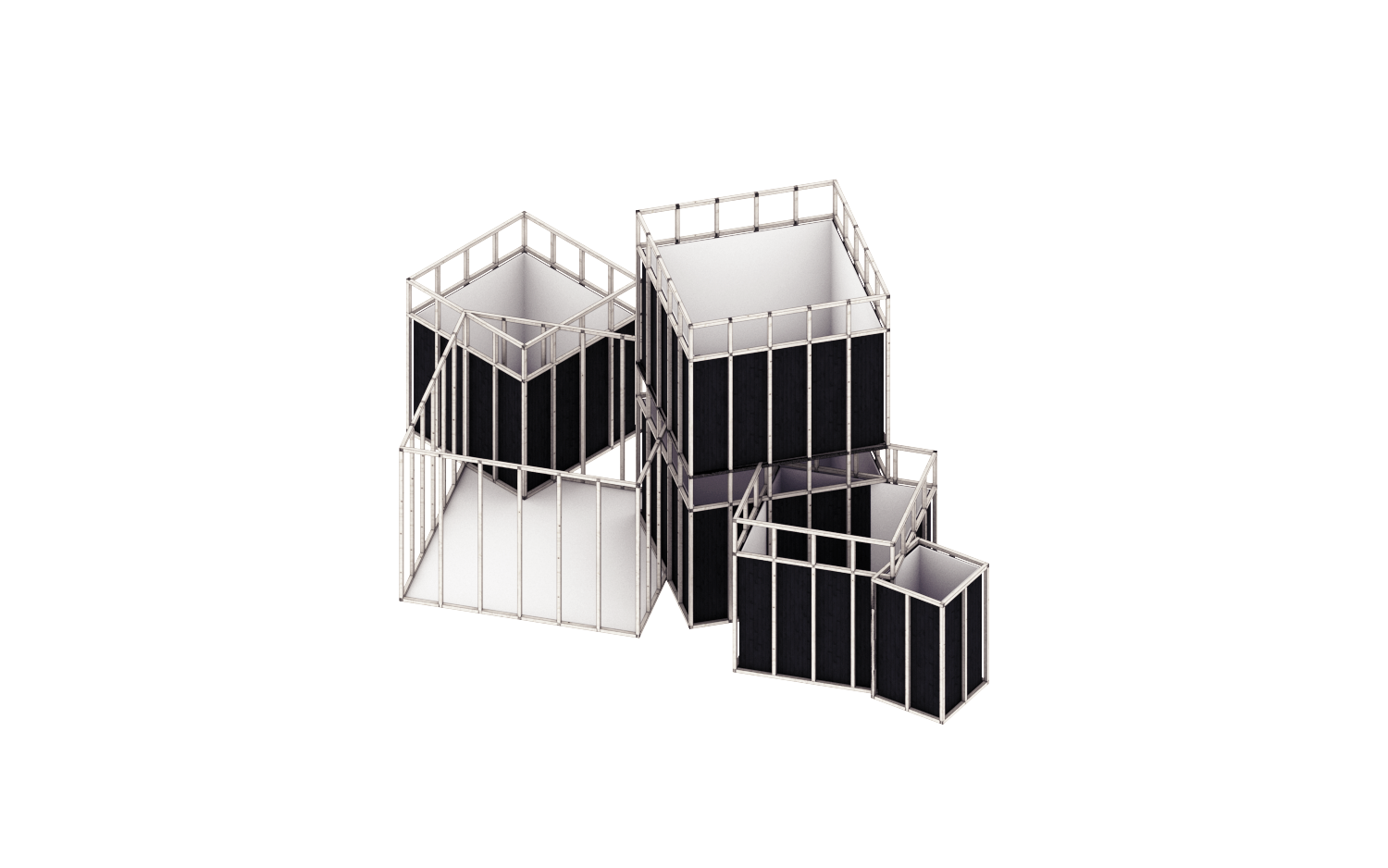
View from below:
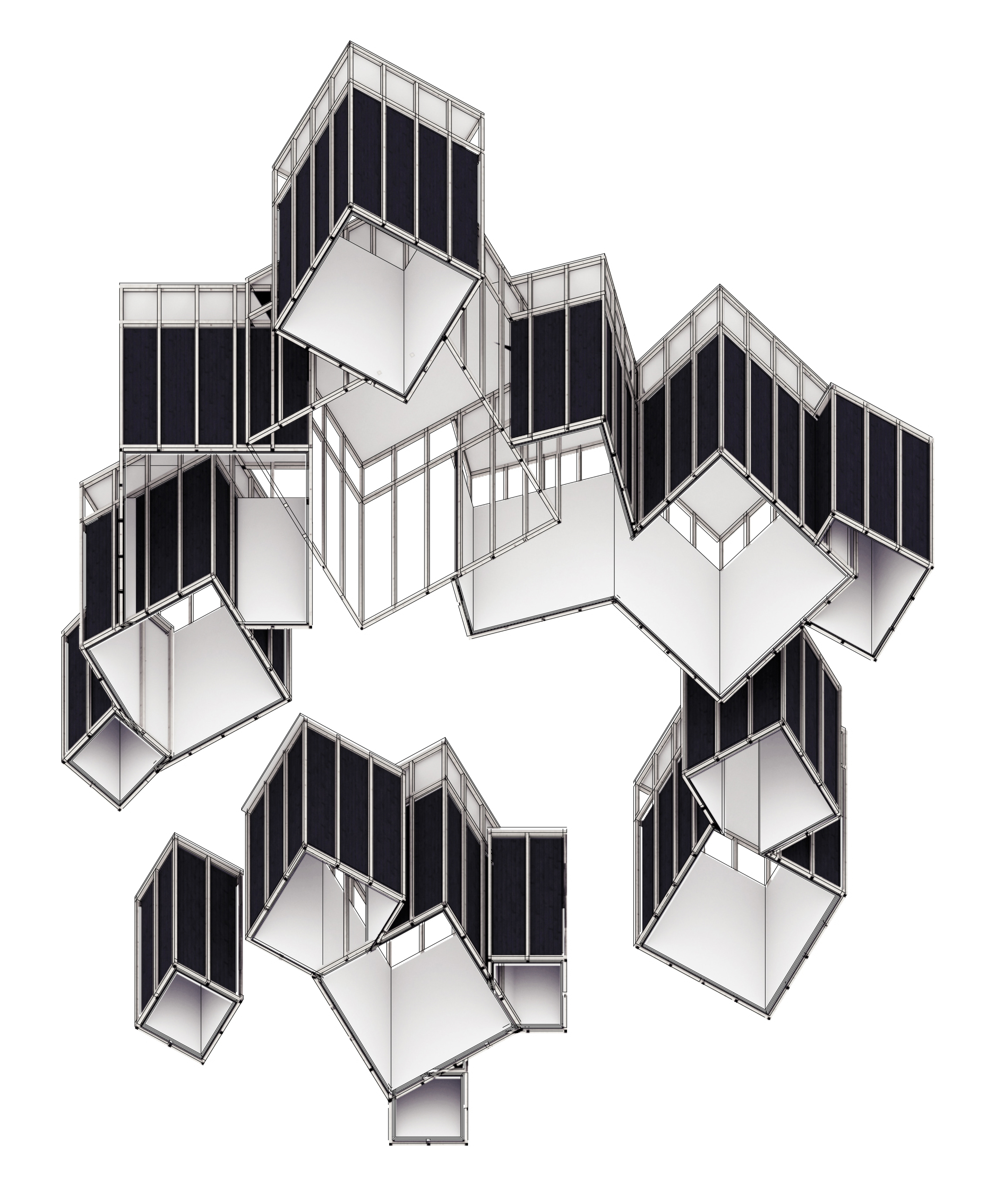
Materiality

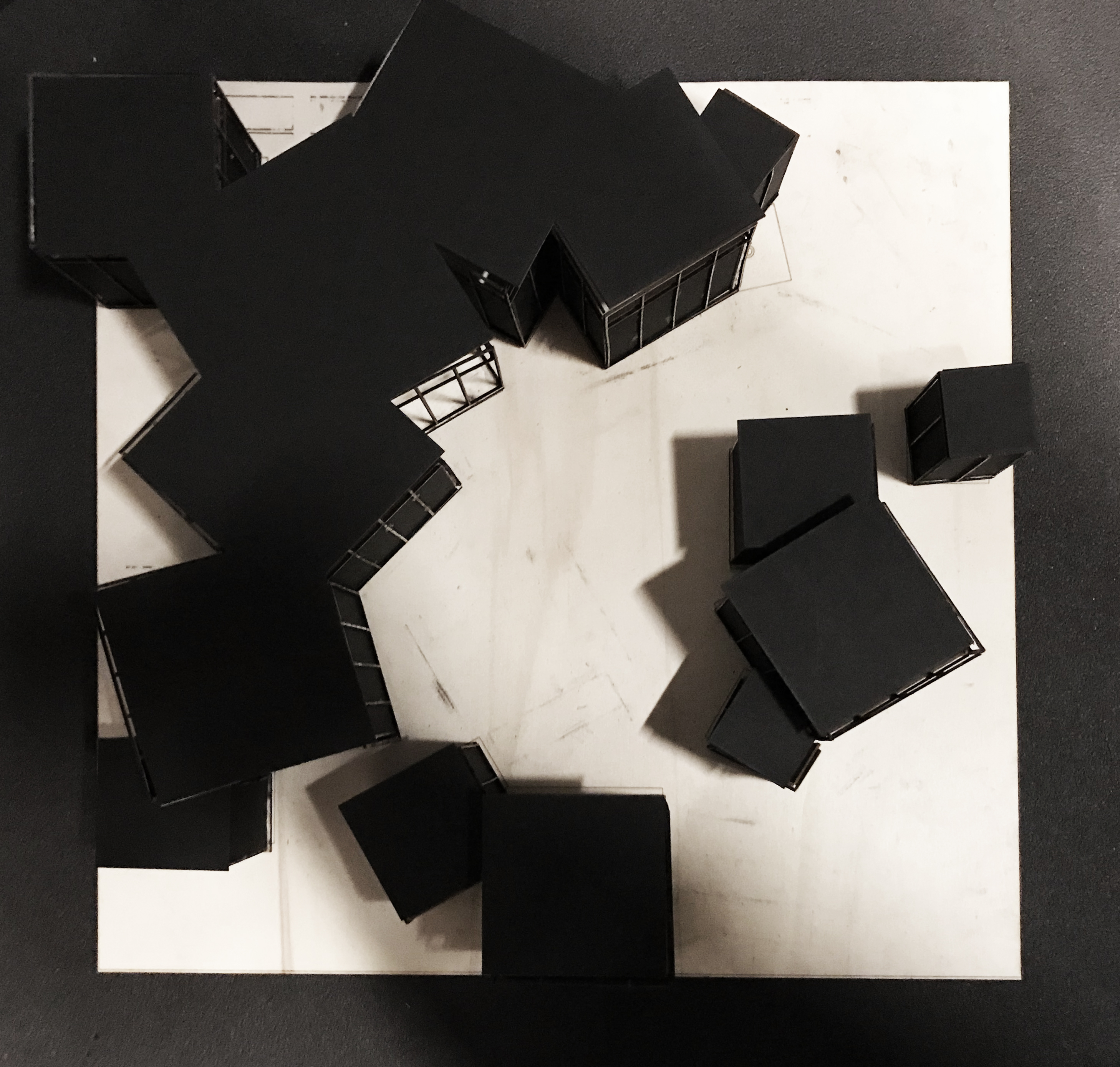
The model
Extrusion

Looking further into adaptation I decided to focus on the code that uses points to impact the size of its surrounding elements. Having this script I changed the size of my element, allowed it to intersect and then randomly rotated with a step of 15 degrees.

Understanding spatial qualities of configuration.
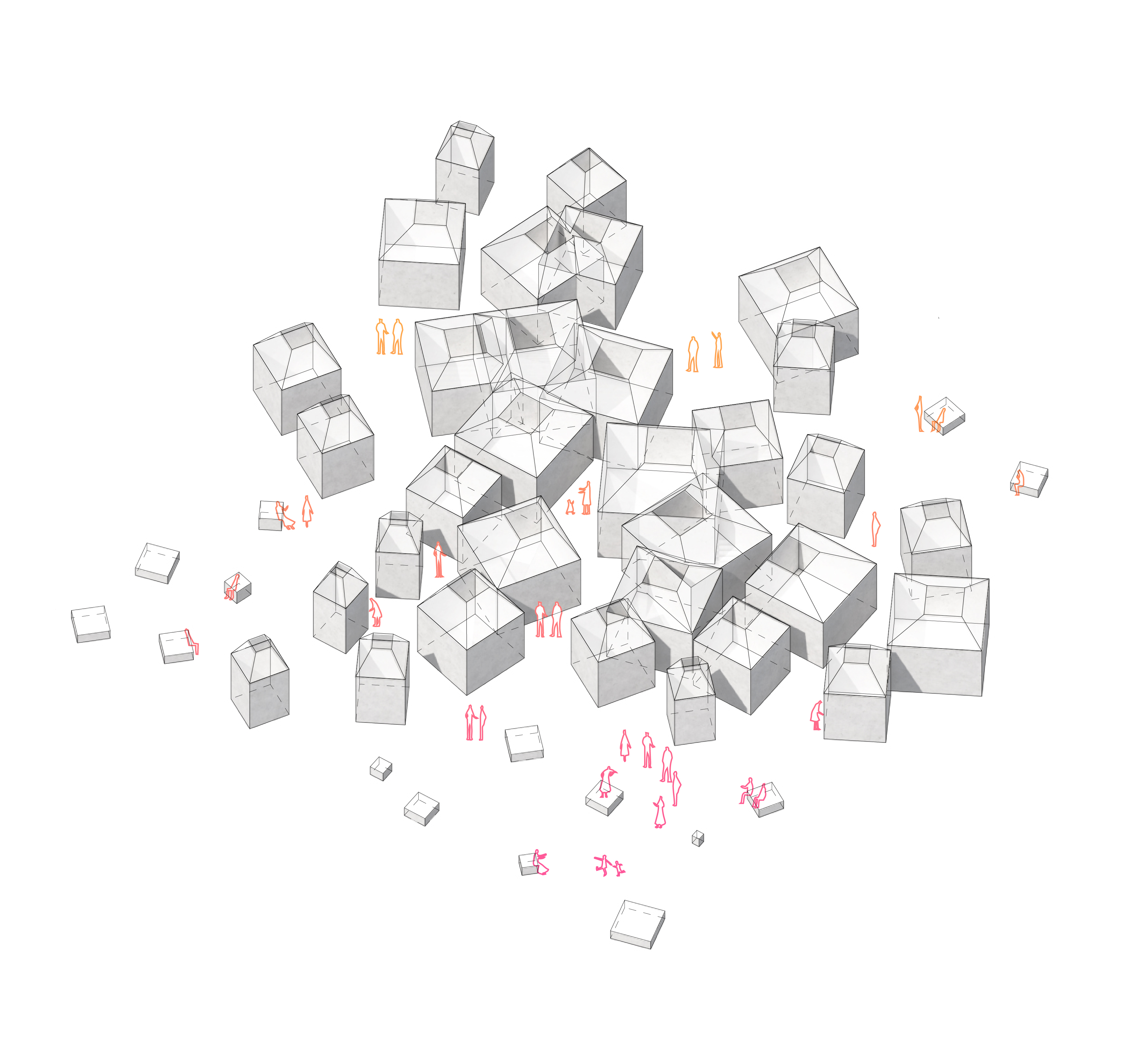
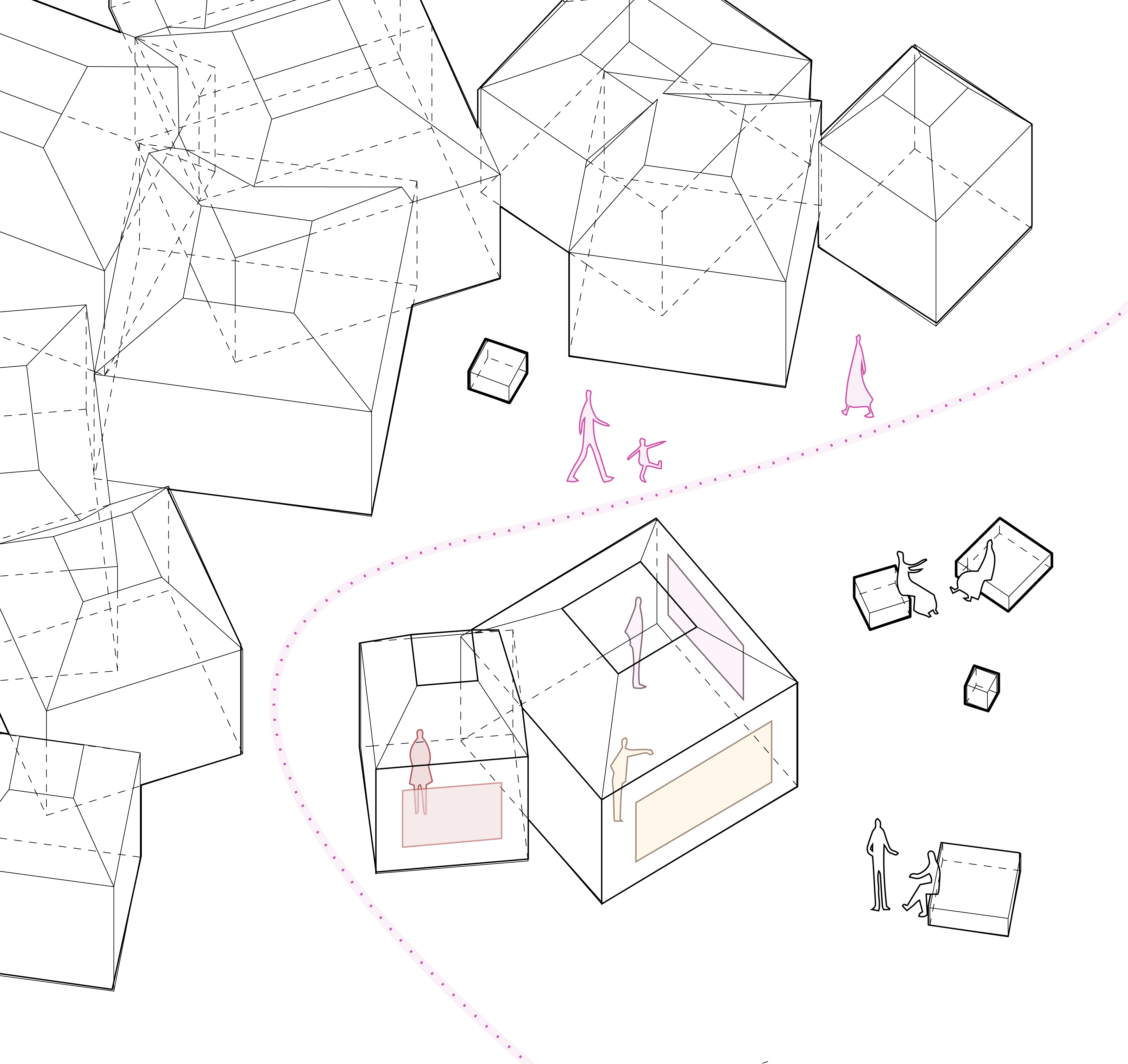
Test 1 – Extrusion of squares with width <2m. Each element is a separate pavilion with skylight.

